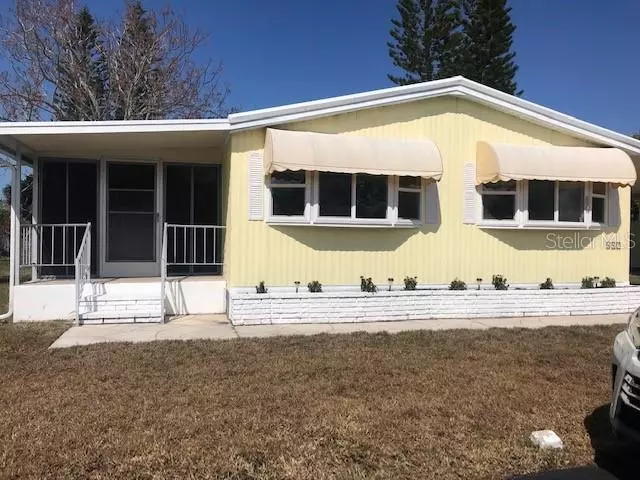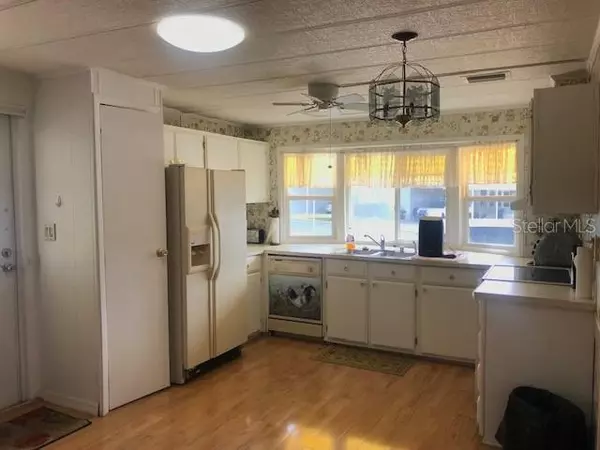$170,000
$160,000
6.3%For more information regarding the value of a property, please contact us for a free consultation.
2 Beds
2 Baths
1,248 SqFt
SOLD DATE : 04/01/2022
Key Details
Sold Price $170,000
Property Type Other Types
Sub Type Manufactured Home
Listing Status Sold
Purchase Type For Sale
Square Footage 1,248 sqft
Price per Sqft $136
Subdivision Sandalwood Park
MLS Listing ID N6119584
Sold Date 04/01/22
Bedrooms 2
Full Baths 2
Construction Status Inspections
HOA Fees $150/qua
HOA Y/N Yes
Originating Board Stellar MLS
Year Built 1982
Annual Tax Amount $804
Lot Size 10,454 Sqft
Acres 0.24
Property Description
MOTIVATED SELLER. This home just needs some updating and a little lovin'....but has Amazing potential and lots of room in this over 1,200 square foot double wide mobile in Sandalwood Park! Mobile features 2 bedrooms and 2 baths, but wait! This mobile has a family room that could very easily be turned into a 3rd bedroom, den or man cave with very little effort! Huge rooms afford lots of space and 2nd bedroom has a murphy bed, so it could easily be your office or sewing room until the company comes! Lovely 17x10 screened lanai adds even extra space. Mobile sits on a HUGE corner lot with lots of elbow room! Large 14x10 attached shed with washer & dryer and still plenty of room for all your tools! Sandalwood Park has activities galore and a heated pool too! And don't forget the very low fees that cover so much! Your family members with fur are also welcome (up to 2 pets, max. 20 lbs. each). If you are looking for location to the beaches and historic downtown Venice, plus a park with space around you then please don't let this great opportunity pass you by! Come take a look today!
Location
State FL
County Sarasota
Community Sandalwood Park
Zoning RMH
Rooms
Other Rooms Family Room
Interior
Interior Features Ceiling Fans(s), Skylight(s), Walk-In Closet(s), Window Treatments
Heating Central, Electric
Cooling Central Air
Flooring Laminate, Vinyl
Furnishings Unfurnished
Fireplace false
Appliance Dishwasher, Dryer, Electric Water Heater, Range, Range Hood, Refrigerator, Washer
Exterior
Exterior Feature Lighting, Sliding Doors, Storage
Parking Features Covered
Pool Heated, Indoor, Solar Cover
Community Features Buyer Approval Required, Deed Restrictions, No Truck/RV/Motorcycle Parking, Pool
Utilities Available Cable Available, Electricity Connected, Public, Street Lights, Underground Utilities
Amenities Available Recreation Facilities, Shuffleboard Court
Roof Type Roof Over
Porch Deck, Enclosed, Patio, Porch, Screened
Garage false
Private Pool No
Building
Lot Description Corner Lot, Oversized Lot, Paved, Private
Entry Level One
Foundation Crawlspace
Lot Size Range 0 to less than 1/4
Sewer Public Sewer
Water Private, Public
Architectural Style Other
Structure Type Wood Frame
New Construction false
Construction Status Inspections
Others
Pets Allowed Yes
HOA Fee Include Cable TV, Pool, Escrow Reserves Fund, Insurance, Maintenance Grounds, Management, Private Road, Recreational Facilities, Trash
Senior Community Yes
Ownership Co-op
Monthly Total Fees $150
Acceptable Financing Cash, Conventional
Membership Fee Required Required
Listing Terms Cash, Conventional
Num of Pet 2
Special Listing Condition None
Read Less Info
Want to know what your home might be worth? Contact us for a FREE valuation!

Our team is ready to help you sell your home for the highest possible price ASAP

© 2024 My Florida Regional MLS DBA Stellar MLS. All Rights Reserved.
Bought with NEXTHOME REVERIE
GET MORE INFORMATION

REALTORS®






