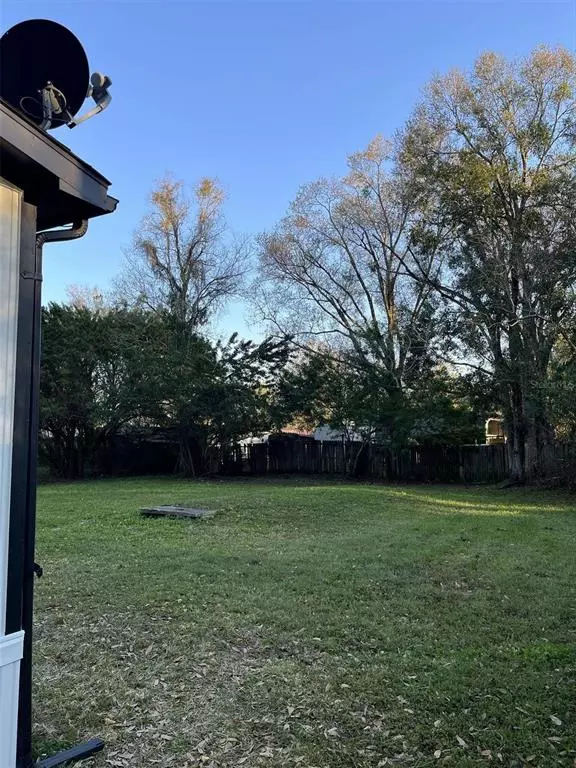$218,000
$225,000
3.1%For more information regarding the value of a property, please contact us for a free consultation.
3 Beds
2 Baths
1,056 SqFt
SOLD DATE : 03/31/2022
Key Details
Sold Price $218,000
Property Type Manufactured Home
Sub Type Manufactured Home - Post 1977
Listing Status Sold
Purchase Type For Sale
Square Footage 1,056 sqft
Price per Sqft $206
Subdivision Taft Town
MLS Listing ID T3359095
Sold Date 03/31/22
Bedrooms 3
Full Baths 2
Construction Status Appraisal,Financing
HOA Y/N No
Originating Board Stellar MLS
Year Built 1986
Annual Tax Amount $1,216
Lot Size 0.280 Acres
Acres 0.28
Lot Dimensions 100x120
Property Description
Beautiful 3 bedroom 2 bathroom luxury manufactured home in the heart of Orlando! With No HOA! Own this home with land and this home is considered “real property” Conveniently located just minutes from the international airport, food and entertainment ,downtown Orlando, Sunrail station and only a few minutes drive to Orlando’s theme parks! This home was completely remodeled in 2022 from the ground up to include all new drywall, New central A/C and heat, shaker real wood kitchen cabinets, luxury vinyl waterproof plank flooring throughout the entire home , Energy efficient lighting and windows, hot water heater, new plumbing, new electrical outlets and switches, Birch wood butcher block countertops with farmhouse design! Stainless Steel appliances, custom tile work in bathroom shower and tub walls and much more! Oversized lot with large backyard for plenty of barbecue’s and social gatherings. Farmhouse shed for storage and large paved driveway! No HOA! Enjoy the park like view’s from your very own front patio. This is a awesome affordable home and won’t last long! Call to schedule a showing!
Location
State FL
County Orange
Community Taft Town
Zoning R-T-1
Interior
Interior Features Attic Ventilator, Ceiling Fans(s), High Ceilings, Open Floorplan, Thermostat
Heating Central, Electric, Heat Pump
Cooling Central Air
Flooring Hardwood, Vinyl
Furnishings Unfurnished
Fireplace false
Appliance Dishwasher, Disposal, Electric Water Heater, Microwave, Range, Refrigerator
Laundry Inside
Exterior
Exterior Feature Storage
Parking Features Driveway
Fence Fenced
Community Features Park
Utilities Available Cable Available, Electricity Connected, Phone Available, Public, Street Lights, Water Connected
Roof Type Shingle
Porch Deck, Patio
Garage false
Private Pool No
Building
Lot Description Near Public Transit, Oversized Lot, Paved
Story 1
Entry Level One
Foundation Crawlspace
Lot Size Range 1/4 to less than 1/2
Sewer Septic Tank
Water Public
Structure Type Wood Frame, Wood Siding
New Construction false
Construction Status Appraisal,Financing
Others
Pets Allowed Yes
Senior Community No
Ownership Fee Simple
Acceptable Financing Cash, Conventional, VA Loan
Listing Terms Cash, Conventional, VA Loan
Special Listing Condition None
Read Less Info
Want to know what your home might be worth? Contact us for a FREE valuation!

Our team is ready to help you sell your home for the highest possible price ASAP

© 2024 My Florida Regional MLS DBA Stellar MLS. All Rights Reserved.
Bought with KELLER WILLIAMS REALTY AT THE PARKS
GET MORE INFORMATION

REALTORS®






