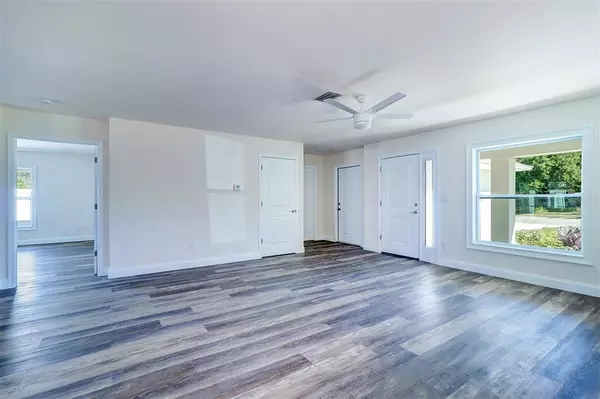$475,000
$459,900
3.3%For more information regarding the value of a property, please contact us for a free consultation.
3 Beds
2 Baths
1,646 SqFt
SOLD DATE : 03/25/2022
Key Details
Sold Price $475,000
Property Type Single Family Home
Sub Type Single Family Residence
Listing Status Sold
Purchase Type For Sale
Square Footage 1,646 sqft
Price per Sqft $288
Subdivision Sunset Lake Manor
MLS Listing ID U8152381
Sold Date 03/25/22
Bedrooms 3
Full Baths 2
Construction Status Financing
HOA Y/N No
Year Built 2022
Annual Tax Amount $1,499
Lot Size 6,098 Sqft
Acres 0.14
Property Description
New construction!! Beautiful 3 bedroom, 2 bath, 2 car garage custom built block home in a non-flood zone! Rare opportunity to own a 1650sq. ft, open floor plan, split bedrooms and upgrades through out! Inside laundry/office room, gorgeous premium vinyl plank flooring though out, 5" baseboards, solid core interior doors, LED lighting and ceiling fans with remotes. Gorgeous custom kitchen showcases white cabinetry and crown moldings with granite counter tops, beautiful island with seating for three, and stainless appliances. French doors from eat in area to covered patio and fully fenced back yard. Generous sized master bedroom with walk in closet, master bath offers double sinks, walk in shower with glass enclosure, and large linen closet. The inside laundry room is large enough for an office area, and comes with stackable, front loading washer and dryer. Construction all rated for current wind mitigation code, AC is 16 seer, premium ICYNENE foam insulation coating in attic, 200 AMP service, custom stucco foam trim around all openings, 50 year shingle roof with vinyl facia and soffiting, as well as gutter system, all landscaped and sprinkler system with separate meter. This home is absolutely beautiful and move in ready! Located in mid- Pinellas, just a short drive to beaches, entertainment, airport and more!
Location
State FL
County Pinellas
Community Sunset Lake Manor
Rooms
Other Rooms Inside Utility
Interior
Interior Features Ceiling Fans(s), Eat-in Kitchen, Kitchen/Family Room Combo, Open Floorplan, Solid Wood Cabinets, Split Bedroom, Stone Counters, Walk-In Closet(s)
Heating Central
Cooling Central Air
Flooring Ceramic Tile, Vinyl
Furnishings Unfurnished
Fireplace false
Appliance Convection Oven, Dishwasher, Disposal, Dryer, Electric Water Heater, Microwave, Range, Refrigerator, Washer
Laundry Laundry Room
Exterior
Exterior Feature Fence, Irrigation System, Rain Gutters
Parking Features Driveway
Garage Spaces 2.0
Fence Vinyl, Wood
Utilities Available Electricity Connected, Sewer Connected, Sprinkler Meter, Sprinkler Well, Water Connected
Roof Type Shingle
Porch Covered, Front Porch, Rear Porch
Attached Garage true
Garage true
Private Pool No
Building
Lot Description Paved
Entry Level One
Foundation Slab
Lot Size Range 0 to less than 1/4
Sewer Public Sewer
Water Public
Architectural Style Florida
Structure Type Block, Stucco
New Construction true
Construction Status Financing
Schools
Elementary Schools Sandy Lane Elementary-Pn
Middle Schools Dunedin Highland Middle-Pn
High Schools Dunedin High-Pn
Others
Pets Allowed Yes
Senior Community No
Ownership Fee Simple
Acceptable Financing Cash, Conventional
Listing Terms Cash, Conventional
Special Listing Condition None
Read Less Info
Want to know what your home might be worth? Contact us for a FREE valuation!

Our team is ready to help you sell your home for the highest possible price ASAP

© 2024 My Florida Regional MLS DBA Stellar MLS. All Rights Reserved.
Bought with RE/MAX ALL STAR
GET MORE INFORMATION

REALTORS®






