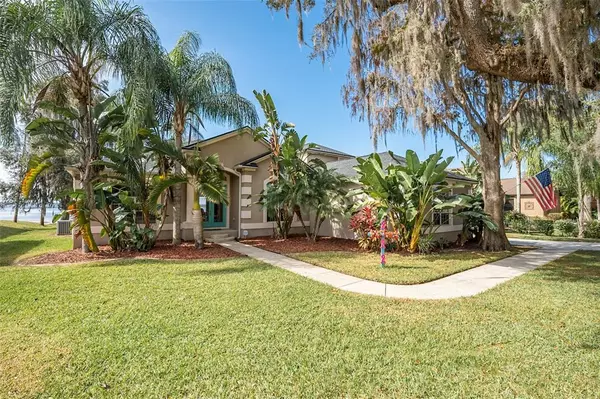$933,000
$899,000
3.8%For more information regarding the value of a property, please contact us for a free consultation.
4 Beds
3 Baths
2,863 SqFt
SOLD DATE : 03/28/2022
Key Details
Sold Price $933,000
Property Type Single Family Home
Sub Type Single Family Residence
Listing Status Sold
Purchase Type For Sale
Square Footage 2,863 sqft
Price per Sqft $325
Subdivision East Lake Cove Ph 01
MLS Listing ID S5062484
Sold Date 03/28/22
Bedrooms 4
Full Baths 3
Construction Status Inspections
HOA Fees $93/qua
HOA Y/N Yes
Year Built 2005
Annual Tax Amount $4,864
Lot Size 0.360 Acres
Acres 0.36
Property Description
Welcome to this must-see beautiful lakefront custom 4 bedroom, 3 bath home with a 3 car garage; located on just under an acre overlooking East Lake Tohopekaliga. If you're looking for a move-in-ready home that has an enormous amount of direct waterfront on East Lake Toho, this is the only active listing on the market. Boat docks can be constructed on this premium parcel per HOA CCR's with minimal restrictions per the premium lots located in the neighborhood. This home is a magnificent masterpiece, with exquisite custom builders details with hand-selected finishes and commanding exclusive waterfront views. As you enter the double door entryway you are greeted into a formal living/dining room space. You have easy views of the pool and family room from the kitchen as well to stay involved with guests or activities. The split floor plan offers everyone the utmost privacy. Experience your own masterpiece of art each evening as the sun sets over your backyard. The pool is exceptional and includes a heated spa. There is plenty of room to grill, relax or lounge around the large pool deck. The roof was replaced less than a year ago and is covered under warranty. This gated community offers many amenities and there is also a community dock to East Lake Toho as well as park settings. You are minutes to Lake Nona, Orlando International Airport and to 192.
Location
State FL
County Osceola
Community East Lake Cove Ph 01
Zoning OPUD
Rooms
Other Rooms Bonus Room
Interior
Interior Features Ceiling Fans(s), Crown Molding, Eat-in Kitchen, High Ceilings, Master Bedroom Main Floor, Solid Wood Cabinets, Split Bedroom, Thermostat, Tray Ceiling(s), Vaulted Ceiling(s), Walk-In Closet(s), Window Treatments
Heating Central, Electric
Cooling Central Air
Flooring Carpet, Ceramic Tile
Fireplace false
Appliance Built-In Oven, Cooktop, Dishwasher, Dryer, Electric Water Heater, Microwave, Range, Refrigerator, Washer
Laundry Inside, Laundry Room
Exterior
Exterior Feature Fence, Irrigation System, Lighting
Parking Features Driveway, Garage Door Opener, Garage Faces Side, Ground Level, Workshop in Garage
Garage Spaces 3.0
Fence Vinyl
Pool In Ground, Lighting, Screen Enclosure
Utilities Available Cable Available, Cable Connected, Electricity Available, Electricity Connected, Phone Available, Propane, Street Lights, Water Available, Water Connected
Waterfront Description Lake, Lake
View Y/N 1
Water Access 1
Water Access Desc Lake,Lake - Chain of Lakes
View Pool, Water
Roof Type Shingle
Porch Enclosed, Rear Porch, Screened
Attached Garage true
Garage true
Private Pool Yes
Building
Lot Description Flood Insurance Required
Entry Level Two
Foundation Slab
Lot Size Range 1/4 to less than 1/2
Sewer Public Sewer
Water Public
Architectural Style Custom, Florida
Structure Type Block, Stucco
New Construction false
Construction Status Inspections
Schools
High Schools Harmony High
Others
Pets Allowed Yes
Senior Community No
Ownership Fee Simple
Monthly Total Fees $93
Acceptable Financing Cash, Conventional, FHA, Other, USDA Loan, VA Loan
Membership Fee Required Required
Listing Terms Cash, Conventional, FHA, Other, USDA Loan, VA Loan
Special Listing Condition None
Read Less Info
Want to know what your home might be worth? Contact us for a FREE valuation!

Our team is ready to help you sell your home for the highest possible price ASAP

© 2025 My Florida Regional MLS DBA Stellar MLS. All Rights Reserved.
Bought with ROYAL REALTY REAL ESTATE, LLC
GET MORE INFORMATION
REALTORS®






