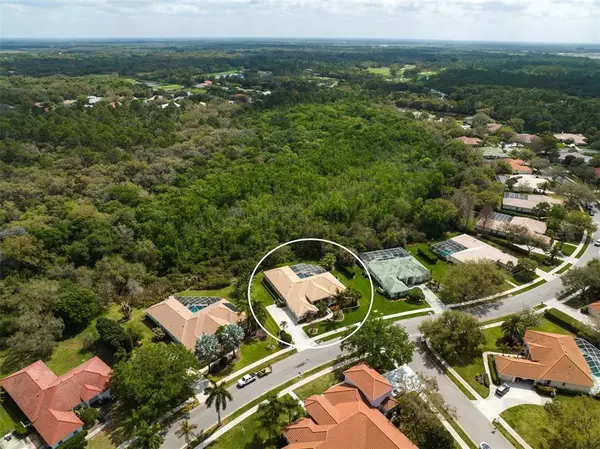$1,100,000
$975,000
12.8%For more information regarding the value of a property, please contact us for a free consultation.
4 Beds
3 Baths
3,183 SqFt
SOLD DATE : 03/28/2022
Key Details
Sold Price $1,100,000
Property Type Single Family Home
Sub Type Single Family Residence
Listing Status Sold
Purchase Type For Sale
Square Footage 3,183 sqft
Price per Sqft $345
Subdivision Misty Creek
MLS Listing ID A4527697
Sold Date 03/28/22
Bedrooms 4
Full Baths 3
Construction Status Inspections
HOA Fees $144/ann
HOA Y/N Yes
Year Built 2000
Annual Tax Amount $4,830
Lot Size 0.430 Acres
Acres 0.43
Property Description
Don't let this one get away! * Location, location, location * A-RATED SCHOOL DISTRICT * This EXECUTIVE FAMILY HOME BOASTS A VERY PRIVATE SETTING BACKING TO A 62 ACRE PRESERVE - no neighbor to the rear! * PREMIUM ESTATE-SIZED Lot is almost 1/2 Acre * This home is a special opportunity in the sought after GATED NEIGHBORHOOD of MISTY CREEK * This immaculate home has undergone MAJOR UPGRADES * 2 NEW A/Cs in 2020 & 2021 with Honeywell Wi-Fi thermostats * NEW Pebble Tec Pool Finish (2016) with multi-colored LED pool lights * NEW Pool Heat Pump & Pool Automation (2016) * NEW beautiful custom Travertine Pool & Lanai Decking (2021) * Great home for entertaining or just relaxing in your slice of paradise * 4 Bedrooms & 3 Full Baths + a Den / Office * The 4th Bedroom is very large and there is plenty of room to add a closet * Formal Living Room & Dining Room * Chef's Kitchen is open to the Family Room * Kitchen features a pantry & large breakfast bar island as well as an eat-in nook * Primary Suite with REMODELED Spa-like Bath in 2018 featuring dual sinks, walk-in shower, soaking garden tub & dual walk-in custom closets * Spilt plan design * Volume ceilings * Wood and Tile Floors * 3 Car Garage * Custom landscaping * Yard irrigation with private yard well * Gated neighborhood with 24/7 security * Misty Creek Country Club is including 1 month free golf membership with the sale of this home * Membership to Golf & Country Club is NOT mandatory * IF YOU HAVE ANY ?S, LISTING AGENT LIVES IN MISTY CREEK * LOW HOA FEES! * Country feel yet 5 minutes to the NEW Publix shopping plaza & Rothenbach Park * Short 15 minute drive to Siesta Key Beach or UTC Mall * A-RATED SCHOOL DISTRICT * Some furniture available under a separate contract * One look & you'll fall in love * REALTORS: REFER TO ATTACHED REALTOR SHEET. FURNITURE AVAILABLE - SEPARATE NEGIOTIATION.
Location
State FL
County Sarasota
Community Misty Creek
Zoning OUE2
Rooms
Other Rooms Den/Library/Office, Family Room, Formal Living Room Separate, Inside Utility
Interior
Interior Features Ceiling Fans(s), Eat-in Kitchen, High Ceilings, Kitchen/Family Room Combo, Living Room/Dining Room Combo, Solid Surface Counters, Solid Wood Cabinets, Split Bedroom, Tray Ceiling(s), Walk-In Closet(s), Window Treatments
Heating Central, Zoned
Cooling Central Air, Zoned
Flooring Tile, Wood
Furnishings Negotiable
Fireplace false
Appliance Built-In Oven, Cooktop, Dishwasher, Disposal, Microwave, Range, Refrigerator, Washer
Laundry Inside, Laundry Room
Exterior
Exterior Feature Irrigation System, Rain Gutters, Sidewalk
Parking Features Driveway, Garage Door Opener, Garage Faces Side
Garage Spaces 3.0
Pool Gunite, Heated, Lighting, Screen Enclosure
Community Features Deed Restrictions, Gated, Golf Carts OK, Sidewalks
Utilities Available Cable Connected, Electricity Connected, Sewer Connected, Underground Utilities, Water Connected
Amenities Available Clubhouse, Gated, Golf Course, Security, Tennis Court(s)
View Park/Greenbelt, Trees/Woods
Roof Type Tile
Porch Covered, Front Porch, Rear Porch, Screened
Attached Garage true
Garage true
Private Pool Yes
Building
Lot Description Greenbelt, Near Golf Course, Oversized Lot, Sidewalk, Private
Story 1
Entry Level One
Foundation Slab
Lot Size Range 1/4 to less than 1/2
Sewer Public Sewer
Water Public
Structure Type Block, Stucco
New Construction false
Construction Status Inspections
Schools
Elementary Schools Lakeview Elementary
Middle Schools Sarasota Middle
High Schools Riverview High
Others
Pets Allowed Yes
HOA Fee Include Guard - 24 Hour, Private Road, Security
Senior Community No
Ownership Fee Simple
Monthly Total Fees $144
Acceptable Financing Cash, Conventional
Membership Fee Required Required
Listing Terms Cash, Conventional
Special Listing Condition None
Read Less Info
Want to know what your home might be worth? Contact us for a FREE valuation!

Our team is ready to help you sell your home for the highest possible price ASAP

© 2024 My Florida Regional MLS DBA Stellar MLS. All Rights Reserved.
Bought with CENTURY 21 AFFILIATED
GET MORE INFORMATION

REALTORS®






