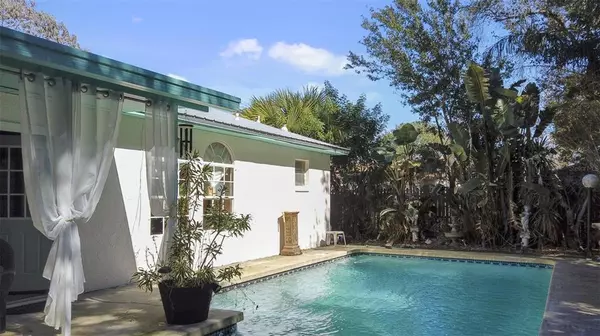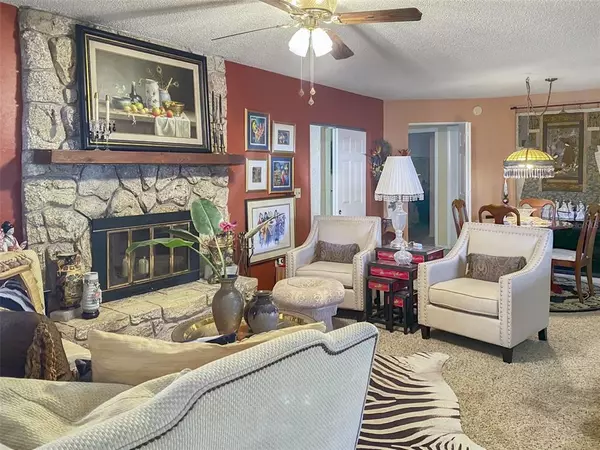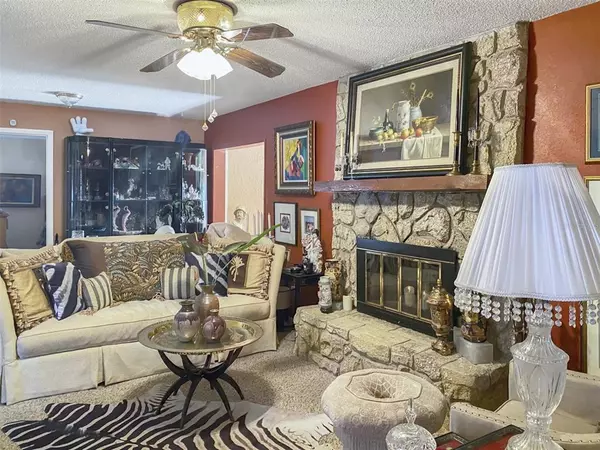$340,000
$329,900
3.1%For more information regarding the value of a property, please contact us for a free consultation.
3 Beds
2 Baths
1,566 SqFt
SOLD DATE : 03/24/2022
Key Details
Sold Price $340,000
Property Type Single Family Home
Sub Type Single Family Residence
Listing Status Sold
Purchase Type For Sale
Square Footage 1,566 sqft
Price per Sqft $217
Subdivision Pine Lake Estates
MLS Listing ID S5062952
Sold Date 03/24/22
Bedrooms 3
Full Baths 2
Construction Status Financing,Inspections
HOA Y/N No
Year Built 1980
Annual Tax Amount $1,102
Lot Size 7,405 Sqft
Acres 0.17
Property Description
Pine Lake Estates has always been a very desirable community in the city of Saint Cloud for a number of reasons ... Of course,
location since it is in the middle of everything, the pride of ownership that is displayed throughout the homes within this
neighborhood, and the variety of home styles that make each and every address unique. This home checks every one of those
boxes. Step inside and you would never know that you are just minutes away from numerous dining and shopping options, instead,
you will feel at home. This split floor plan provides privacy between the owner’s retreat and guest rooms. The kitchen is open to the
living room ensuring no one is left out while entertaining or preparing food. The office provides tons of natural light and views of the
serene backyard and sparkling swimming pool. Additionally, the sunroom offers an area to sit inside yet enjoy the serenity of the
backyard and the ability to keep an eye on friends and family splashing in the pool. This home needs very little except your name on
the mailbox. Recent updates include metal roof (2021),HVAC (2021), Water heater, pool pump, and electrical panel have all been
replaced within the last 5 years too! Schedule a private tour of this great home today.
Location
State FL
County Osceola
Community Pine Lake Estates
Zoning SR1B
Rooms
Other Rooms Formal Dining Room Separate
Interior
Interior Features Ceiling Fans(s), Split Bedroom
Heating Central
Cooling Central Air
Flooring Carpet, Ceramic Tile
Fireplaces Type Family Room, Wood Burning
Fireplace true
Appliance Dishwasher, Dryer, Electric Water Heater, Microwave, Range, Refrigerator, Washer
Laundry In Garage
Exterior
Exterior Feature Rain Gutters
Parking Features Driveway, Garage Door Opener
Garage Spaces 2.0
Fence Vinyl
Pool Gunite, In Ground, Lighting
Utilities Available Cable Connected, Electricity Connected, Phone Available, Public, Sewer Connected, Street Lights, Underground Utilities
View Trees/Woods
Roof Type Metal
Porch Patio, Rear Porch
Attached Garage true
Garage true
Private Pool Yes
Building
Lot Description City Limits, Near Public Transit, Paved
Entry Level One
Foundation Slab
Lot Size Range 0 to less than 1/4
Sewer Public Sewer
Water Public
Architectural Style Ranch
Structure Type Block, Stucco
New Construction false
Construction Status Financing,Inspections
Schools
Elementary Schools Neptune Elementary
Middle Schools St. Cloud Middle (6-8)
High Schools St. Cloud High School
Others
Pets Allowed Yes
Senior Community No
Ownership Fee Simple
Acceptable Financing Cash, Conventional
Listing Terms Cash, Conventional
Special Listing Condition None
Read Less Info
Want to know what your home might be worth? Contact us for a FREE valuation!

Our team is ready to help you sell your home for the highest possible price ASAP

© 2024 My Florida Regional MLS DBA Stellar MLS. All Rights Reserved.
Bought with BHHS RESULTS REALTY
GET MORE INFORMATION

REALTORS®






