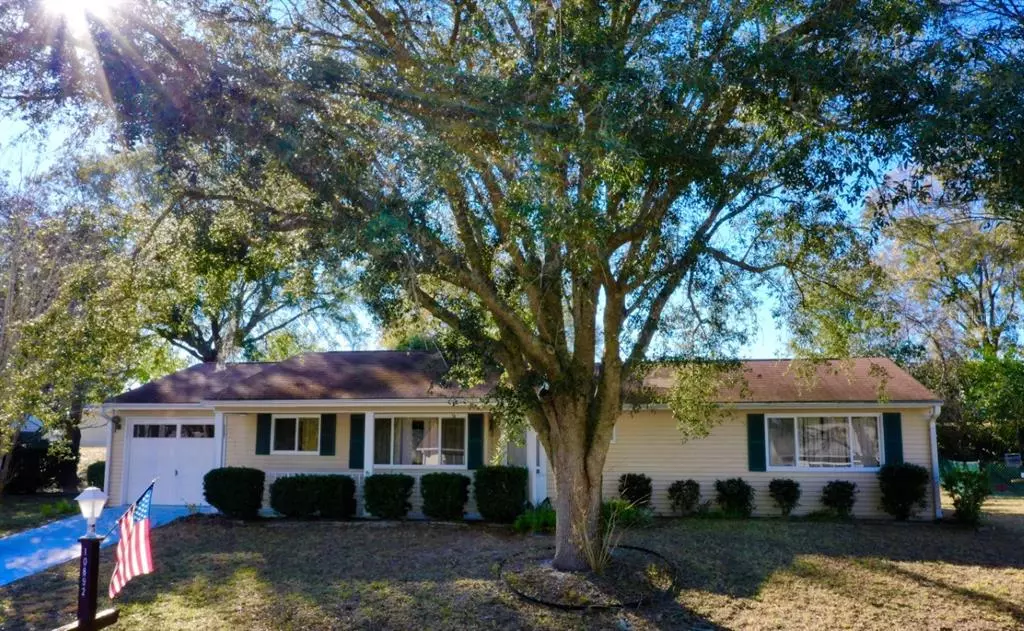$185,000
$179,900
2.8%For more information regarding the value of a property, please contact us for a free consultation.
2 Beds
2 Baths
1,288 SqFt
SOLD DATE : 03/25/2022
Key Details
Sold Price $185,000
Property Type Single Family Home
Sub Type Single Family Residence
Listing Status Sold
Purchase Type For Sale
Square Footage 1,288 sqft
Price per Sqft $143
Subdivision Oak Run Neighborhood 02
MLS Listing ID OM634063
Sold Date 03/25/22
Bedrooms 2
Full Baths 2
Construction Status Financing,Inspections
HOA Fees $120/mo
HOA Y/N Yes
Year Built 1986
Annual Tax Amount $747
Lot Size 6,969 Sqft
Acres 0.16
Lot Dimensions 80x85
Property Description
Nice Laurel model floor plan, 2 bedroom, 2 bathroom in Oak Run Country Club! Pleasant front porch entry. Newer wood laminate flooring in kitchen, hallways & living room. Newer wood like vinyl flooring in bath. Large master bedroom with walk in closet. Walk in shower. Lots of closet space for storage. All carpets have been freshly cleaned! Cozy, screened in lanai. One car garage space. Well maintained home that is move in ready! Located in Neighborhood 2 in the popular development of Oak Run Country Club. Low HOA fee of 120.92/month includes trash/yard debris pickup, basic cable, use of amenities including 6 pools, 5 spas, shuffleboard, bocce ball, pickle ball, library, ceramics/craft room, card room, billiard room. On site restaurant, dog park, over 100 clubs to join. Close to shopping, doctors, hospitals and restaurants. Schedule to see this home and take a tour of this great active community. You're going to love it here!
Location
State FL
County Marion
Community Oak Run Neighborhood 02
Zoning PUD
Rooms
Other Rooms Breakfast Room Separate, Den/Library/Office, Family Room
Interior
Interior Features Ceiling Fans(s), Master Bedroom Main Floor, Thermostat, Walk-In Closet(s), Window Treatments
Heating Heat Pump
Cooling Central Air
Flooring Carpet, Laminate, Vinyl
Furnishings Unfurnished
Fireplace false
Appliance Dishwasher, Dryer, Electric Water Heater, Exhaust Fan, Range, Range Hood, Refrigerator, Washer
Laundry In Garage
Exterior
Exterior Feature Rain Gutters
Parking Features Curb Parking, Driveway, Garage Door Opener, Ground Level, Guest, Underground
Garage Spaces 1.0
Community Features Gated
Utilities Available Cable Available, Cable Connected, Public, Sewer Available, Sewer Connected, Underground Utilities, Water Available, Water Connected
Roof Type Shingle
Porch Covered, Enclosed, Porch, Rear Porch, Screened
Attached Garage true
Garage true
Private Pool No
Building
Story 1
Entry Level One
Foundation Slab
Lot Size Range 0 to less than 1/4
Sewer Public Sewer
Water Public
Architectural Style Traditional
Structure Type Metal Siding, Wood Frame
New Construction false
Construction Status Financing,Inspections
Others
Pets Allowed Yes
HOA Fee Include Cable TV, Common Area Taxes, Pool, Recreational Facilities, Security, Trash
Senior Community Yes
Ownership Fee Simple
Monthly Total Fees $120
Acceptable Financing Cash, Conventional, FHA, VA Loan
Membership Fee Required Required
Listing Terms Cash, Conventional, FHA, VA Loan
Num of Pet 2
Special Listing Condition None
Read Less Info
Want to know what your home might be worth? Contact us for a FREE valuation!

Our team is ready to help you sell your home for the highest possible price ASAP

© 2024 My Florida Regional MLS DBA Stellar MLS. All Rights Reserved.
Bought with LA ROSA REALTY CW PROPERTIES L
GET MORE INFORMATION

REALTORS®






