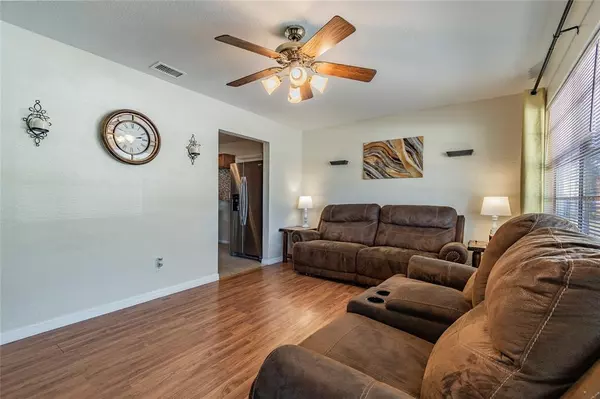$357,000
$335,000
6.6%For more information regarding the value of a property, please contact us for a free consultation.
3 Beds
2 Baths
1,451 SqFt
SOLD DATE : 03/25/2022
Key Details
Sold Price $357,000
Property Type Single Family Home
Sub Type Single Family Residence
Listing Status Sold
Purchase Type For Sale
Square Footage 1,451 sqft
Price per Sqft $246
Subdivision Salls 1St Add Unit 1
MLS Listing ID U8153293
Sold Date 03/25/22
Bedrooms 3
Full Baths 2
Construction Status Appraisal,Financing,Inspections
HOA Y/N No
Year Built 1955
Annual Tax Amount $2,622
Lot Size 9,147 Sqft
Acres 0.21
Property Description
Don’t miss this cozy 3 Bed, 2 Full Bath, Clearwater charmer! Enjoy the natural light of the family room with a large front window that allows a nice Florida breeze to blow right through. Next, you’ll find the kitchen featuring brand new Whirlpool stainless steel appliances (2021), faucet, wood cabinets, pantry and lots of storage space. Adjacent to the kitchen is the formal dining room with patio access. Enjoy large, indoor gatherings or year-round outdoor dining and entertaining in your oversized, shaded backyard. Designed with privacy in mind, the primary bedroom suite boasts your very own personal oasis with a jetted tub and walk in shower. On the other side of this split bedroom floor plan home, the generous sized second and third bedrooms and bonus room share a guest bath. Bonus space can be used as an office, craft/sewing room, work room or whatever your heart desires. Additional updates include a new garage door (2021), newer roof (2017), new sewer piping (2021), brand new Amana washer and dryer (2021), fresh interior paint, new closet and interior doors, new light fixtures, new ceiling fans, shower heads and door handles. No HOA and not located in a flood zone. Fantastic neighborhood centrally located close to schools, award winning beaches, parks, shopping and dining as well as St. Pete-Clearwater International Airport and Tampa International Airport.
Location
State FL
County Pinellas
Community Salls 1St Add Unit 1
Rooms
Other Rooms Bonus Room, Formal Dining Room Separate
Interior
Interior Features Ceiling Fans(s), Master Bedroom Main Floor, Solid Wood Cabinets, Split Bedroom, Thermostat, Window Treatments
Heating Central
Cooling Central Air
Flooring Ceramic Tile, Laminate
Furnishings Unfurnished
Fireplace false
Appliance Dishwasher, Disposal, Dryer, Gas Water Heater, Microwave, Range, Refrigerator, Washer
Laundry In Garage
Exterior
Exterior Feature Fence, Irrigation System
Parking Features Driveway
Garage Spaces 1.0
Fence Chain Link, Wood
Utilities Available Electricity Connected, Natural Gas Connected, Sewer Connected, Water Connected
Roof Type Shingle
Attached Garage true
Garage true
Private Pool No
Building
Lot Description City Limits, Level, Paved
Entry Level One
Foundation Stem Wall
Lot Size Range 0 to less than 1/4
Sewer Public Sewer
Water Public
Structure Type Wood Frame
New Construction false
Construction Status Appraisal,Financing,Inspections
Schools
Elementary Schools Ponce De Leon Elementary-Pn
Middle Schools Oak Grove Middle-Pn
High Schools Clearwater High-Pn
Others
Senior Community No
Ownership Fee Simple
Acceptable Financing Cash, Conventional
Listing Terms Cash, Conventional
Special Listing Condition None
Read Less Info
Want to know what your home might be worth? Contact us for a FREE valuation!

Our team is ready to help you sell your home for the highest possible price ASAP

© 2024 My Florida Regional MLS DBA Stellar MLS. All Rights Reserved.
Bought with CHARLES RUTENBERG REALTY INC
GET MORE INFORMATION

REALTORS®






