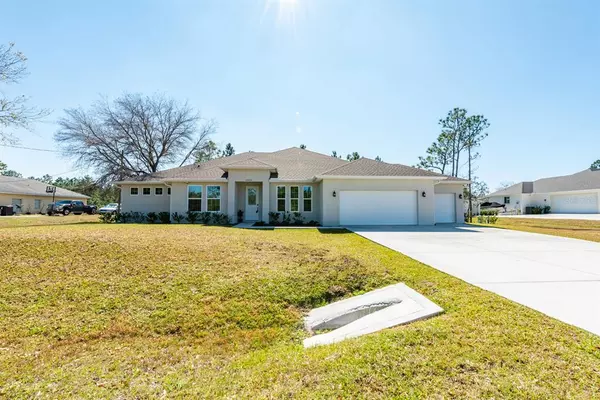$617,000
$595,000
3.7%For more information regarding the value of a property, please contact us for a free consultation.
4 Beds
3 Baths
3,000 SqFt
SOLD DATE : 03/24/2022
Key Details
Sold Price $617,000
Property Type Single Family Home
Sub Type Single Family Residence
Listing Status Sold
Purchase Type For Sale
Square Footage 3,000 sqft
Price per Sqft $205
Subdivision Cape Orlando Estates
MLS Listing ID O6002509
Sold Date 03/24/22
Bedrooms 4
Full Baths 3
Construction Status Financing,Inspections
HOA Y/N No
Originating Board Stellar MLS
Year Built 2020
Annual Tax Amount $908
Lot Size 1.030 Acres
Acres 1.03
Property Description
One or more photo(s) has been virtually staged. This gorgeous NEWLY BUILT (2020) 4 Bedroom, 3 Full Bath home in the sought-after Wedgefield/Cape Orlando Estates community has it ALL and then some - on OVER AN ACRE of land, light & bright OPEN FLOOR PLAN, low maintenance TILE FLOORS throughout, a 33 PANEL SOLAR SYSTEM (Owned), FULL HOUSE 22kw GENERAC GENERATOR, large bedrooms plus BONUS FLEX SPACE and even a REVERSE OSMOSIS WATER SYSTEM for the kitchen and primary bath! Nothing has been missed in this home down to the professional security camera system with local and cloud storage, low-voltage ethernet that runs throughout plus a network rack ready for you to add your network and programmable code locks on the garage and primary doors! Feel secure and comfortable when you step inside with the foyer opening up to the GREAT ROOM a perfect place to entertain being open to the beautiful KITCHEN with access to the COVERED LANAI! Your heart will skip a beat when you see the heart of this home, the KITCHEN, boasting TWO ISLANDS (ideal for guests & preparing meals!), GRANITE COUNTERS, STAINLESS STEEL APPLIANCES, plenty of storage and BREAKFAST BAR seating for casual dining! The enormous PRIMARY SUITE will quickly become your favorite space to relax and unwind with private access to the LANAI, multiple windows for nice NATURAL LIGHT, HIS & HER CLOSETS (with storage systems) and SPA-LIKE EN-SUITE BATH with a huge WALK-IN SHOWER and CORNER SOAKING TUB with a CUSTOM TILED ACCENT WALL and more lovely light! There are THREE additional BEDROOMS and TWO additional FULL BATHS for room to grow! Spend your morning and evenings enjoying the BIRD SANCTUARY and WILDLIFE from your LANAI (the fan is an 80” DC Ultra-Quiet commercial) so you can enjoy the tranquility this property has in spades! Enjoy a good project? The oversized 3-CAR GARAGE is environmentally controlled by a split unit and there is already a workbench, just bring your tools! Additional features of this home that can’t be missed include; a 250 gallon buried propane tank, DC ultra quiet fans in the main living areas and primary suite and UV TINT on all the sun facing windows! Wedgefield and Cape Orlando Estates is a highly desired community boasting TOP-RATED SCHOOLS, you can play golf or dine at the Wedgefield Country Club and shopping and dining are just minutes away. The Hal Scott Regional Park & Preserve is practically in your backyard and has miles of trails for your recreational needs! Enjoy being central to Orlando & the Parks or the Space Coast/Beaches just 30 miles away! Need we say more?! This one is a MUST SEE! Don’t miss your opportunity to own this IMPRESSIVE home! CALL TODAY!
Location
State FL
County Orange
Community Cape Orlando Estates
Zoning R-1A
Interior
Interior Features Ceiling Fans(s), Eat-in Kitchen, Kitchen/Family Room Combo, Living Room/Dining Room Combo, Master Bedroom Main Floor, Open Floorplan, Stone Counters, Thermostat, Walk-In Closet(s)
Heating Central
Cooling Central Air
Flooring Tile
Fireplace false
Appliance Dishwasher, Microwave, Range, Refrigerator, Water Softener
Exterior
Exterior Feature Lighting, Rain Gutters, Sliding Doors
Parking Features Driveway, Garage Door Opener
Garage Spaces 3.0
Utilities Available BB/HS Internet Available, Cable Available, Electricity Available, Propane
View Trees/Woods
Roof Type Shingle
Porch Covered, Patio
Attached Garage true
Garage true
Private Pool No
Building
Entry Level One
Foundation Slab
Lot Size Range 1 to less than 2
Sewer Septic Tank
Water Well
Structure Type Block, Stucco
New Construction false
Construction Status Financing,Inspections
Schools
Elementary Schools Wedgefield
Middle Schools Wedgefield
High Schools East River High
Others
Pets Allowed Yes
Senior Community No
Ownership Fee Simple
Acceptable Financing Cash, Conventional, VA Loan
Listing Terms Cash, Conventional, VA Loan
Special Listing Condition None
Read Less Info
Want to know what your home might be worth? Contact us for a FREE valuation!

Our team is ready to help you sell your home for the highest possible price ASAP

© 2024 My Florida Regional MLS DBA Stellar MLS. All Rights Reserved.
Bought with EXP REALTY LLC
GET MORE INFORMATION

REALTORS®






