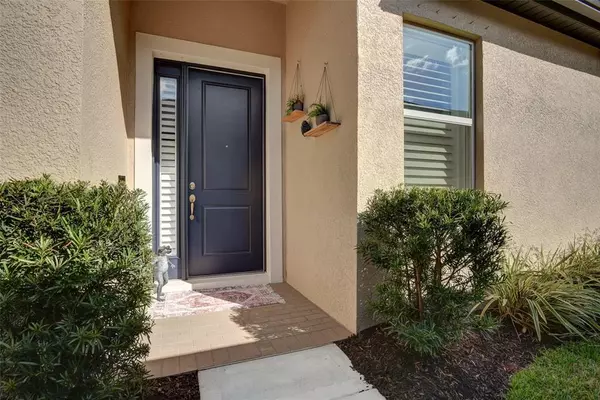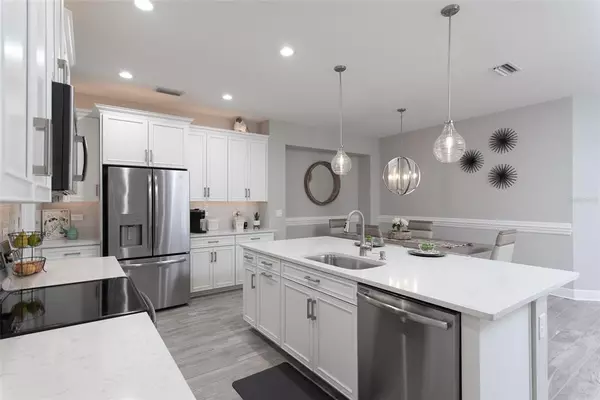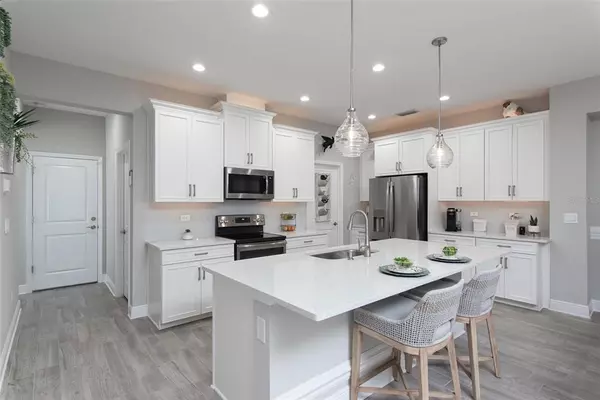$485,000
$459,900
5.5%For more information regarding the value of a property, please contact us for a free consultation.
2 Beds
2 Baths
1,627 SqFt
SOLD DATE : 03/22/2022
Key Details
Sold Price $485,000
Property Type Single Family Home
Sub Type Villa
Listing Status Sold
Purchase Type For Sale
Square Footage 1,627 sqft
Price per Sqft $298
Subdivision Amberly Ph I
MLS Listing ID T3358941
Sold Date 03/22/22
Bedrooms 2
Full Baths 2
Construction Status Inspections
HOA Fees $223/mo
HOA Y/N Yes
Originating Board Stellar MLS
Year Built 2019
Annual Tax Amount $2,899
Lot Size 3,920 Sqft
Acres 0.09
Property Description
Exquisite/Luxury move-in ready 2 Bedroom Plus Den/Office/Study MAINTENANCE FREE Villa in GATED POOL community available off of 64 in Bradenton built by M/I! PANORAMIC WATER views and NO REAR OR FRONT NEIGHBORS! Side PRIVATE entrance leading to the 12 Foot Front Glass encased entrance. This home has UPGRADES GALORE! Kitchen offers an oversized QUARTZ island with undermount sink, Custom Hardware, Stainless Steel Appliances, OVER/UNDER Cabinet lighting, 42" Wood Snow Level 5 Cabinetry, LED Lighting, Designer Pendant Lighting, WALK-IN PANTRY, Glass Backsplash, Cabinet Crown Mold and an extended Breakfast Bar. Open Floor Plan is perfect for entertaining in your FORMAL DINING Room including Chair Molding, flowing to the OPEN & BRIGHT living room with WATER VIEWS! Ceilings are coffered with CROWN MOLDING, PLANTATION SHUTTERS at front entrance, Living room and OFFICE! New Ceiling Fans, NEW custom LED Lighting, Additional electrical recessed outlets. Master EN Suite large enough for a KING SUITE offers WATER VIEWS, Coffered ceiling, DUAL undermount Sinks, QUARTZ countertops, Custom Stone Tile in the EXTENDED floating Glass encased shower with Seating and brand new designer ceiling fan. WALK-IN closet and separate water closet. Guest room is spacious offering a new ceiling fan, CUSTOM CLOSET DESIGN, double french doors with Guest Bath 2 inch faux blinds, walk in shower and stone flooring. Enjoy ENDLESS SUNSETS from the Extended paved lanai with 20/20 Panoramic screening, additional electrical outlets, pocket sliding door with custom shade and shutter. COMMERICAL GRADE garage system offers exceptional storage options in addition to attic stairs and platform inset attic space, EPOXY flooring with additional outlets and dual surge protection for the entire home including the a/c system. Hurricane Screening and LOW INSURANCE COSTS. Low HOA/No CDD. Community offers heated pool, endless sidewalks, Lawn Care (maintenance free) outdoor pest control, gated and is CONVENIENT TO everything you could possibly want. Direct access to the I-75, traveling to Downtown, Sarasota, Anna Maria Island/Beach, new shopping centers including Costco, Publix, Home Depot, Starbucks, Cracker Barrel and so much more! DON'T Miss your opportunity to own this GEM!
Location
State FL
County Manatee
Community Amberly Ph I
Zoning RESI
Rooms
Other Rooms Attic, Den/Library/Office, Inside Utility
Interior
Interior Features Ceiling Fans(s), Coffered Ceiling(s), Crown Molding, High Ceilings, Kitchen/Family Room Combo, Living Room/Dining Room Combo, Master Bedroom Main Floor, Open Floorplan, Solid Wood Cabinets, Split Bedroom, Stone Counters, Thermostat, Walk-In Closet(s), Window Treatments
Heating Central, Electric
Cooling Central Air
Flooring Carpet, Tile
Furnishings Unfurnished
Fireplace false
Appliance Dishwasher, Disposal, Microwave, Range, Refrigerator
Laundry Inside, Laundry Room
Exterior
Exterior Feature Hurricane Shutters, Irrigation System, Lighting, Sidewalk, Sliding Doors
Parking Features Driveway, Guest
Garage Spaces 2.0
Pool Gunite, Heated
Community Features Deed Restrictions, Gated, Irrigation-Reclaimed Water, Pool, Sidewalks
Utilities Available BB/HS Internet Available, Cable Available, Electricity Connected, Sewer Connected, Water Connected
Amenities Available Fence Restrictions, Gated, Maintenance, Pool, Vehicle Restrictions
View Y/N 1
View Garden, Trees/Woods, Water
Roof Type Shingle
Porch Covered, Rear Porch, Screened
Attached Garage true
Garage true
Private Pool No
Building
Lot Description City Limits, In County, Sidewalk, Paved
Story 1
Entry Level One
Foundation Slab
Lot Size Range 0 to less than 1/4
Builder Name M/I
Sewer Public Sewer
Water Public
Architectural Style Contemporary
Structure Type Block, Stucco
New Construction false
Construction Status Inspections
Schools
Elementary Schools William H. Bashaw Elementary
Middle Schools Carlos E. Haile Middle
High Schools Braden River High
Others
Pets Allowed Yes
HOA Fee Include Common Area Taxes, Fidelity Bond, Maintenance Grounds, Pest Control, Pool
Senior Community No
Pet Size Extra Large (101+ Lbs.)
Ownership Fee Simple
Monthly Total Fees $223
Acceptable Financing Cash, Conventional, VA Loan
Membership Fee Required Required
Listing Terms Cash, Conventional, VA Loan
Num of Pet 2
Special Listing Condition None
Read Less Info
Want to know what your home might be worth? Contact us for a FREE valuation!

Our team is ready to help you sell your home for the highest possible price ASAP

© 2024 My Florida Regional MLS DBA Stellar MLS. All Rights Reserved.
Bought with MICHAEL SAUNDERS & COMPANY
GET MORE INFORMATION

REALTORS®






