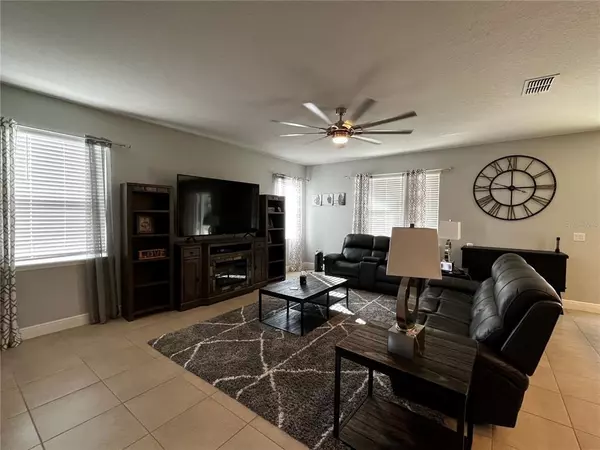$399,200
$399,990
0.2%For more information regarding the value of a property, please contact us for a free consultation.
4 Beds
3 Baths
2,460 SqFt
SOLD DATE : 03/22/2022
Key Details
Sold Price $399,200
Property Type Single Family Home
Sub Type Single Family Residence
Listing Status Sold
Purchase Type For Sale
Square Footage 2,460 sqft
Price per Sqft $162
Subdivision Victoria Trls Northwest 7 Ph 2
MLS Listing ID O6005239
Sold Date 03/22/22
Bedrooms 4
Full Baths 2
Half Baths 1
Construction Status Inspections
HOA Fees $155/qua
HOA Y/N Yes
Originating Board Stellar MLS
Year Built 2019
Annual Tax Amount $2,822
Lot Size 8,276 Sqft
Acres 0.19
Property Description
Multiple offers are in. Are you frustrated looking at homes that need so much work? Well, my friend, stop the search! This home is like new and move in ready! Situated on a nice sized lot with a tree lined back yard in sought after Victoria Trails, this home is ready for you. As you pull up to this Summerland model you will notice the upgraded stone elevation and the oversized situated lot. Entering the home, you are greeted with a true foyer entry that will lead you into the beautiful Family Room that is open to the Kitchen and Dining Space. Owner upgraded the downstairs ceilings to 9ft ceilings! Downstairs is all tile in the main living and traffic areas. There is a Study with Glass French Doors that does include a small closet, could be used as a 5th bedroom if needed. The Kitchen is so spacious with 42" cabinets that were extended above the refrigerator space. This is a Natural Gas community so you will love cooking on your gas cooktop range! Stainless steel appliances are all included! Dryer, Range, HVAC heater, Water Heater are all gas connected! You have great private views out to the back yard from the Kitchen, Family and Dining areas. As you find your way upstairs, you will notice the seller upgraded the spindles to the wrought iron style for an elegant feature. Your owners suite is so spacious and you have two walk in closets, plenty of room for a King size bed and night stands. The en-suite features a walk in shower with a sitting bench, double sink vanities and a linen closet. Your secondary rooms are generous in size and ample space for desk, etc. Loft space upstairs is ideal for a teen retreat, an extra play space, work space, yoga space, you name it. Community HOA covers basic internet, cable and offers a resort-style pool, clubhouse with state-of-the-art fitness equipment, playground, picnic pavilion and playfield. Easy drive to the beaches, Stetson University, Orlando, Lake Mary and to so many state parks and trails. Room Feature: Linen Closet In Bath (Primary Bedroom).
Location
State FL
County Volusia
Community Victoria Trls Northwest 7 Ph 2
Zoning R
Rooms
Other Rooms Den/Library/Office, Great Room, Inside Utility
Interior
Interior Features Ceiling Fans(s), Eat-in Kitchen, High Ceilings, Kitchen/Family Room Combo, PrimaryBedroom Upstairs, Open Floorplan, Split Bedroom, Stone Counters, Thermostat, Walk-In Closet(s)
Heating Central, Electric, Natural Gas
Cooling Central Air
Flooring Carpet, Tile
Fireplace false
Appliance Dishwasher, Disposal, Dryer, Gas Water Heater, Microwave, Range, Refrigerator, Washer
Laundry Laundry Room, Upper Level
Exterior
Exterior Feature Irrigation System, Lighting
Parking Features Garage Door Opener
Garage Spaces 2.0
Community Features Fitness Center, Playground, Sidewalks
Utilities Available Electricity Connected, Natural Gas Connected, Sewer Connected, Street Lights
Amenities Available Cable TV, Clubhouse, Playground, Pool
View Trees/Woods
Roof Type Shingle
Porch Covered, Rear Porch
Attached Garage true
Garage true
Private Pool No
Building
Lot Description Sidewalk
Entry Level Two
Foundation Slab
Lot Size Range 0 to less than 1/4
Builder Name Ryan Homes
Sewer Public Sewer
Water Public
Structure Type Block,Stucco
New Construction false
Construction Status Inspections
Others
Pets Allowed Yes
HOA Fee Include Pool,Internet
Senior Community No
Ownership Fee Simple
Monthly Total Fees $155
Acceptable Financing Cash, Conventional
Membership Fee Required Required
Listing Terms Cash, Conventional
Special Listing Condition None
Read Less Info
Want to know what your home might be worth? Contact us for a FREE valuation!

Our team is ready to help you sell your home for the highest possible price ASAP

© 2025 My Florida Regional MLS DBA Stellar MLS. All Rights Reserved.
Bought with EXP REALTY LLC
GET MORE INFORMATION
REALTORS®






