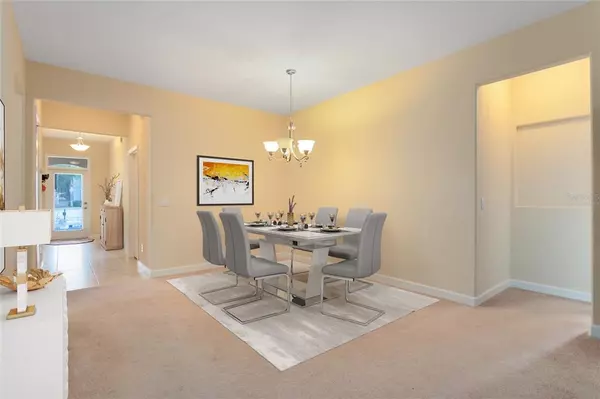$380,000
$349,900
8.6%For more information regarding the value of a property, please contact us for a free consultation.
3 Beds
2 Baths
1,863 SqFt
SOLD DATE : 03/21/2022
Key Details
Sold Price $380,000
Property Type Single Family Home
Sub Type Single Family Residence
Listing Status Sold
Purchase Type For Sale
Square Footage 1,863 sqft
Price per Sqft $203
Subdivision Sorrento Spgs Ph 04
MLS Listing ID O5994170
Sold Date 03/21/22
Bedrooms 3
Full Baths 2
Construction Status Inspections
HOA Fees $108/qua
HOA Y/N Yes
Originating Board Stellar MLS
Year Built 2010
Annual Tax Amount $2,280
Lot Size 8,712 Sqft
Acres 0.2
Property Description
One or more photo(s) has been virtually staged. **This property has multiple offers, all highest and best offers to be submitted by 02-20 at 11:59PM** WELCOME HOME! Nestled in a serene, guard GATED COMMUNITY, this beautiful Sorrento home offers up tons of living space and plenty of privacy. Inside you’ll be greeted by an amazing open floorplan with a living room/dining room combination that is IDEAL for both relaxing and entertaining. A stylish tray ceiling in the living room adds a modern touch to the space while a set of sliding glass doors leads you to the screened lanai that offers up a fantastic CONSERVATION VIEW…no rear neighbors means more privacy! You’ll love the eat-in kitchen that features a GRANITE topped breakfast bar, GRANITE counters and STAINLESS STEEL appliances. Just off the living room is the master bedroom where a set of sliding glass doors gives you private access to the lanai. Leave the sliders open on those cool evenings and allow the fresh air in! Your master bath exudes a spa like ambiance showcasing separate GRANITE topped vanities, a LUXURIOUS soaking tub and a walk-in shower. Back at the front of the house you’ll find two additional bedrooms that share a full hall bath with a tub/shower combo. These bedrooms could easily be used as a home office, den or craft room. We can’t forget the spectacular community amenities including the Eagle Dunes Golf Club that offers plenty of options to hit the greens and improve that swing! You’ll also enjoy a SPARKLING resort style community pool, clubhouse, fitness center, playground and tennis courts. This home is a fantastic find in an equally fantastic neighborhood…stop looking and start packing!
Location
State FL
County Lake
Community Sorrento Spgs Ph 04
Zoning PUD
Interior
Interior Features Ceiling Fans(s), Eat-in Kitchen, High Ceilings, Living Room/Dining Room Combo, Open Floorplan, Solid Surface Counters, Split Bedroom, Tray Ceiling(s), Walk-In Closet(s)
Heating Central, Electric
Cooling Central Air
Flooring Carpet, Tile
Fireplace false
Appliance Dishwasher, Dryer, Microwave, Range, Refrigerator, Washer
Laundry Laundry Room
Exterior
Exterior Feature Irrigation System, Sidewalk, Sliding Doors
Garage Spaces 2.0
Community Features Deed Restrictions, Fitness Center, Gated, Golf, Park, Playground, Pool, Sidewalks, Tennis Courts
Utilities Available Cable Available, Electricity Available, Electricity Connected, Phone Available, Sewer Connected, Water Connected
View Trees/Woods
Roof Type Shingle
Porch Rear Porch, Screened
Attached Garage true
Garage true
Private Pool No
Building
Lot Description Conservation Area, Sidewalk, Paved
Story 1
Entry Level One
Foundation Slab
Lot Size Range 0 to less than 1/4
Sewer Public Sewer
Water Public
Structure Type Block, Brick
New Construction false
Construction Status Inspections
Schools
Elementary Schools Sorrento Elementary
Middle Schools Mount Dora Middle
High Schools Mount Dora High
Others
Pets Allowed Yes
Senior Community No
Ownership Fee Simple
Monthly Total Fees $108
Acceptable Financing Cash, Conventional, FHA, USDA Loan, VA Loan
Membership Fee Required Required
Listing Terms Cash, Conventional, FHA, USDA Loan, VA Loan
Special Listing Condition None
Read Less Info
Want to know what your home might be worth? Contact us for a FREE valuation!

Our team is ready to help you sell your home for the highest possible price ASAP

© 2024 My Florida Regional MLS DBA Stellar MLS. All Rights Reserved.
Bought with THE SHOP REAL ESTATE CO.
GET MORE INFORMATION

REALTORS®






