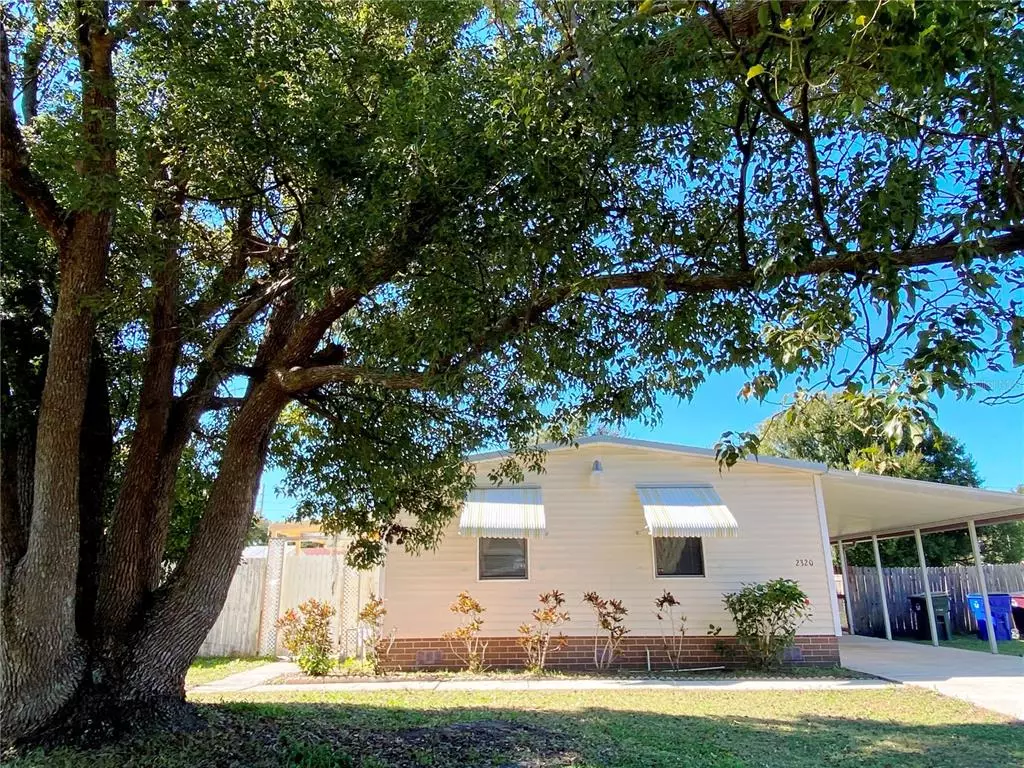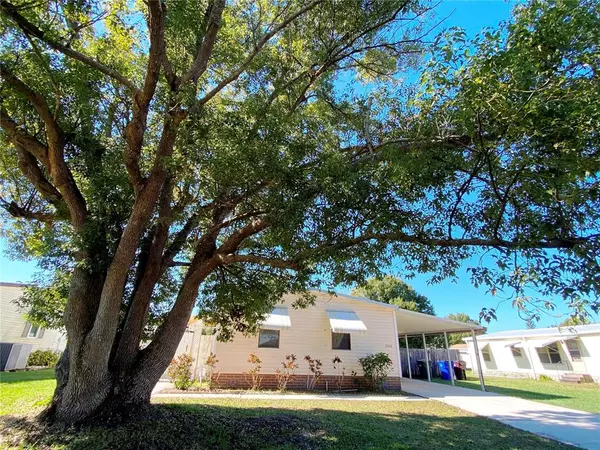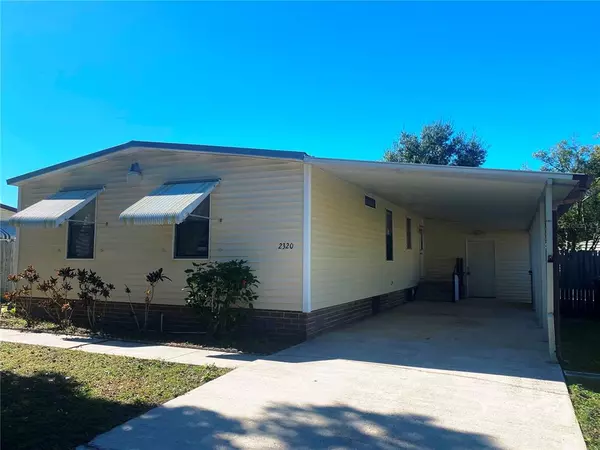$185,000
$187,900
1.5%For more information regarding the value of a property, please contact us for a free consultation.
3 Beds
2 Baths
1,056 SqFt
SOLD DATE : 03/21/2022
Key Details
Sold Price $185,000
Property Type Other Types
Sub Type Manufactured Home
Listing Status Sold
Purchase Type For Sale
Square Footage 1,056 sqft
Price per Sqft $175
Subdivision Kanuga Village Mhp Ph 01
MLS Listing ID S5058771
Sold Date 03/21/22
Bedrooms 3
Full Baths 2
Construction Status Appraisal,Financing,Inspections
HOA Fees $5/ann
HOA Y/N Yes
Year Built 1984
Annual Tax Amount $1,328
Lot Size 6,969 Sqft
Acres 0.16
Property Description
One or more photo(s) has been virtually staged. STOP LOOKING! BEST BANG FOR YOUR BUCK UNDER $200K! BRAND NEW TIE DOWNS AND ANCHORS so enjoy a CLEAR ENGINEERING REPORT! 1000+ sf, METAL ROOF, HURRICANE AWNINGS, IRRIGATION, MOVE IN READY, CLOSE TO EVERYTHING! AFFORDABLE 3 BEDROOM W/LOW TAXES, LAND YOU OWN AND ONLY $70 YR. HOA, INSIDE CITY LIMITS, W/UNDERGROUND UTILITIES! Abandon city life and adopt simple, budget-friendly housing and afford to go do all those things on your bucket list! Property is situated on a fenced lot on a quiet, dead end, cul-de-sac street minutes to Civic Center, ball fields, shopping, banks, restaurants, hospital, convenience stores, parks, Narcoossee, Lake Nona, Medical City & St. Cloud's renowned Lakefront & downtown and is a short drive to Melbourne, Orlando, theme parks and beaches. For the avid fisherman, property is conveniently located near boat ramps for Alligator Lake, Lake Gentry and East Lake Toho. Can’t you picture drinking your morning coffee from a swing under the gorgeous oak canopy in the front yard? Spacious carport doubles as a patio for entertaining and houses a storage building/workshop with electric and window a/c. Custom fence that separates carport from side yard can roll out to fence in part of carport and rear porch. Sidewalk leads to a well-built handicap accessible ramp and front porch. This pretty double-wide is bright, clean, inviting and in move in condition. Inside, this spacious, clean home features 1056 square feet, vaulted ceilings, large rooms, large closets, laminate flooring throughout with carpet in living room. Sizable living and dining rooms are bathed in natural sunlight filtered through several well placed windows. Kitchen boasts 2 pantry closets and all appliances. Laundry is conveniently located inside. Both bathrooms have been updated. Perfect starter home for a new family, rental for your portfolio, or a snowbird’s Florida home. This must see, special home is just waiting for you and your family to move in and make it an extraordinary place to live!
Location
State FL
County Osceola
Community Kanuga Village Mhp Ph 01
Zoning SMH2
Rooms
Other Rooms Inside Utility
Interior
Interior Features Ceiling Fans(s), Living Room/Dining Room Combo, Open Floorplan, Split Bedroom
Heating Central
Cooling Central Air
Flooring Carpet, Linoleum
Fireplace false
Appliance Dishwasher, Electric Water Heater, Range, Range Hood, Refrigerator
Laundry Inside
Exterior
Exterior Feature Awning(s), Fence, Irrigation System, Storage
Fence Chain Link, Wood
Utilities Available BB/HS Internet Available, Cable Available, Electricity Connected, Public, Underground Utilities, Water Connected
Roof Type Metal
Porch Covered, Deck, Front Porch
Garage false
Private Pool No
Building
Lot Description Cul-De-Sac, City Limits, Street Dead-End, Paved
Story 1
Entry Level One
Foundation Crawlspace
Lot Size Range 0 to less than 1/4
Sewer Public Sewer
Water Public
Structure Type Vinyl Siding, Wood Frame
New Construction false
Construction Status Appraisal,Financing,Inspections
Schools
Elementary Schools St Cloud Elem
Middle Schools St. Cloud Middle (6-8)
High Schools St. Cloud High School
Others
Pets Allowed Yes
Senior Community No
Ownership Fee Simple
Monthly Total Fees $5
Acceptable Financing Cash, Conventional, FHA
Membership Fee Required Required
Listing Terms Cash, Conventional, FHA
Special Listing Condition None
Read Less Info
Want to know what your home might be worth? Contact us for a FREE valuation!

Our team is ready to help you sell your home for the highest possible price ASAP

© 2024 My Florida Regional MLS DBA Stellar MLS. All Rights Reserved.
Bought with RE/MAX LEGACY
GET MORE INFORMATION

REALTORS®






