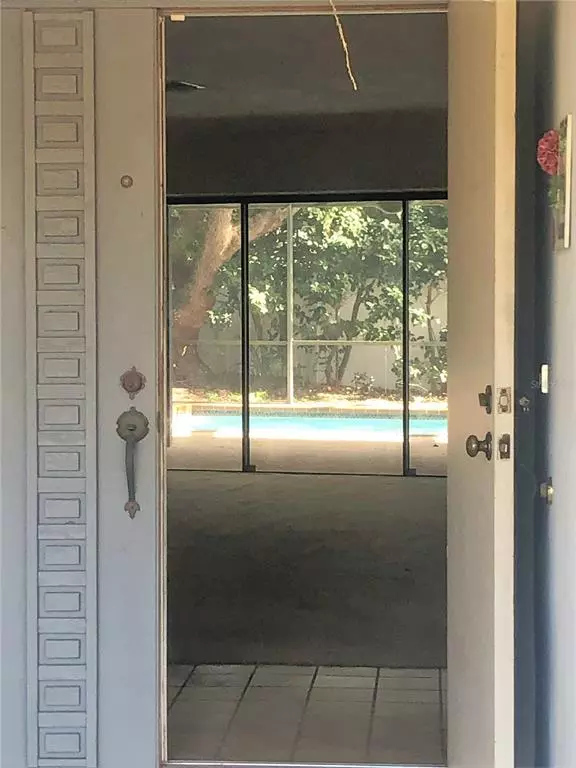$620,000
$610,000
1.6%For more information regarding the value of a property, please contact us for a free consultation.
4 Beds
3 Baths
2,735 SqFt
SOLD DATE : 03/17/2022
Key Details
Sold Price $620,000
Property Type Single Family Home
Sub Type Single Family Residence
Listing Status Sold
Purchase Type For Sale
Square Footage 2,735 sqft
Price per Sqft $226
Subdivision Coachman Ridge-Tract A-1
MLS Listing ID U8153135
Sold Date 03/17/22
Bedrooms 4
Full Baths 2
Half Baths 1
Construction Status No Contingency
HOA Fees $8/ann
HOA Y/N Yes
Year Built 1983
Annual Tax Amount $4,421
Lot Size 9,583 Sqft
Acres 0.22
Lot Dimensions 80x120
Property Description
You have to see the closet space in this spacious 4 bedroom, 2-1/2 bath pool home in Coachman Ridge! The Coachman Ridge Neighborhood Conservation Overlay District was implemented along with the City of Clearwater over twenty years ago & is evidence of the neighborhood’s desire to maintain existing neighborhood standards and quality of life.
Quality construction includes special features, like hurricane shutters, solid wood doors, & a great 2/2 split layout. The very-well designed kitchen opens to a breakfast nook and leisure room with a wood-burning fireplace. The formal dining room overlooks the entry courtyard while the living room sliders lead to the lovely lanai, pool & outdoor kitchen. The master suite also opens to this outdoor area & has room for relaxing along with a security safe in the large walk-in closet. The expansive bathroom provides a spa-like experience with a long double-sink vanity, linen closet, walk-in shower & garden tub. The study (or bedroom 2) is adjacent to the half-bath and has direct access to the entry courtyard. On the other side of the house, two bedrooms share a full bath with access directly to the pool. The inside laundry room has storage & a utility sink, with an entrance from the 2-car garage. Reclaimed water is available for the irrigation system.
The home is centrally-located in Clearwater with easy access to Clearwater Mall, Countryside Mall and other shopping centers, many restaurants, St. Petersburg College, several libraries & schools, events & games at BayCare Ball Park, the Long Center Fitness Center with
Gymnasium, Heated Training Pools, Soccer Fields, Ream Wilson Clearwater Trail,Sunshine Limitless Playground, Moccasin Lake Nature park, other parks & lots of entertainment options. Less than a half hour to the sugar-sand on Clearwater Beach, twenty minutes to Tampa International Airport (TPA) and only 15 minutes to St. Pete-Clearwater International Airport (PIE)! The roof was replaced in Oct 2018, HVAC in Feb 2020. The lap-style pool has been newly-resurfaced and is equipped with a brand-new pump & filter.
Schedule your showing now!
Location
State FL
County Pinellas
Community Coachman Ridge-Tract A-1
Interior
Interior Features Ceiling Fans(s), Eat-in Kitchen, Master Bedroom Main Floor, Open Floorplan, Split Bedroom, Thermostat, Walk-In Closet(s)
Heating Central, Electric, Heat Pump
Cooling Central Air
Flooring Carpet, Other, Tile
Fireplace true
Appliance Dishwasher, Disposal, Dryer, Electric Water Heater, Exhaust Fan, Microwave, Range, Washer, Water Softener
Exterior
Exterior Feature Hurricane Shutters, Irrigation System, Lighting, Outdoor Grill, Outdoor Kitchen, Rain Gutters, Sidewalk, Sliding Doors, Storage
Garage Spaces 2.0
Pool Gunite, In Ground, Lap, Outside Bath Access, Screen Enclosure
Community Features Deed Restrictions, Special Community Restrictions
Utilities Available BB/HS Internet Available, Cable Available, Electricity Connected, Fire Hydrant, Other, Sewer Connected, Street Lights, Water Connected
Roof Type Shingle
Attached Garage true
Garage true
Private Pool Yes
Building
Story 1
Entry Level One
Foundation Slab
Lot Size Range 0 to less than 1/4
Sewer Public Sewer
Water None
Structure Type Block
New Construction false
Construction Status No Contingency
Schools
Elementary Schools Mcmullen-Booth Elementary-Pn
Middle Schools Safety Harbor Middle-Pn
High Schools Countryside High-Pn
Others
Pets Allowed Yes
HOA Fee Include Common Area Taxes, Insurance
Senior Community No
Ownership Fee Simple
Monthly Total Fees $8
Acceptable Financing Cash, Conventional
Membership Fee Required Optional
Listing Terms Cash, Conventional
Special Listing Condition None
Read Less Info
Want to know what your home might be worth? Contact us for a FREE valuation!

Our team is ready to help you sell your home for the highest possible price ASAP

© 2024 My Florida Regional MLS DBA Stellar MLS. All Rights Reserved.
Bought with ENGEL & VOLKERS BELLEAIR
GET MORE INFORMATION

REALTORS®






