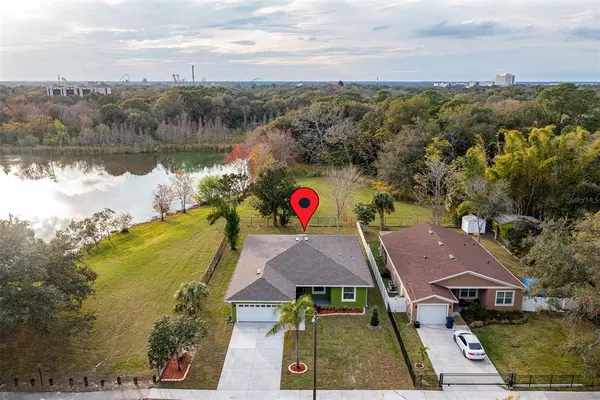$539,000
$539,000
For more information regarding the value of a property, please contact us for a free consultation.
4 Beds
2 Baths
2,121 SqFt
SOLD DATE : 03/18/2022
Key Details
Sold Price $539,000
Property Type Single Family Home
Sub Type Single Family Residence
Listing Status Sold
Purchase Type For Sale
Square Footage 2,121 sqft
Price per Sqft $254
Subdivision Unplatted
MLS Listing ID T3355246
Sold Date 03/18/22
Bedrooms 4
Full Baths 2
HOA Y/N No
Originating Board Stellar MLS
Year Built 2022
Annual Tax Amount $843
Lot Size 0.260 Acres
Acres 0.26
Property Description
GORGEOUS! GORGEOUS! GORGEOUS! VERY RARE WATERFRONT BRAND NEW CONSTRUCTION! You WILL NOT find another oasis like this anywhere in or near Temple Terrace. Come see this 2121 heated sqft, 4 bedroom, 2 bathroom home with a 2 car garage and tons of patio space. The floor plan in this house is incredible! You have an enormous kitchen that is ideal for entertaining friends and loved ones with all the quintessential modern finishes. The interior designer in you will run wild with all the space you have in the living room, and the dining room has plenty of area to fit any sized table. The master bedroom, which overlooks the backyard and lake, is flooded with natural light and comes with a spacious master closet equipped with expertly organized shelving. The shower in the master bathroom looks like it was pulled from a resort spa and the toilet room is fitted with tasteful storage. If you're looking for yard space, this house will not disappoint. It is generously set back off the street hiding you from any road noise while giving you plenty of space to park several cars in your driveway. The backyard is gigantic and over looks the lake. You will spend evenings enjoying your full water view with tranquil breezes and the serenity of the conservation area from your spacious covered back patio. The exterior of this home has SO MUCH potential for anyone who loves the outdoors but is also easily maintained. The south side of the home is perfect for any explorer or adventurer looking to park their RV or boat, and the added bonus of only having one side neighbor provides loads of privacy. The two car garage comes with extra space for a workshop or storage area. There is also a convenient, spacious indoor Laundry room with shelves and a sink. NO CDD or HOA FEES! Neighboring Takomah Trail Park has walking trails & playground. Property located near University of South Florida, Busch Gardens, MOSI, VA, hospitals, Golf Courses, & shopping. Near I-75, I-275 & I-4. This Property is THE Neighborhood GEM! Unique! MUST SEE TO FULLY APPRECIATE!! Schedule your appointment for your private showing!
Location
State FL
County Hillsborough
Community Unplatted
Zoning RS-60
Rooms
Other Rooms Inside Utility
Interior
Interior Features Ceiling Fans(s), Crown Molding, Eat-in Kitchen, High Ceilings, Kitchen/Family Room Combo, Living Room/Dining Room Combo, Master Bedroom Main Floor, Open Floorplan, Stone Counters, Thermostat, Walk-In Closet(s), Window Treatments
Heating Central
Cooling Central Air
Flooring Carpet, Laminate, Tile
Fireplace false
Appliance Dishwasher, Disposal, Electric Water Heater, Ice Maker, Microwave, Range, Refrigerator
Laundry Inside, Laundry Room
Exterior
Exterior Feature Lighting, Rain Gutters, Sidewalk, Sliding Doors
Parking Features Driveway, Garage Door Opener, Ground Level
Garage Spaces 2.0
Fence Chain Link, Fenced, Vinyl
Utilities Available BB/HS Internet Available, Cable Available, Electricity Available, Phone Available, Sewer Available, Street Lights, Underground Utilities, Water Available
View Y/N 1
Water Access 1
Water Access Desc Pond
View Trees/Woods
Roof Type Shingle
Porch Covered, Front Porch, Patio
Attached Garage true
Garage true
Private Pool No
Building
Lot Description Conservation Area, City Limits, Level, Near Golf Course, Near Public Transit, Oversized Lot, Sidewalk, Paved
Entry Level One
Foundation Slab
Lot Size Range 1/4 to less than 1/2
Builder Name Paint It Plus, Inc.
Sewer Public Sewer
Water Public
Architectural Style Contemporary
Structure Type Block, Concrete, Stucco
New Construction true
Others
Senior Community No
Ownership Fee Simple
Acceptable Financing Cash, Conventional
Listing Terms Cash, Conventional
Special Listing Condition None
Read Less Info
Want to know what your home might be worth? Contact us for a FREE valuation!

Our team is ready to help you sell your home for the highest possible price ASAP

© 2024 My Florida Regional MLS DBA Stellar MLS. All Rights Reserved.
Bought with EXP REALTY LLC
GET MORE INFORMATION

REALTORS®






