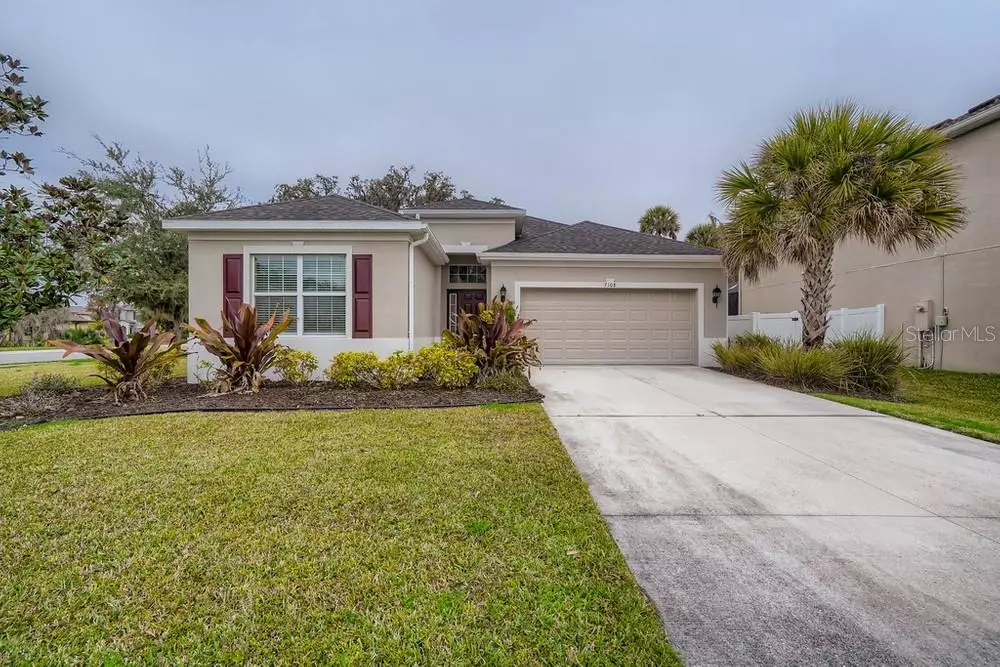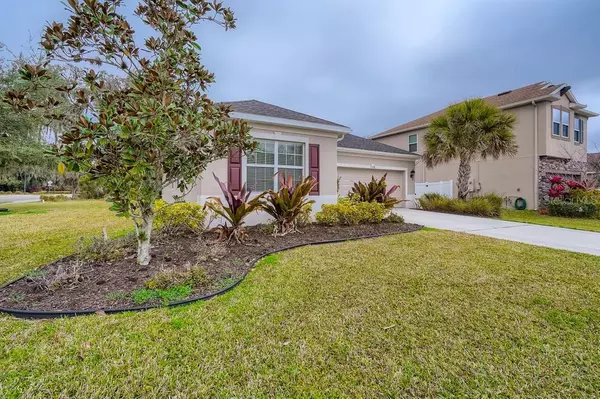$465,000
$484,300
4.0%For more information regarding the value of a property, please contact us for a free consultation.
4 Beds
3 Baths
2,340 SqFt
SOLD DATE : 03/18/2022
Key Details
Sold Price $465,000
Property Type Single Family Home
Sub Type Single Family Residence
Listing Status Sold
Purchase Type For Sale
Square Footage 2,340 sqft
Price per Sqft $198
Subdivision Old Mill Preserve
MLS Listing ID U8150159
Sold Date 03/18/22
Bedrooms 4
Full Baths 3
Construction Status Appraisal,Financing
HOA Fees $86/qua
HOA Y/N Yes
Year Built 2012
Annual Tax Amount $3,040
Lot Size 8,276 Sqft
Acres 0.19
Property Description
Build memories that will last in this 4 bedroom, 3 bathroom home in the gated community of Old Mill Preserve. This home is well-maintained both inside and out, with meticulous landscaping perfectly complementing the home's charming architecture. Inside, you will be greeted with an abundance of natural light highlighting the tray ceiling and arched doorways in the welcoming foyer. The living room opens effortlessly into the well-appointed kitchen, boasting a breakfast bar, a center island, and ample counter space to prepare meals. Relax in style in the primary bedroom featuring a spa-like en suite bathroom equipped with a luxurious soaking tub and oversized tile shower. The enclosed lanai is the ideal place to unwind after a long day, taking in serene views of tropical plants and lush green space. This incredible home is located minutes from shopping, dining, schools, recreation, and I-75 for easy commuting.
Location
State FL
County Manatee
Community Old Mill Preserve
Zoning PDR
Interior
Interior Features Ceiling Fans(s), Eat-in Kitchen, Master Bedroom Main Floor, Open Floorplan, Walk-In Closet(s)
Heating Electric
Cooling Central Air
Flooring Other
Furnishings Unfurnished
Fireplace false
Appliance Dishwasher, Range
Exterior
Exterior Feature Lighting, Sidewalk
Garage Spaces 2.0
Utilities Available Electricity Connected, Water Connected
Roof Type Shingle
Attached Garage true
Garage true
Private Pool No
Building
Story 1
Entry Level One
Foundation Slab
Lot Size Range 0 to less than 1/4
Sewer Public Sewer
Water Public
Architectural Style Traditional
Structure Type Stucco
New Construction false
Construction Status Appraisal,Financing
Schools
Elementary Schools Virgil Mills Elementary
Middle Schools Buffalo Creek Middle
High Schools Palmetto High
Others
Pets Allowed Yes
Senior Community No
Ownership Fee Simple
Monthly Total Fees $86
Acceptable Financing Cash, Conventional, VA Loan
Membership Fee Required Required
Listing Terms Cash, Conventional, VA Loan
Special Listing Condition None
Read Less Info
Want to know what your home might be worth? Contact us for a FREE valuation!

Our team is ready to help you sell your home for the highest possible price ASAP

© 2024 My Florida Regional MLS DBA Stellar MLS. All Rights Reserved.
Bought with BHHS FLORIDA PROPERTIES GROUP
GET MORE INFORMATION

REALTORS®






