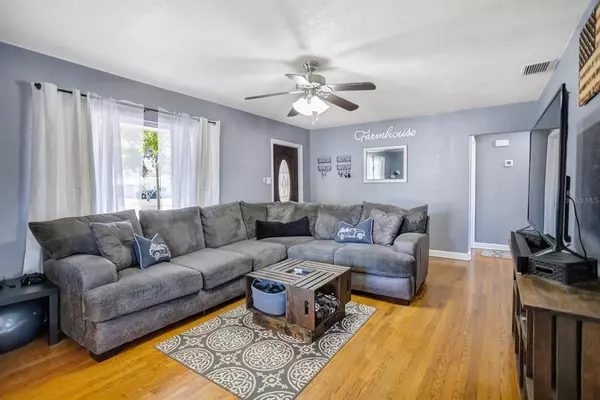$352,000
$325,000
8.3%For more information regarding the value of a property, please contact us for a free consultation.
3 Beds
2 Baths
1,204 SqFt
SOLD DATE : 03/16/2022
Key Details
Sold Price $352,000
Property Type Single Family Home
Sub Type Single Family Residence
Listing Status Sold
Purchase Type For Sale
Square Footage 1,204 sqft
Price per Sqft $292
Subdivision Oak Ridge Estates Rep Of Blk 5
MLS Listing ID U8151696
Sold Date 03/16/22
Bedrooms 3
Full Baths 2
HOA Y/N No
Year Built 1953
Annual Tax Amount $2,596
Lot Size 7,840 Sqft
Acres 0.18
Lot Dimensions 67x119
Property Description
Centrally located in St. Petersburg is this perfect family home you've been waiting for! Walk through the front door into the living room filled with natural light and beautiful hardwood flooring. Through to the airy kitchen, plenty of white cabinets, granite countertops, and stainless steel Samsung appliances can be found. To the left of the home are two spacious bedrooms and the main bathroom. The main bathroom is nicely updated with tiled shower, double shower head, and granite countertop vanity. To the rear of the home is your master bedroom and bathroom with inside laundry and access to the oversized backyard! Endless opportunities can be brought to reality in this huge backyard with alley access. A second carport and storage are also there for all of your needs! Aside from the two carports, the sizable driveway offers plenty of parking spaces. Don't sleep on this charming home, just 10 minutes from downtown, beaches, and all Pinellas County has to offer. It's sure to go fast!
Location
State FL
County Pinellas
Community Oak Ridge Estates Rep Of Blk 5
Direction N
Interior
Interior Features Ceiling Fans(s), Eat-in Kitchen, Stone Counters, Thermostat, Window Treatments
Heating Central
Cooling Central Air
Flooring Ceramic Tile, Wood
Fireplace false
Appliance Dishwasher, Dryer, Microwave, Range, Refrigerator, Washer
Laundry Inside
Exterior
Exterior Feature Fence, Storage
Parking Features Alley Access, Covered, Driveway
Fence Wood
Utilities Available Electricity Connected, Sewer Connected, Water Connected
Roof Type Shingle
Garage false
Private Pool No
Building
Lot Description Paved
Story 1
Entry Level One
Foundation Crawlspace
Lot Size Range 0 to less than 1/4
Sewer Public Sewer
Water Public
Structure Type Block
New Construction false
Others
Senior Community No
Ownership Fee Simple
Acceptable Financing Cash, Conventional, FHA, VA Loan
Listing Terms Cash, Conventional, FHA, VA Loan
Special Listing Condition None
Read Less Info
Want to know what your home might be worth? Contact us for a FREE valuation!

Our team is ready to help you sell your home for the highest possible price ASAP

© 2024 My Florida Regional MLS DBA Stellar MLS. All Rights Reserved.
Bought with REALTY ONE GROUP SUNSHINE
GET MORE INFORMATION

REALTORS®






