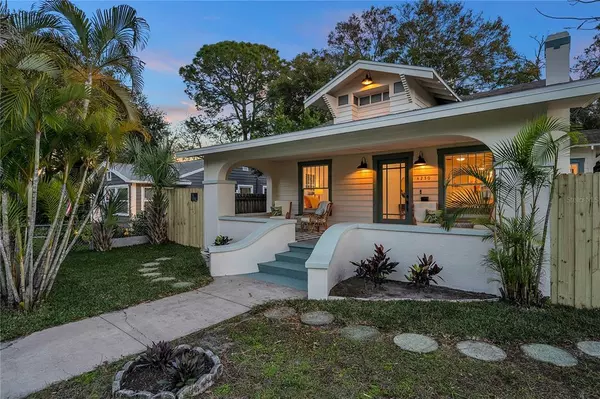$455,000
$449,000
1.3%For more information regarding the value of a property, please contact us for a free consultation.
3 Beds
1 Bath
1,052 SqFt
SOLD DATE : 03/15/2022
Key Details
Sold Price $455,000
Property Type Single Family Home
Sub Type Single Family Residence
Listing Status Sold
Purchase Type For Sale
Square Footage 1,052 sqft
Price per Sqft $432
Subdivision Summit Lawn
MLS Listing ID U8149378
Sold Date 03/15/22
Bedrooms 3
Full Baths 1
Construction Status Inspections
HOA Y/N No
Year Built 1918
Annual Tax Amount $3,334
Lot Size 5,662 Sqft
Acres 0.13
Lot Dimensions 45.0X127.0
Property Description
1918 CHARMING CENTRAL OAK PARK BUNGALOW | Situated perfectly between the beaches and Downtown St. Pete, this updated bungalow with large front sitting porch is any buyers dream. Refinished hardwood floors and wood burning fireplace greet you as you walk through the front door. The large windows throughout offer a flood of natural light during the day time, and updated exterior lighting and and updated landscaping create the perfect ambiance for a dinner party in the large backyard. Newly updated kitchen and appliances with beautiful tile floor, butcher block countertops and new cabinetry hardware are a cooks dream in this spacious eat-in kitchen. With a large fenced in backyard for privacy, there is a detached one stall garage with washer/dryer in it, as well as a parking space next to it in the back alley for off street parking. Come home and relax on the quintessential bungalow front porch that is a highly sought feature in historic homes of Central Oak Park.
Location
State FL
County Pinellas
Community Summit Lawn
Direction N
Rooms
Other Rooms Den/Library/Office
Interior
Interior Features Ceiling Fans(s), Eat-in Kitchen, Kitchen/Family Room Combo, Living Room/Dining Room Combo, Master Bedroom Main Floor, Open Floorplan, Solid Surface Counters, Solid Wood Cabinets, Thermostat
Heating Central
Cooling Central Air
Flooring Ceramic Tile, Tile, Wood
Fireplaces Type Wood Burning
Fireplace true
Appliance Dishwasher, Dryer, Range, Refrigerator, Washer
Exterior
Exterior Feature Fence, Lighting, Other, Sidewalk
Parking Features Boat
Garage Spaces 1.0
Utilities Available Cable Available, Electricity Connected, Sewer Connected, Street Lights, Water Connected
Roof Type Shingle
Attached Garage false
Garage true
Private Pool No
Building
Lot Description City Limits, Paved
Entry Level One
Foundation Crawlspace
Lot Size Range 0 to less than 1/4
Sewer Public Sewer
Water Public
Architectural Style Bungalow
Structure Type Stucco, Wood Frame, Wood Siding
New Construction false
Construction Status Inspections
Schools
Elementary Schools Mount Vernon Elementary-Pn
Middle Schools Azalea Middle-Pn
High Schools St. Petersburg High-Pn
Others
Pets Allowed Yes
Senior Community No
Ownership Fee Simple
Acceptable Financing Cash, Conventional, FHA, VA Loan
Membership Fee Required None
Listing Terms Cash, Conventional, FHA, VA Loan
Special Listing Condition None
Read Less Info
Want to know what your home might be worth? Contact us for a FREE valuation!

Our team is ready to help you sell your home for the highest possible price ASAP

© 2024 My Florida Regional MLS DBA Stellar MLS. All Rights Reserved.
Bought with REALTY PARTNERS LLC
GET MORE INFORMATION

REALTORS®






