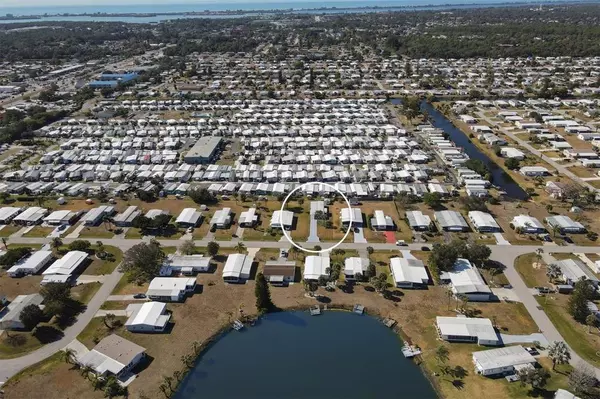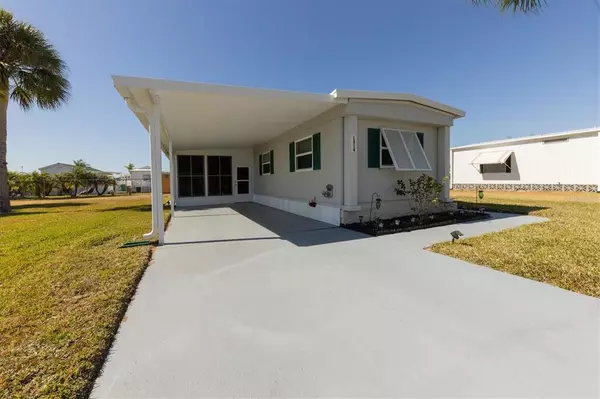$165,000
$165,000
For more information regarding the value of a property, please contact us for a free consultation.
2 Beds
2 Baths
672 SqFt
SOLD DATE : 03/15/2022
Key Details
Sold Price $165,000
Property Type Other Types
Sub Type Mobile Home
Listing Status Sold
Purchase Type For Sale
Square Footage 672 sqft
Price per Sqft $245
Subdivision Hol Mob Estates 3Rd Add
MLS Listing ID D6123530
Sold Date 03/15/22
Bedrooms 2
Full Baths 1
Half Baths 1
Construction Status Inspections
HOA Fees $2/ann
HOA Y/N Yes
Year Built 1976
Annual Tax Amount $1,112
Lot Size 8,712 Sqft
Acres 0.2
Property Description
Fully furnished, turnkey new listing in Holiday Mobile Estates 3rd Addition. This wonderful 2 bedroom, 1.5 bath split floor plan home boasts luxury vinyl flooring throughout the main area of the home as well as many new features and upgrades, including new windows and sliding glass door, new electric panel, Nest smart thermostat. The bath has been upgraded within the last 2 years and features a skylight, allowing our wonderful Florida sun to light the room. This is a pet-friendly community with fee-simple ownership to the property -you own the land and pay only a $25 annual Homeowners Association fee. For an additional $250 annual Edgewater Clubhouse Membership fee, a huge array of amenities are yours, including tennis, shuffleboard and swimming pool access plus much, much more! Whether you want to take your golf cart for a spin around the neighborhood, or just relax and enjoy the many amenities of this 55+ Florida community, this home offers the relaxed Florida lifestyle you may be looking for!
Location
State FL
County Charlotte
Community Hol Mob Estates 3Rd Add
Zoning MHC
Interior
Interior Features Ceiling Fans(s), Eat-in Kitchen, Split Bedroom, Thermostat, Window Treatments
Heating Central
Cooling Central Air
Flooring Carpet, Vinyl
Furnishings Turnkey
Fireplace false
Appliance Convection Oven, Cooktop, Dryer, Refrigerator, Washer
Laundry Other
Exterior
Exterior Feature Sliding Doors, Storage
Parking Features Driveway
Community Features Golf Carts OK
Utilities Available BB/HS Internet Available, Cable Available, Electricity Connected
Amenities Available Clubhouse, Pickleball Court(s), Pool, Shuffleboard Court, Tennis Court(s)
Roof Type Metal
Porch Enclosed, Patio
Garage false
Private Pool No
Building
Entry Level One
Foundation Crawlspace
Lot Size Range 0 to less than 1/4
Sewer Public Sewer
Water Public
Structure Type Metal Siding
New Construction false
Construction Status Inspections
Schools
Elementary Schools Vineland Elementary
Middle Schools L.A. Ainger Middle
High Schools Lemon Bay High
Others
Pets Allowed Yes
Senior Community Yes
Ownership Fee Simple
Monthly Total Fees $22
Acceptable Financing Cash
Membership Fee Required Required
Listing Terms Cash
Num of Pet 1
Special Listing Condition None
Read Less Info
Want to know what your home might be worth? Contact us for a FREE valuation!

Our team is ready to help you sell your home for the highest possible price ASAP

© 2024 My Florida Regional MLS DBA Stellar MLS. All Rights Reserved.
Bought with PARADISE EXCLUSIVE
GET MORE INFORMATION

REALTORS®






