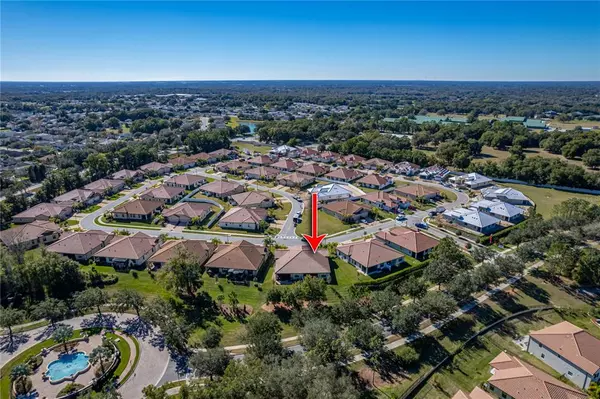$370,000
$355,000
4.2%For more information regarding the value of a property, please contact us for a free consultation.
3 Beds
2 Baths
1,775 SqFt
SOLD DATE : 03/16/2022
Key Details
Sold Price $370,000
Property Type Single Family Home
Sub Type Villa
Listing Status Sold
Purchase Type For Sale
Square Footage 1,775 sqft
Price per Sqft $208
Subdivision Terralargo Ph 3E
MLS Listing ID L4927540
Sold Date 03/16/22
Bedrooms 3
Full Baths 2
Construction Status Other Contract Contingencies
HOA Fees $407/mo
HOA Y/N Yes
Year Built 2021
Annual Tax Amount $756
Lot Size 5,662 Sqft
Acres 0.13
Lot Dimensions 5563 SF
Property Description
What AMAZING opportunity awaits you with this MOVE-IN, M/I Costa Villa! There's no other place in North Lakeland that offers RESORT STYLE LIVING as it does in Terralargo, with MAINTENANCE-FREE villas & convenient access to I-4!! Villa has 3 bedrooms, 2 bathrooms & a 2 car garage, split floor plan, an open kitchen concept & built in 2021. Upgraded Elevation B plan- with Stone Front Finishes, Front Porch, Pavers, Window Shutters, Gutters and Spanish Tile Roofing.
Upon opening the Maple Park GLASS ENTRY door, you'll be astounded by ALL THE UPGRADES through-out home; Wood Looking Tile flooring in Natural Colors, Custom Light Fixtures, Sherwin Williams Cashmere Paint (Interior walls but excluding closets) & Window Treatments (plantation shutters, drapes & rods). House has a Surge Protector too! House also has a Water Purification System with Reverse Osmosis in Kitchen.
KITCHEN characteristics include; QUARTZ countertops, Large Single Bowl Sink, 42" Staggered Upper Cabinets with Royal Crown Molding, Dark Cabinet Door Hardware, Waste Basket Cabinet, Designer Subway Tile Backsplash, French Door refrigerator, Convection Oven, and Dishwasher with Stainless Steel Tall Tub, 3rd Rack, Quiet Run (47dBA).
GREAT ROOM allows for dining table right off the kitchen bar & features; 5 & 1/4 Crown Molding, triple SLIDING doors overlooking an upgraded SCREENED-IN LANAI. EN SUITE bathroom has DUAL vanities with Rectangle Sinks, a Makeup Table, an Oversized walk-in shower, private toilet stall, an enormous walk-in closet & linen closet too. Additionally, both bathrooms included QUARTS COUNTERTOPS, Framed Mirrors, Rustic Accent Shelving & Dark Cabinet Hardware. Laundry room has a laundry tub. Garage has sleek epoxy flooring. The attractive community of Terralargo offers resort styled amenities which includes a Clubhouse, fitness center, covered play area, zero-entry pool and swimming lanes, spa/hot tub, gazebo, and tennis/basketball/pickleball courts. Terralargo is conveniently located minutes away from I-4, (between Tampa & Orlando), and common shopping areas, clinics, and restaurants too. Don’t miss out on this BEAUTIFUL move-in ready home! Call & schedule your private showing today!!
Location
State FL
County Polk
Community Terralargo Ph 3E
Rooms
Other Rooms Great Room
Interior
Interior Features Ceiling Fans(s), Crown Molding, Kitchen/Family Room Combo, Living Room/Dining Room Combo, Open Floorplan, Solid Wood Cabinets, Stone Counters, Thermostat, Walk-In Closet(s), Window Treatments
Heating Central
Cooling Central Air
Flooring Tile
Fireplace false
Appliance Convection Oven, Dishwasher, Disposal, Electric Water Heater, Kitchen Reverse Osmosis System, Microwave, Refrigerator
Laundry Inside, Laundry Room
Exterior
Exterior Feature Lighting, Rain Gutters, Sliding Doors
Parking Features Driveway, Off Street
Garage Spaces 2.0
Community Features Deed Restrictions, Fitness Center, Gated, Playground, Pool, Sidewalks, Tennis Courts
Utilities Available BB/HS Internet Available, Cable Available, Electricity Connected, Phone Available, Public, Sewer Connected, Street Lights, Underground Utilities, Water Connected
Amenities Available Basketball Court, Clubhouse, Fitness Center, Gated, Lobby Key Required, Maintenance, Pickleball Court(s), Playground, Pool, Recreation Facilities, Spa/Hot Tub, Tennis Court(s)
Roof Type Tile
Porch Covered, Front Porch, Rear Porch, Screened
Attached Garage true
Garage true
Private Pool No
Building
Lot Description City Limits, Paved
Entry Level One
Foundation Slab
Lot Size Range 0 to less than 1/4
Builder Name M/I Homes
Sewer Public Sewer
Water Public
Architectural Style Mediterranean
Structure Type Block, Stucco
New Construction false
Construction Status Other Contract Contingencies
Schools
Elementary Schools Sleepy Hill Elementary
Middle Schools Sleepy Hill Middle
High Schools Kathleen High
Others
Pets Allowed Yes
HOA Fee Include Pool, Maintenance Structure, Maintenance Grounds, Maintenance, Management, Pool, Recreational Facilities
Senior Community No
Ownership Fee Simple
Monthly Total Fees $407
Acceptable Financing Cash, Conventional
Membership Fee Required Required
Listing Terms Cash, Conventional
Special Listing Condition None
Read Less Info
Want to know what your home might be worth? Contact us for a FREE valuation!

Our team is ready to help you sell your home for the highest possible price ASAP

© 2024 My Florida Regional MLS DBA Stellar MLS. All Rights Reserved.
Bought with STELLAR NON-MEMBER OFFICE
GET MORE INFORMATION

REALTORS®






