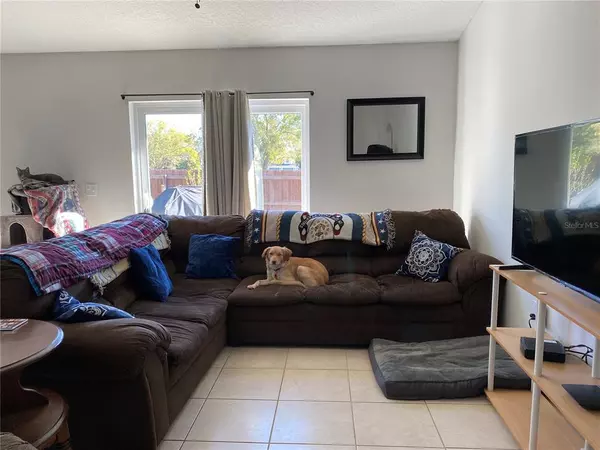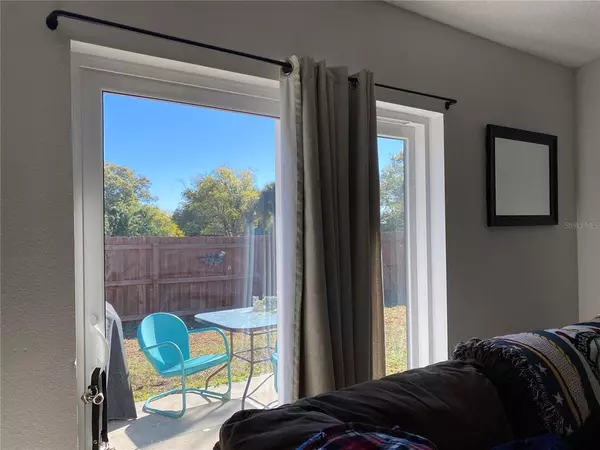$340,000
$329,900
3.1%For more information regarding the value of a property, please contact us for a free consultation.
3 Beds
2 Baths
1,530 SqFt
SOLD DATE : 03/16/2022
Key Details
Sold Price $340,000
Property Type Single Family Home
Sub Type Single Family Residence
Listing Status Sold
Purchase Type For Sale
Square Footage 1,530 sqft
Price per Sqft $222
Subdivision Jasmine Estates
MLS Listing ID S5062149
Sold Date 03/16/22
Bedrooms 3
Full Baths 2
Construction Status Appraisal,Financing,Inspections
HOA Y/N No
Year Built 2014
Annual Tax Amount $2,466
Lot Size 7,405 Sqft
Acres 0.17
Lot Dimensions 75x100
Property Description
Delightful 3 bedroom, 2 bath home in St. Cloud with open room design. From the driveway and curved walkway, see the covered front porch, with plenty of space to sit and relax while you watch the world go by. Inside see the high ceilings and open floorplan, with dining room to your left, and the heart of the home straight ahead. The kitchen features a massive granite-topped island with sink and seating for 3 or 4, recessed ceiling lighting, lots of dark espresso cabinets, granite counters, and all of the stainless steel kitchen appliances will stay. The kitchen is open to the large living room, which has a sliding glass door out to the backyard. The small and tidy side yards and back yard are fully fenced, with wooden stockade fencing. There is a slab just outside the sliding glass door, perfect for the BBQ. Back inside, the owner's suite has a large bedroom with private bath, which has double sinks, granite counter, soaking tub and step-in tiled shower. The two secondary bedrooms share the second full bath. There is no HOA here, and taxes are low. Check out this clean and inviting property soon. It is located close to shopping and schools. Florida's Turnpike is located nearby, with easy access to Orlando and the Airport. Drive an hour or so to the east, to Cocoa Beach and the Atlantic Ocean, or go west to Tampa/St. Pete and the Gulf of Mexico. You will like living here!
Location
State FL
County Osceola
Community Jasmine Estates
Zoning RS-3
Interior
Interior Features Ceiling Fans(s), Open Floorplan
Heating Central, Electric
Cooling Central Air
Flooring Ceramic Tile, Laminate
Fireplace false
Appliance Dishwasher, Disposal, Electric Water Heater, Range, Refrigerator
Laundry Laundry Room
Exterior
Exterior Feature Fence, Sliding Doors
Parking Features Driveway, Garage Door Opener
Garage Spaces 2.0
Fence Wood
Utilities Available BB/HS Internet Available
Roof Type Shingle
Porch Covered, Front Porch
Attached Garage true
Garage true
Private Pool No
Building
Lot Description Cleared, City Limits
Story 1
Entry Level One
Foundation Slab
Lot Size Range 0 to less than 1/4
Sewer Public Sewer
Water Public
Architectural Style Contemporary
Structure Type Block, Stucco
New Construction false
Construction Status Appraisal,Financing,Inspections
Others
Pets Allowed Yes
Senior Community No
Ownership Fee Simple
Acceptable Financing Cash, Conventional, FHA, VA Loan
Listing Terms Cash, Conventional, FHA, VA Loan
Special Listing Condition None
Read Less Info
Want to know what your home might be worth? Contact us for a FREE valuation!

Our team is ready to help you sell your home for the highest possible price ASAP

© 2024 My Florida Regional MLS DBA Stellar MLS. All Rights Reserved.
Bought with EXP REALTY LLC
GET MORE INFORMATION

REALTORS®






