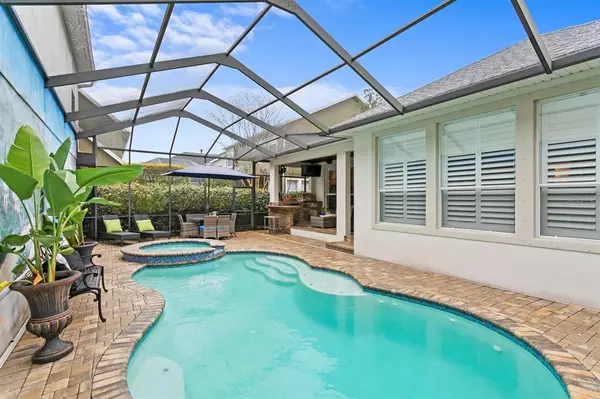$1,040,000
$985,000
5.6%For more information regarding the value of a property, please contact us for a free consultation.
5 Beds
5 Baths
3,845 SqFt
SOLD DATE : 03/15/2022
Key Details
Sold Price $1,040,000
Property Type Single Family Home
Sub Type Single Family Residence
Listing Status Sold
Purchase Type For Sale
Square Footage 3,845 sqft
Price per Sqft $270
Subdivision Highland Park Ph 1
MLS Listing ID T3352168
Sold Date 03/15/22
Bedrooms 5
Full Baths 4
Half Baths 1
Construction Status Financing,Inspections
HOA Fees $95/mo
HOA Y/N Yes
Year Built 2005
Annual Tax Amount $8,835
Lot Size 5,662 Sqft
Acres 0.13
Lot Dimensions 50x116
Property Description
Immaculate 3845 sq ft home located in highly sought-after Highland Park. This magnificent POOL home is comprised of 4 Bedrooms and 3.5 Bathrooms in the MAIN house PLUS an additional Bedroom and Full Bathroom in the income-producing APT. over the detached 3 Car Garage. The exterior exudes charm with the front porch swing, tongue & groove porch ceiling, meticulous landscaping and brick paver walkway. The open concept interior has been beautifully updated with top-of-the-line finishes and decorative touches throughout, that truly make this home a STANDOUT. Hardwood floors, Plantation Shutters, Crown Molding, Designer Wallpaper, Shiplap and Stone-accented walls, are just a few of the special touches. The Kitchen, renovated in 2019, is a cook's dream with pristine Quartz countertops, white wood cabinets, Stainless appliances, artisanal grey ceramic subway tile and a custom walk-in pantry. Gas Fireplace surrounded by a beautifully rustic stone wall is the focal point of the Family Room that features vaulted ceilings and overlooks the Pool. Formal Dining and Living Room are perfect for hosting family and friends. Glass French doors lead to a convenient home office adorned with wainscoting. Secluded in the back of the home, the Master Retreat provides serene pool views and an enviable custom walk-in closet. En Suite Bathroom is a relaxing space with jacuzzi tub, separate shower stall, double vanity and granite counters. A half bath and laundry room complete the first floor. The Hardwood floors lead upstairs into the spacious Loft. 3 Guest Bedrooms all feature BRAND NEW carpet. 2 Full Bathrooms – 1 a Jack & Jill – have both been exquisitely renovated in 2022. Designed to entertain, this house accommodates a heated swimming pool with sun-shelf & spa in the backyard plus a gorgeous outdoor stone kitchen complete with built-in grill and fridge, that truly makes you feel like you're on vacation. Covered patio boasts more tongue & groove ceiling and brick pavers and the entire space is screen-enclosed. The charming private guest apt., remodeled in 2019, can be rented out (as is currently) or kept as a quiet workspace or wonderful accommodation for visitors. In addition to the amazing renovations already mentioned, a NEW ROOF was added in 2019, NEW refrigerator in 2020, tankless gas hot water heater added for the main home, and NEW A/C in garage apt. in 2016. The exclusive Highland Park neighborhood is a quiet, family-oriented community boasting a Lake House, state-of-the-art fitness center, community pool, playground, Fountainhead Wine & Beer Bar, Atlas Gourmet Pizza as well as organized social activities for the entire family. Great location convenient to all that Tampa Bay has to offer, including A-rated schools, Tampa International Airport, shopping, dining & the best beaches!
Location
State FL
County Hillsborough
Community Highland Park Ph 1
Zoning PD
Rooms
Other Rooms Den/Library/Office, Interior In-Law Suite
Interior
Interior Features Ceiling Fans(s), Crown Molding, Eat-in Kitchen, Vaulted Ceiling(s)
Heating Central, Zoned
Cooling Central Air, Zoned
Flooring Carpet, Tile, Wood
Fireplaces Type Gas
Furnishings Unfurnished
Fireplace true
Appliance Dishwasher, Dryer, Gas Water Heater, Microwave, Refrigerator, Tankless Water Heater, Washer
Exterior
Exterior Feature Fence, Irrigation System, Outdoor Kitchen, Sidewalk
Parking Features Alley Access, Garage Door Opener
Garage Spaces 3.0
Fence Other
Pool Auto Cleaner, Heated, In Ground
Community Features Deed Restrictions, Irrigation-Reclaimed Water, Pool, Sidewalks
Utilities Available Cable Connected, Electricity Connected, Natural Gas Connected, Sewer Connected, Sprinkler Recycled, Underground Utilities
Amenities Available Clubhouse, Fence Restrictions, Fitness Center, Playground, Pool, Recreation Facilities
View Garden
Roof Type Shingle
Porch Front Porch, Rear Porch, Screened
Attached Garage false
Garage true
Private Pool Yes
Building
Lot Description Sidewalk, Street One Way, Paved
Story 2
Entry Level Two
Foundation Slab
Lot Size Range 0 to less than 1/4
Sewer Public Sewer
Water Public
Architectural Style Craftsman
Structure Type Block, Stucco
New Construction false
Construction Status Financing,Inspections
Schools
Elementary Schools Deer Park Elem-Hb
Middle Schools Farnell-Hb
High Schools Sickles-Hb
Others
Pets Allowed Yes
HOA Fee Include Pool
Senior Community No
Ownership Fee Simple
Monthly Total Fees $95
Acceptable Financing Cash, Conventional, VA Loan
Membership Fee Required Required
Listing Terms Cash, Conventional, VA Loan
Special Listing Condition None
Read Less Info
Want to know what your home might be worth? Contact us for a FREE valuation!

Our team is ready to help you sell your home for the highest possible price ASAP

© 2024 My Florida Regional MLS DBA Stellar MLS. All Rights Reserved.
Bought with PINEYWOODS REALTY LLC
GET MORE INFORMATION

REALTORS®






