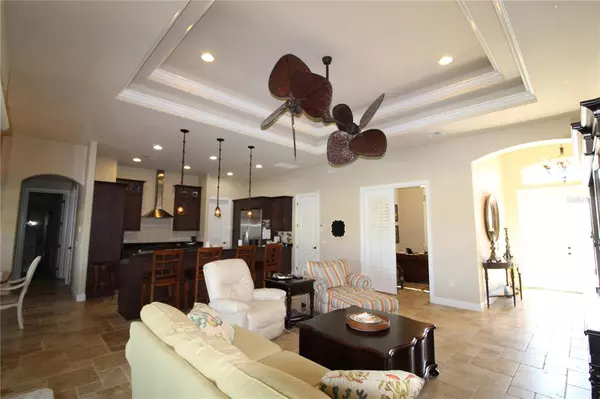$1,400,000
$1,299,999
7.7%For more information regarding the value of a property, please contact us for a free consultation.
3 Beds
3 Baths
2,418 SqFt
SOLD DATE : 03/14/2022
Key Details
Sold Price $1,400,000
Property Type Single Family Home
Sub Type Single Family Residence
Listing Status Sold
Purchase Type For Sale
Square Footage 2,418 sqft
Price per Sqft $578
Subdivision Punta Gorda Isles Sec 11
MLS Listing ID C7454789
Sold Date 03/14/22
Bedrooms 3
Full Baths 3
Construction Status Financing,Inspections
HOA Y/N No
Originating Board Stellar MLS
Year Built 2014
Annual Tax Amount $9,712
Lot Size 9,583 Sqft
Acres 0.22
Property Description
BEAUTIFUL PUNTA GORDA WATERFRONT POOL HOME! For the Southwest Florida lifestyle, you deserve. 14,000 pound boatlift in the back allows quick access to Charlotte Harbor, the barrier Islands and the Gulf of Mexico. Also, walking/biking distance to shopping, restaurants and festivals of Downtown Punta Gorda and Fishermen’s Village. This home is built for entertainment with an open gourmet kitchen and living room opening to a spacious Lanai, heated pool, 8 foot spa and separate cabana under roof. Home features include: Three bedrooms plus office and second office/den (currently set up as a 4th bedroom), three full bathrooms with the 3rd bath off of the 3rd bedroom with direct access to the pool deck which also functions as pool bath. Three car garage with epoxy painted floor and a circular brick paved driveway. Impressive double door entry with transom window opens into foyer and living room with chiseled edge travertine flooring, 11’ ceilings trayed to 12’ with twin paddle fans. Gourmet kitchen features granite surfaces, solid wood soft close cabinetry, twin islands, oversized stainless fridge, wall mounted double oven (microwave and convection), induction cooktop with ventilation hood. Master suite features coffered ceiling, sliding glass door to pool deck, large walk-in closet, soaking tub, tiled walk-in shower and twin vanities. Both guest bedrooms have walk-in closets and the 3rd bedroom has sliding glass doors to lanai. All windows are insulated and impacted rated, house has in-wall pest control, brick paved walkway from pool to 45’ dock with 14,000lb remote controlled boatlift.
Location
State FL
County Charlotte
Community Punta Gorda Isles Sec 11
Zoning GM-15
Rooms
Other Rooms Den/Library/Office, Inside Utility
Interior
Interior Features Ceiling Fans(s), Coffered Ceiling(s), High Ceilings, In Wall Pest System, Master Bedroom Main Floor, Open Floorplan, Solid Surface Counters, Solid Wood Cabinets, Stone Counters, Tray Ceiling(s), Walk-In Closet(s)
Heating Central, Electric
Cooling Central Air
Flooring Carpet, Ceramic Tile
Fireplace false
Appliance Convection Oven, Cooktop, Dishwasher, Disposal, Dryer, Electric Water Heater, Exhaust Fan, Microwave, Refrigerator, Washer
Laundry Inside
Exterior
Exterior Feature Sliding Doors
Garage Spaces 3.0
Pool Gunite, Heated, In Ground
Utilities Available BB/HS Internet Available, Cable Available, Electricity Connected, Sewer Connected
Waterfront Description Canal - Saltwater
View Y/N 1
Water Access 1
Water Access Desc Bay/Harbor,Canal - Saltwater,Gulf/Ocean,Gulf/Ocean to Bay
View Water
Roof Type Tile
Attached Garage true
Garage true
Private Pool Yes
Building
Lot Description City Limits, Sidewalk, Paved
Story 1
Entry Level One
Foundation Slab, Stem Wall
Lot Size Range 0 to less than 1/4
Sewer Public Sewer
Water Public
Structure Type Block, Stucco
New Construction false
Construction Status Financing,Inspections
Others
Pets Allowed Yes
Senior Community No
Ownership Fee Simple
Special Listing Condition None
Read Less Info
Want to know what your home might be worth? Contact us for a FREE valuation!

Our team is ready to help you sell your home for the highest possible price ASAP

© 2024 My Florida Regional MLS DBA Stellar MLS. All Rights Reserved.
Bought with KELLER WILLIAMS ISLAND LIFE REAL ESTATE
GET MORE INFORMATION

REALTORS®






