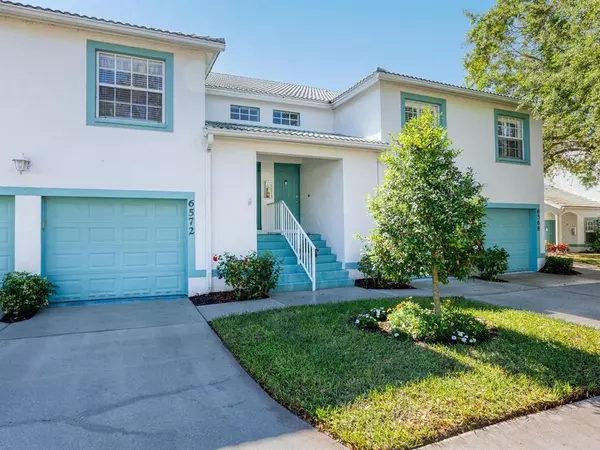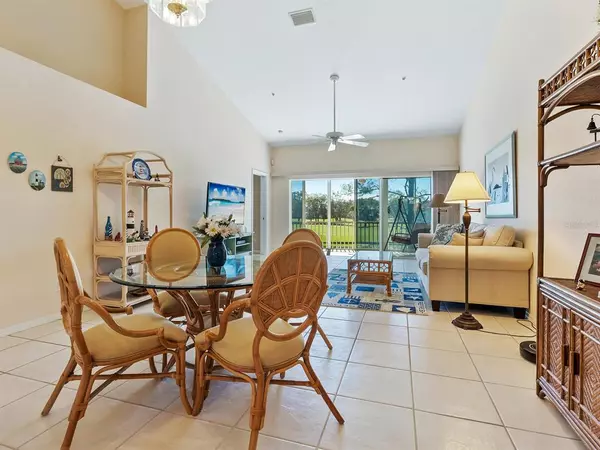$310,000
$289,900
6.9%For more information regarding the value of a property, please contact us for a free consultation.
2 Beds
2 Baths
1,346 SqFt
SOLD DATE : 03/14/2022
Key Details
Sold Price $310,000
Property Type Condo
Sub Type Condominium
Listing Status Sold
Purchase Type For Sale
Square Footage 1,346 sqft
Price per Sqft $230
Subdivision Tara Golf And Country Club
MLS Listing ID A4524859
Sold Date 03/14/22
Bedrooms 2
Full Baths 2
Condo Fees $935
Construction Status Inspections
HOA Fees $83/ann
HOA Y/N Yes
Originating Board Stellar MLS
Year Built 1998
Annual Tax Amount $2,146
Lot Size 9.000 Acres
Acres 9.0
Property Description
Breathtaking is the only word to describe the view that awaits you in this stunning condo! The main, open concept living area, is light and bright with soaring vaulted ceilings, tile floors, triple sliders that lead out to the lanai that overlooks a lake and golf course landscape. Eat-in kitchen has corian counters, ample counter space and a work desk that gives you that space for your computer or looking up your favorite recipes. The Primary bedroom has vaulted ceilings, sliders out to the lanai, lake views /golf course views and walk in closets. Primary bath has a walk-in shower, double vanity and private water closet. Second bedroom has a built-in Murphy bed, large closet and a desk area for your home office needs. Guest room by night- home office by day! One car garage is on the ground level which you can access from the interior of the home. Fairway Gardens 1 has a community pool. Class A membership comes with home. Golf, Tennis, club community pool, water aerobics, water volleyball, Full fitness center, Bocce, Pickle Ball, Clubhouse dining, loads of social events and great friends. Close to airports, highways, shopping and the greatest beaches in Florida. Freezer chest in the kitchen does not convey.
Location
State FL
County Manatee
Community Tara Golf And Country Club
Zoning PDR/WP-E
Interior
Interior Features Cathedral Ceiling(s), Ceiling Fans(s), Eat-in Kitchen, High Ceilings, Living Room/Dining Room Combo, Open Floorplan, Stone Counters, Vaulted Ceiling(s), Walk-In Closet(s), Window Treatments
Heating Central, Heat Pump
Cooling Central Air
Flooring Carpet, Ceramic Tile
Fireplace false
Appliance Dishwasher, Disposal, Dryer, Electric Water Heater, Microwave, Range, Range Hood, Refrigerator
Laundry Laundry Closet
Exterior
Exterior Feature Irrigation System, Lighting, Sidewalk
Garage Spaces 1.0
Community Features Buyer Approval Required, Deed Restrictions, Fitness Center, Golf Carts OK, Golf, Irrigation-Reclaimed Water, Pool, Sidewalks, Tennis Courts
Utilities Available Cable Connected, Public, Street Lights, Underground Utilities
View Y/N 1
View Golf Course, Water
Roof Type Tile
Attached Garage true
Garage true
Private Pool No
Building
Story 2
Entry Level Two
Foundation Slab
Lot Size Range 5 to less than 10
Sewer Public Sewer
Water Public
Structure Type Block
New Construction false
Construction Status Inspections
Schools
Elementary Schools Tara Elementary
Middle Schools Braden River Middle
High Schools Braden River High
Others
Pets Allowed Yes
HOA Fee Include Cable TV, Pool, Escrow Reserves Fund, Insurance, Internet, Maintenance Structure, Maintenance Grounds, Recreational Facilities
Senior Community No
Pet Size Medium (36-60 Lbs.)
Ownership Condominium
Monthly Total Fees $897
Membership Fee Required Required
Num of Pet 2
Special Listing Condition None
Read Less Info
Want to know what your home might be worth? Contact us for a FREE valuation!

Our team is ready to help you sell your home for the highest possible price ASAP

© 2024 My Florida Regional MLS DBA Stellar MLS. All Rights Reserved.
Bought with FATHOM REALTY FL LLC
GET MORE INFORMATION

REALTORS®






