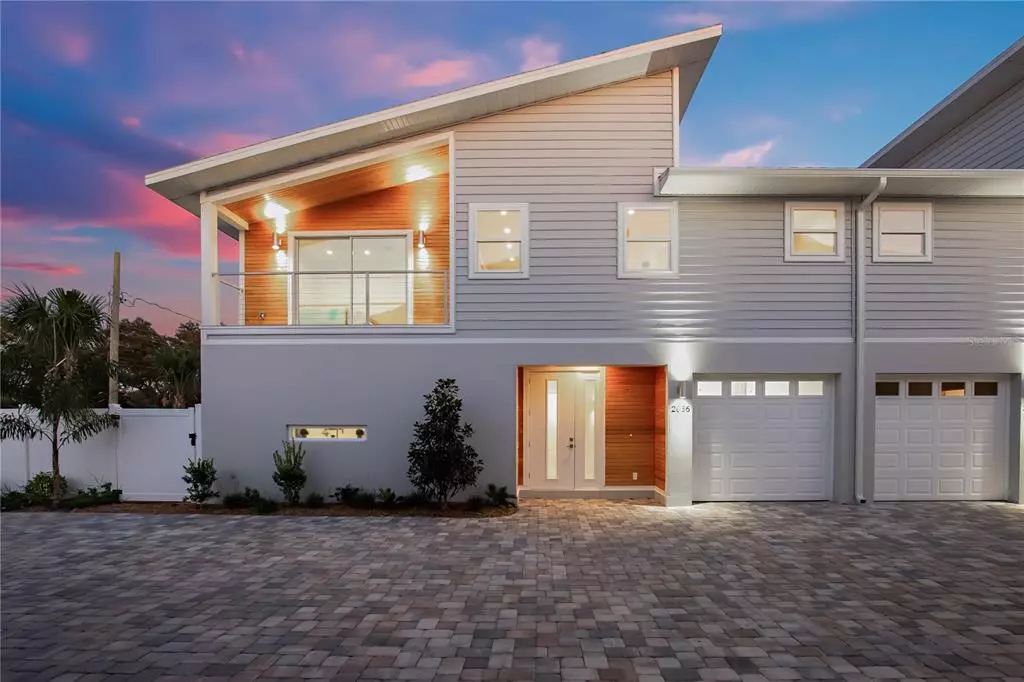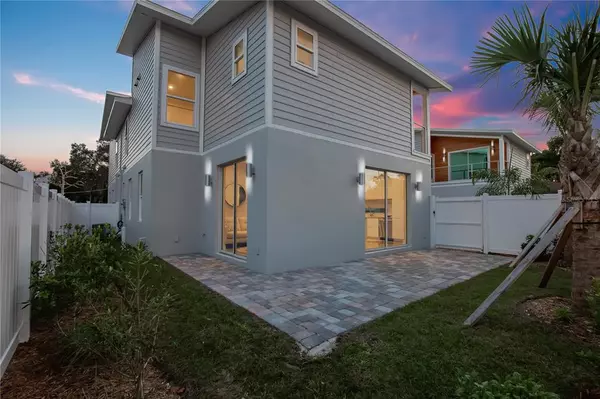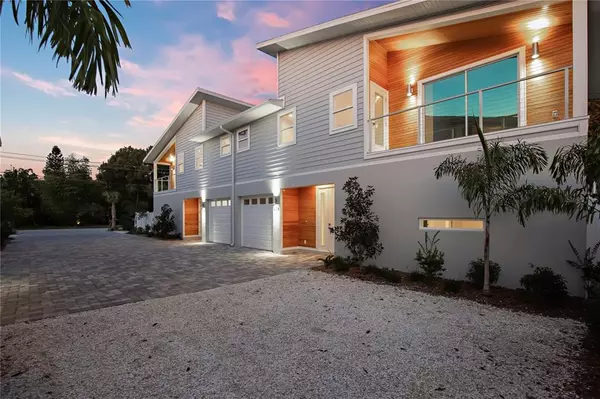$1,000,000
$1,000,000
For more information regarding the value of a property, please contact us for a free consultation.
3,546 SqFt
SOLD DATE : 03/11/2022
Key Details
Sold Price $1,000,000
Property Type Multi-Family
Sub Type Duplex
Listing Status Sold
Purchase Type For Sale
Square Footage 3,546 sqft
Price per Sqft $282
Subdivision Roselawn
MLS Listing ID A4522213
Sold Date 03/11/22
Construction Status Inspections
HOA Y/N No
Year Built 2019
Annual Tax Amount $8,090
Lot Size 8,276 Sqft
Acres 0.19
Lot Dimensions 168X50
Property Description
Welcome to 2058 Roselawn, a unique collection of modern duplex units located only a few miles to downtown Sarasota and the beautiful beaches of Siesta Key. These flexible four-bedroom three-and-a-half bathroom units are the creation of local custom builder Suncrest Homes. With sharp attention to detail, the builder was able to blend the benefits of multiple unit living while providing each unit with its own privacy and spacious individuality. Interiors are bright, airy, and light-filled, with efficient use of glass and contemporary high-quality materials; the design is a refreshing example of minimalist luxury. In addition, each unit boasts a coveted one-car garage plus has ample guest parking. Zoned RMF1, these units could become perfect business term rentals used for traveling nurses, trade professionals, traditional seasonal rentals, or quickly lease them annually. See the virtual walk-through to explore this incredible opportunity that's ready to produce two steady income streams immediately! Listing is for one duplex, two units, 4bd 3.5 ba 1cg 1773 sq ft under air each. 2068 Roselawn is listed separately.
Location
State FL
County Sarasota
Community Roselawn
Zoning RM-1
Interior
Interior Features Master Bedroom Main Floor, Solid Surface Counters, Thermostat, Vaulted Ceiling(s)
Heating Central, Electric
Cooling Central Air
Flooring Concrete, Vinyl
Furnishings Unfurnished
Fireplace false
Appliance Disposal, Dryer, Electric Water Heater, Microwave, Range, Refrigerator, Washer
Laundry In Garage, Upper Level
Exterior
Exterior Feature Balcony, Fence, Sliding Doors
Parking Features Covered, Driveway, Garage Door Opener, Ground Level
Garage Spaces 1.0
Utilities Available Cable Available, Electricity Connected, Public, Water Connected
Roof Type Metal
Porch Covered, Front Porch, Patio
Attached Garage true
Garage true
Private Pool No
Building
Lot Description Paved
Entry Level Multi/Split
Foundation Slab
Lot Size Range 0 to less than 1/4
Sewer Public Sewer
Water Public
Structure Type Block, Stucco, Vinyl Siding, Wood Frame
New Construction false
Construction Status Inspections
Schools
Elementary Schools Phillippi Shores Elementary
Middle Schools Brookside Middle
High Schools Riverview High
Others
Pets Allowed Yes
Senior Community No
Pet Size Extra Large (101+ Lbs.)
Ownership Fee Simple
Acceptable Financing Cash, Conventional
Listing Terms Cash, Conventional
Num of Pet 10+
Special Listing Condition None
Read Less Info
Want to know what your home might be worth? Contact us for a FREE valuation!

Our team is ready to help you sell your home for the highest possible price ASAP

© 2024 My Florida Regional MLS DBA Stellar MLS. All Rights Reserved.
Bought with RE/MAX ALLIANCE GROUP
GET MORE INFORMATION

REALTORS®






