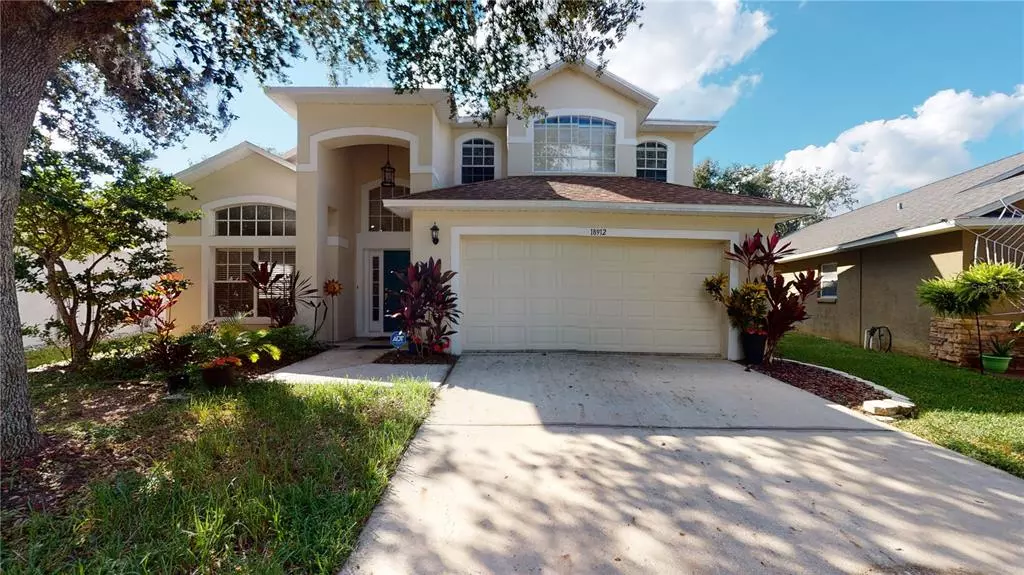$468,000
$469,900
0.4%For more information regarding the value of a property, please contact us for a free consultation.
4 Beds
3 Baths
2,422 SqFt
SOLD DATE : 03/10/2022
Key Details
Sold Price $468,000
Property Type Single Family Home
Sub Type Single Family Residence
Listing Status Sold
Purchase Type For Sale
Square Footage 2,422 sqft
Price per Sqft $193
Subdivision West Meadows Parcel 4 Phases 4 And 5
MLS Listing ID T3339445
Sold Date 03/10/22
Bedrooms 4
Full Baths 2
Half Baths 1
Construction Status Appraisal,Financing,Inspections
HOA Fees $37/ann
HOA Y/N Yes
Year Built 2002
Annual Tax Amount $5,257
Lot Size 0.260 Acres
Acres 0.26
Lot Dimensions 58.0X195.0
Property Description
Located in desirable West Meadows. This 2002 single family home offers tall ceilings a lot of natural light. The home sits on a deep pie shaped lot that reach 195 feet in length and sits up against the conservation. The Master bedroom is downstairs along with Master bathroom and half bathroom. The upstairs features 3 bedrooms and 1 bathroom. There is also a 2 car garage. The roof was replaced in 2021 and the A/C is about midlife. West Meadows has low CDD & HOA which offers finest amenities in New Tampa including two pools, splash zone, water slide, Basketball,Tennis, Soccer field,Baseball diamond, walking trails,two playgrounds, dog park, meeting room, & fitness center. West Meadows is conveniently located near I-75, Wiregrass Mall, Tampa Premium Outlets, USF, VA, Moffitt, Advent Health Hospitals & tons of shopping,dining & entertainment. You can tour this home virtually by going to https://my.matterport.com/show/?m=wVfBd4b7StD
Location
State FL
County Hillsborough
Community West Meadows Parcel 4 Phases 4 And 5
Zoning PD-A
Rooms
Other Rooms Breakfast Room Separate, Family Room, Formal Dining Room Separate, Formal Living Room Separate, Loft, Storage Rooms
Interior
Interior Features Built-in Features, Cathedral Ceiling(s), Ceiling Fans(s), High Ceilings, Living Room/Dining Room Combo, Master Bedroom Main Floor, Open Floorplan, Solid Wood Cabinets, Split Bedroom, Stone Counters, Thermostat, Vaulted Ceiling(s), Walk-In Closet(s)
Heating Central, Electric
Cooling Central Air
Flooring Carpet, Ceramic Tile, Laminate
Fireplace false
Appliance Dishwasher, Disposal, Dryer, Microwave, Range, Refrigerator, Washer
Laundry Inside, Laundry Room
Exterior
Exterior Feature Irrigation System
Garage Spaces 2.0
Community Features Association Recreation - Owned, Deed Restrictions, Fitness Center, Playground, Pool, Sidewalks, Tennis Courts
Utilities Available Electricity Connected, Public, Street Lights
Amenities Available Clubhouse, Fitness Center, Playground, Pool, Recreation Facilities, Tennis Court(s)
View Trees/Woods
Roof Type Shingle
Attached Garage true
Garage true
Private Pool No
Building
Lot Description Conservation Area, In County, Paved
Entry Level Two
Foundation Slab
Lot Size Range 1/4 to less than 1/2
Sewer Public Sewer
Water Public
Architectural Style Contemporary
Structure Type Block, Stucco
New Construction false
Construction Status Appraisal,Financing,Inspections
Schools
Elementary Schools Clark-Hb
Middle Schools Liberty-Hb
High Schools Freedom-Hb
Others
Pets Allowed Yes
Senior Community No
Ownership Fee Simple
Monthly Total Fees $37
Acceptable Financing Cash, Conventional, FHA, VA Loan
Membership Fee Required Required
Listing Terms Cash, Conventional, FHA, VA Loan
Special Listing Condition None
Read Less Info
Want to know what your home might be worth? Contact us for a FREE valuation!

Our team is ready to help you sell your home for the highest possible price ASAP

© 2024 My Florida Regional MLS DBA Stellar MLS. All Rights Reserved.
Bought with RE/MAX ALL STAR
GET MORE INFORMATION

REALTORS®






