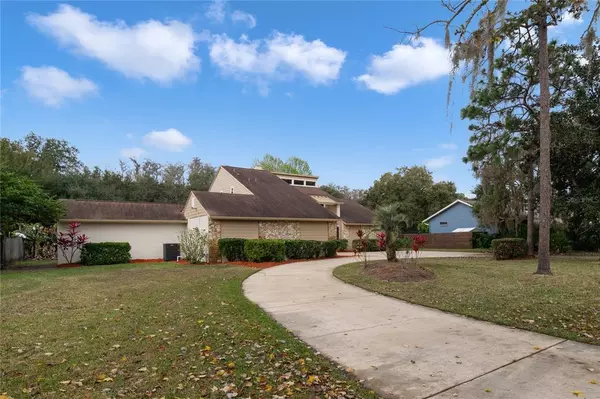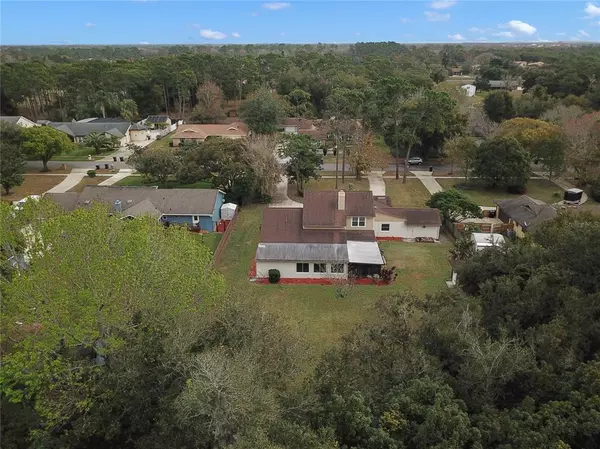$705,000
$725,000
2.8%For more information regarding the value of a property, please contact us for a free consultation.
4 Beds
2 Baths
3,690 SqFt
SOLD DATE : 03/08/2022
Key Details
Sold Price $705,000
Property Type Single Family Home
Sub Type Single Family Residence
Listing Status Sold
Purchase Type For Sale
Square Footage 3,690 sqft
Price per Sqft $191
Subdivision Meadows At Rio Pinar
MLS Listing ID O5999834
Sold Date 03/08/22
Bedrooms 4
Full Baths 2
Construction Status Financing,Inspections
HOA Y/N No
Year Built 1983
Annual Tax Amount $2,763
Lot Size 1.120 Acres
Acres 1.12
Property Description
Welcome to 1908 Green Meadow Lane! This gem of a home sits on over 1 acre of land and is situated on a DEAD END STREET with NO HOA and is more than convenient to any and everything you are looking for. With 4 bedrooms (potential to be 5), 2 bathrooms, LOFT (2nd floor), GAMEROOM (1st floor), soaring vaulted ceilings, and a plethora of upgrades, this one is sure not to last long. Not only do you have a main 2 car garage, but there is also a separate 1 car garage that is set up and ready to be converted into a MOTHER IN LAW SUITE (the owners have plans they can provide) or leave it as a garage for storage. This estate home has been updated with the following items: ROOF 2017, NEW SIDING AND EXTERIOR PAINT 2021, NEW WINDOWS 2019/2020, KITCHEN REMODEL 2012, NEW PLUMBING 2012, AC 2021, LANDSCAPING 2021/2022, WELL PUMP AND IRRIGATION 2021, NEW GARAGE DOOR ON MAIN GARAGE 2021, INTERIOR PAINT 2022, and more! The first level of your new home features incredible soaring ceilings adorned with beautiful wood showcases the two-story and double-sided WOOD BURNING FIREPLACE. With an open floorplan and a ton of windows, this home allows for a ton of natural light to fill the space. The owners took down a wall between two of the bedrooms to make it a dancing room but even with the wall down, you still have 4 bedrooms with all of your guest bedrooms being downstairs, and the primary bedroom and bathroom upstairs. Through the UPGRADED kitchen, you will find a large laundry room with storage and a folding table that then leads to another bedroom. As if all of the living space downstairs wasn't enough for you, there is a massive bonus room/game room on the first level that is absolutely ideal for entertaining while enjoying the serene views of your private wooded lot. Just a short walk up the stairs is an open loft that is great for an additional playroom, office, or den. The primary bedroom and bathroom are also upstairs and showcase a large bathroom and TWO MASSIVE WALK-IN CLOSETS! You won't want for storage anywhere in this home. THERE IS PLENTY to go around! If you enjoy spending time outside just as much as you do inside, there is more than enough outdoor space to enjoy as well. A large covered and screened back porch is perfect for listening to the sounds of nature or checking on your FRUIT TREES including peach tree (300 peaches a year), pineapple and more! This home will not last long. Make sure to put it on your MUST SEE list!
Location
State FL
County Orange
Community Meadows At Rio Pinar
Zoning R-1A
Rooms
Other Rooms Bonus Room, Den/Library/Office, Inside Utility
Interior
Interior Features Cathedral Ceiling(s), Ceiling Fans(s), Eat-in Kitchen, Kitchen/Family Room Combo, Dormitorio Principal Arriba, Open Floorplan
Heating Central
Cooling Central Air
Flooring Carpet, Ceramic Tile
Fireplaces Type Living Room, Wood Burning
Fireplace true
Appliance Dishwasher, Disposal, Microwave, Range, Refrigerator
Laundry Inside
Exterior
Exterior Feature French Doors, Irrigation System, Sidewalk, Sliding Doors, Storage
Parking Features Circular Driveway, Garage Faces Side, On Street, Oversized, Parking Pad, Split Garage, Workshop in Garage
Garage Spaces 3.0
Utilities Available Cable Connected
View Trees/Woods
Roof Type Shingle
Porch Covered, Rear Porch, Screened
Attached Garage true
Garage true
Private Pool No
Building
Lot Description Oversized Lot, Sidewalk, Paved
Story 2
Entry Level Two
Foundation Slab
Lot Size Range 1 to less than 2
Sewer Septic Tank
Water Public
Structure Type Block,Cement Siding
New Construction false
Construction Status Financing,Inspections
Others
Senior Community No
Ownership Fee Simple
Acceptable Financing Cash, Conventional, VA Loan
Listing Terms Cash, Conventional, VA Loan
Special Listing Condition None
Read Less Info
Want to know what your home might be worth? Contact us for a FREE valuation!

Our team is ready to help you sell your home for the highest possible price ASAP

© 2024 My Florida Regional MLS DBA Stellar MLS. All Rights Reserved.
Bought with LA ROSA REALTY PREMIER LLC
GET MORE INFORMATION

REALTORS®






