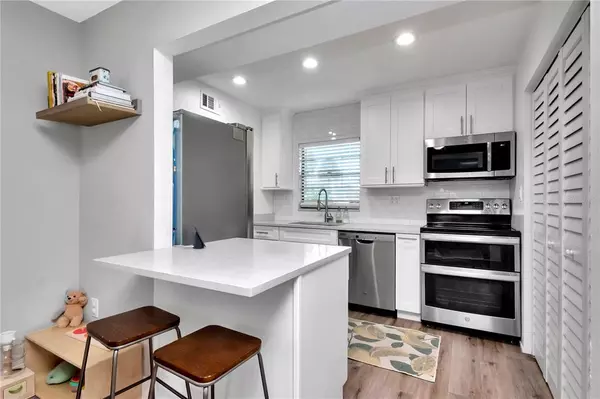$393,675
$350,000
12.5%For more information regarding the value of a property, please contact us for a free consultation.
3 Beds
3 Baths
1,379 SqFt
SOLD DATE : 02/28/2022
Key Details
Sold Price $393,675
Property Type Townhouse
Sub Type Townhouse
Listing Status Sold
Purchase Type For Sale
Square Footage 1,379 sqft
Price per Sqft $285
Subdivision Oakford
MLS Listing ID T3349412
Sold Date 02/28/22
Bedrooms 3
Full Baths 2
Half Baths 1
Construction Status Appraisal,Financing,Inspections
HOA Fees $70/mo
HOA Y/N Yes
Year Built 1981
Annual Tax Amount $2,294
Lot Size 2,178 Sqft
Acres 0.05
Property Description
Perfect townhome location between South Tampa and Mid Town Tampa. This location has it all with the classic Tampa spots and our newer multi -use commercial buildings which include stores, restaurants, and bars with an easy walk to enjoy. All the offerings of the largest growing city in the country. Lake trails, dog parks. Easy access to the airport, downtown and sporting events. Your own back yard has a big patio with total privacy. Three bedrooms and two and a half baths. Inside laundry room. New laminate flooring throughout. Updated Kitchen and baths.
Wood cabinets with granite counters. The two car garage with automatic opener is oversized with room for a workshop and plenty of storage.
Location
State FL
County Hillsborough
Community Oakford
Zoning PD
Rooms
Other Rooms Attic, Inside Utility
Interior
Interior Features Ceiling Fans(s), Living Room/Dining Room Combo, Dormitorio Principal Arriba, Open Floorplan, Split Bedroom, Walk-In Closet(s)
Heating Central, Electric
Cooling Central Air
Flooring Laminate
Fireplaces Type Living Room, Wood Burning
Furnishings Unfurnished
Fireplace true
Appliance Dishwasher, Disposal, Electric Water Heater, Range, Refrigerator
Laundry Inside
Exterior
Exterior Feature Lighting, Rain Gutters, Sidewalk
Parking Features Garage Door Opener, Garage Faces Rear, Ground Level, Guest, On Street
Garage Spaces 2.0
Community Features Deed Restrictions
Utilities Available BB/HS Internet Available, Cable Connected, Electricity Connected, Public, Sewer Connected, Water Connected
Roof Type Shingle
Porch Covered, Front Porch, Patio
Attached Garage false
Garage true
Private Pool No
Building
Lot Description City Limits, Paved
Story 2
Entry Level Two
Foundation Slab
Lot Size Range 0 to less than 1/4
Sewer Public Sewer
Water Public
Structure Type Block,Concrete,Stone,Stucco,Wood Frame
New Construction false
Construction Status Appraisal,Financing,Inspections
Others
Pets Allowed Yes
HOA Fee Include Maintenance Structure
Senior Community No
Ownership Fee Simple
Monthly Total Fees $70
Acceptable Financing Cash, Conventional, FHA, VA Loan
Membership Fee Required Required
Listing Terms Cash, Conventional, FHA, VA Loan
Special Listing Condition None
Read Less Info
Want to know what your home might be worth? Contact us for a FREE valuation!

Our team is ready to help you sell your home for the highest possible price ASAP

© 2024 My Florida Regional MLS DBA Stellar MLS. All Rights Reserved.
Bought with KOERT & ASSOCIATES
GET MORE INFORMATION

REALTORS®






