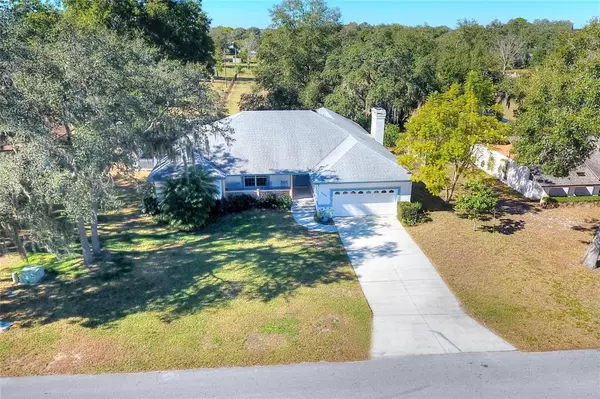$411,711
$399,900
3.0%For more information regarding the value of a property, please contact us for a free consultation.
3 Beds
2 Baths
2,325 SqFt
SOLD DATE : 03/01/2022
Key Details
Sold Price $411,711
Property Type Single Family Home
Sub Type Single Family Residence
Listing Status Sold
Purchase Type For Sale
Square Footage 2,325 sqft
Price per Sqft $177
Subdivision Country Oaks Lakeland
MLS Listing ID P4919005
Sold Date 03/01/22
Bedrooms 3
Full Baths 2
Construction Status Appraisal,Financing,Inspections
HOA Fees $6/ann
HOA Y/N Yes
Year Built 2004
Annual Tax Amount $2,353
Lot Size 0.300 Acres
Acres 0.3
Lot Dimensions 100X130
Property Description
Hurry, Priced to Sell. This One Owner Custom built home by builder ErnieWhite Construction offers a front rocking chair porch and a wonderful pasture view from the covered rear lanai and screen enclosed solar heated inground saltwater pool. The back yard also has a Shuffleboard Court. Spacious split bedroom floorplan with vaulted ceilings. Kitchen and Breakfast Nook adjoin Family room with a cozy Stone faced Wood burning Fireplace. Walk in closets are found in all 3 bedrooms including his and hers in the Master. The inside laundry room has a convenient utility wash sink and the new Washer and Dryer will stay. The seller has updated the Central HVAC with a Lennox brand system in May 2021. Carpeted areas of the home were replaced in Jan. 2022. Located in an established well sought-after community with quick access to Schools, Major Shopping, Restaurants, Medical Facilities and I-4. No CDD fees and the low Optional HOA fee provides for subdivision entrance sign and street island landscape maintenance. A One Year Buyer American Home Shield "Complete" home protection plan is also being provided. Seller will pass along the original Blueprint House Plans. Quick closing and occupancy available.
(Note upon review of photos, the Kitchen counter color is Blue same as Master bath counters, not Gray)
Location
State FL
County Polk
Community Country Oaks Lakeland
Zoning SFR
Direction W
Rooms
Other Rooms Family Room, Formal Dining Room Separate, Formal Living Room Separate, Inside Utility
Interior
Interior Features Cathedral Ceiling(s), Ceiling Fans(s), Eat-in Kitchen, Living Room/Dining Room Combo, Solid Wood Cabinets, Split Bedroom, Vaulted Ceiling(s), Walk-In Closet(s)
Heating Central, Electric, Heat Pump
Cooling Central Air
Flooring Carpet, Ceramic Tile, Vinyl
Fireplaces Type Family Room, Wood Burning
Fireplace true
Appliance Dishwasher, Disposal, Dryer, Electric Water Heater, Microwave, Range, Refrigerator, Washer
Laundry Inside, Laundry Room
Exterior
Exterior Feature Fence, Irrigation System, Sliding Doors
Parking Features Driveway, Garage Door Opener, Off Street
Garage Spaces 2.0
Fence Vinyl
Pool Deck, Gunite, In Ground, Salt Water, Screen Enclosure, Solar Heat
Utilities Available BB/HS Internet Available, Cable Connected, Electricity Connected, Water Connected
Roof Type Shingle
Porch Covered, Front Porch, Rear Porch
Attached Garage true
Garage true
Private Pool Yes
Building
Lot Description In County, Paved
Entry Level One
Foundation Slab
Lot Size Range 1/4 to less than 1/2
Sewer Septic Tank
Water Public
Architectural Style Contemporary
Structure Type Block,Stucco
New Construction false
Construction Status Appraisal,Financing,Inspections
Schools
Elementary Schools Wendell Watson Elem
Middle Schools Lake Gibson Middle/Junio
High Schools Lake Gibson High
Others
Pets Allowed Yes
Senior Community No
Ownership Fee Simple
Monthly Total Fees $6
Acceptable Financing Cash, Conventional, FHA, VA Loan
Membership Fee Required Optional
Listing Terms Cash, Conventional, FHA, VA Loan
Special Listing Condition None
Read Less Info
Want to know what your home might be worth? Contact us for a FREE valuation!

Our team is ready to help you sell your home for the highest possible price ASAP

© 2024 My Florida Regional MLS DBA Stellar MLS. All Rights Reserved.
Bought with BRAINARD REALTY
GET MORE INFORMATION

REALTORS®






