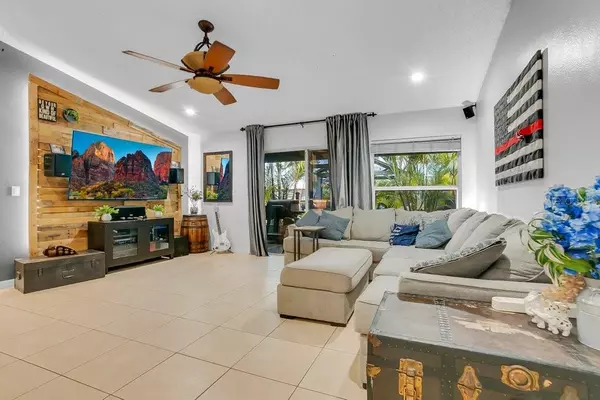$370,000
$350,000
5.7%For more information regarding the value of a property, please contact us for a free consultation.
4 Beds
2 Baths
2,101 SqFt
SOLD DATE : 02/28/2022
Key Details
Sold Price $370,000
Property Type Single Family Home
Sub Type Single Family Residence
Listing Status Sold
Purchase Type For Sale
Square Footage 2,101 sqft
Price per Sqft $176
Subdivision Canoe Creek Lakes Unit 02
MLS Listing ID O5999637
Sold Date 02/28/22
Bedrooms 4
Full Baths 2
Construction Status Appraisal,Financing,Inspections
HOA Fees $18/ann
HOA Y/N Yes
Year Built 1997
Annual Tax Amount $1,389
Lot Size 9,583 Sqft
Acres 0.22
Lot Dimensions 85x115
Property Description
*MULTIPLE OFFERS* H&B BY 12PM MONDAY PLEASE!!! Nestled in the sought after community of Canoe Creek Lakes on a quiet street, you’ll find this 4 BDR/2BA/2Car Garage Home on a corner lot. The open floor plan offers a formal living and dining, with a split bedroom plan, and vaulted ceilings. This home's entrance welcomes you in with a large tiled foyer, a formal living room to the left and formal dining room to the right. Straight ahead you'll find the beautiful ceramic tile leads you to an open family room and spacious kitchen featuring stainless steel appliances. The family room with wood accents has views of the backyard. Open the sliding glass doors and you’ll enjoy the screen enclosed patio that leads to the fenced yard for fun filled weekends. Off from the family room to the left, is the owner's suite with its own private bathroom which offers a separate shower, and double sinks. The 3 bedrooms are quite large and private and are found on the opposite side of the home down a long hall way. Inside laundry. Conveniently located near schools, main roadways, shopping centers, dining, daycare, banking, places of worship, gas stations, St. Cloud Lakefront, airport, Harmony, Kissimmee & Orlando and the Turnpike.
Location
State FL
County Osceola
Community Canoe Creek Lakes Unit 02
Zoning SR1B
Interior
Interior Features Kitchen/Family Room Combo, Open Floorplan, Split Bedroom
Heating Central
Cooling Central Air
Flooring Ceramic Tile, Vinyl
Fireplace false
Appliance Dishwasher, Microwave, Range, Refrigerator
Exterior
Exterior Feature Fence
Parking Features Driveway, On Street
Garage Spaces 2.0
Fence Wood
Community Features Deed Restrictions
Utilities Available Cable Available, Electricity Available
Roof Type Shingle
Porch Covered, Deck, Patio
Attached Garage true
Garage true
Private Pool No
Building
Lot Description Corner Lot
Story 1
Entry Level One
Foundation Slab
Lot Size Range 0 to less than 1/4
Sewer Public Sewer
Water Public
Architectural Style Florida
Structure Type Block
New Construction false
Construction Status Appraisal,Financing,Inspections
Schools
Elementary Schools St Cloud Elem
Middle Schools St. Cloud Middle (6-8)
High Schools St. Cloud High School
Others
Pets Allowed Yes
Senior Community No
Ownership Fee Simple
Monthly Total Fees $18
Acceptable Financing Cash, Conventional, FHA, VA Loan
Membership Fee Required Required
Listing Terms Cash, Conventional, FHA, VA Loan
Special Listing Condition None
Read Less Info
Want to know what your home might be worth? Contact us for a FREE valuation!

Our team is ready to help you sell your home for the highest possible price ASAP

© 2024 My Florida Regional MLS DBA Stellar MLS. All Rights Reserved.
Bought with THE PROPERTY PROS REAL ESTATE INC
GET MORE INFORMATION

REALTORS®






