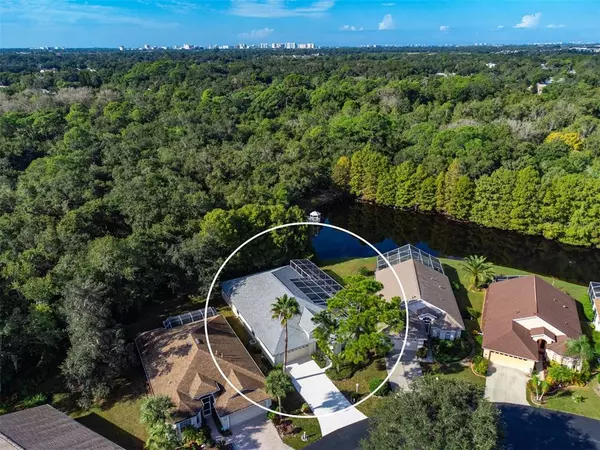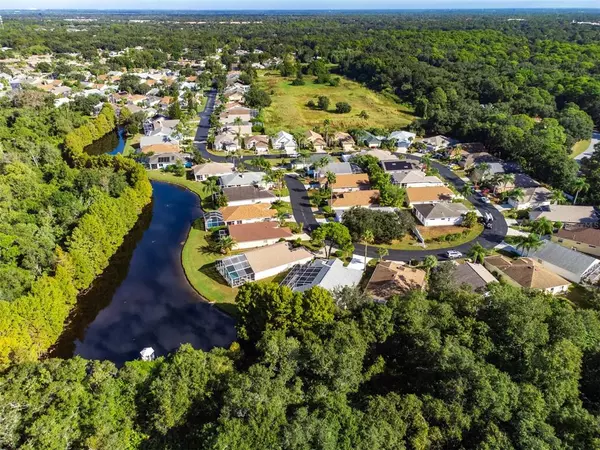$550,000
$565,000
2.7%For more information regarding the value of a property, please contact us for a free consultation.
3 Beds
3 Baths
2,056 SqFt
SOLD DATE : 02/25/2022
Key Details
Sold Price $550,000
Property Type Single Family Home
Sub Type Single Family Residence
Listing Status Sold
Purchase Type For Sale
Square Footage 2,056 sqft
Price per Sqft $267
Subdivision Village At Beekman Place Sec 3
MLS Listing ID A4519179
Sold Date 02/25/22
Bedrooms 3
Full Baths 3
Construction Status Inspections
HOA Fees $194/mo
HOA Y/N Yes
Year Built 1998
Annual Tax Amount $3,722
Lot Size 10,018 Sqft
Acres 0.23
Property Description
PLEASE NOTE THAT THIS IS NOT A CONDOMINIUM. The subdivision is zoned RSF2 ( Residential Single Family) and the seller owns the home and the land that it is built on. That is what will be conveyed to the buyer.
This is not a cookie-cutter home. It was custom–designed by the owners. The property occupies a true Florida country setting with tranquil water views and a 32-acre preserve. Both attract a multitude of fascinating birds and other wildlife.
This courtyard home with a very spacious pool area provides plenty of room for entertaining, weekend relaxing, and al fresco dining.
The third bedroom with its own private entrance and en-suite bathroom is great for older children, guests or could be a separate work-from-home office.
The home has been very well maintained. The entire house was painted inside and out and a new walk-in shower was installed in the master bathroom in 2018. A new roof, water heater, and A/C system were installed in 2016. A new range was installed in 2020. Pool screens were replaced, pool deck and the driveway were painted in 2021. Water shut off valves were replaced in 2022.
Additionally, you will find a community swimming pool and tennis courts for residents’ use. The neighborhood is very friendly and there is an active social program for those who want to join in.
This is a beautiful, quiet, countrified location but is very close to main shopping, restaurants, UTC mall, medical providers and I75
The listing agent is also the seller of this home.
Looking for the highest and best offers.
Location
State FL
County Sarasota
Community Village At Beekman Place Sec 3
Zoning RSF2
Rooms
Other Rooms Family Room
Interior
Interior Features Ceiling Fans(s), Eat-in Kitchen, Living Room/Dining Room Combo, Master Bedroom Main Floor, Open Floorplan, Thermostat, Vaulted Ceiling(s), Walk-In Closet(s)
Heating Electric, Heat Pump
Cooling Central Air
Flooring Carpet, Ceramic Tile
Fireplace false
Appliance Dishwasher, Disposal, Dryer, Electric Water Heater, Microwave, Range, Range Hood, Refrigerator, Washer
Laundry Inside, Laundry Room
Exterior
Exterior Feature Rain Gutters
Parking Features Driveway, Garage Door Opener
Garage Spaces 2.0
Pool Deck, In Ground, Lighting, Screen Enclosure
Community Features Deed Restrictions, Gated, No Truck/RV/Motorcycle Parking, Pool, Tennis Courts
Utilities Available BB/HS Internet Available, Cable Available, Electricity Connected, Natural Gas Available, Phone Available, Sewer Connected, Underground Utilities
Amenities Available Gated, Pool, Tennis Court(s)
Waterfront Description Pond
View Y/N 1
Roof Type Shingle
Attached Garage true
Garage true
Private Pool Yes
Building
Lot Description In County
Story 1
Entry Level One
Foundation Slab
Lot Size Range 0 to less than 1/4
Sewer Public Sewer
Water Public
Structure Type Stucco
New Construction false
Construction Status Inspections
Others
Pets Allowed Number Limit
HOA Fee Include Cable TV,Pool,Escrow Reserves Fund,Maintenance Grounds,Private Road
Senior Community No
Ownership Fee Simple
Monthly Total Fees $194
Acceptable Financing Cash
Membership Fee Required Required
Listing Terms Cash
Num of Pet 2
Special Listing Condition None
Read Less Info
Want to know what your home might be worth? Contact us for a FREE valuation!

Our team is ready to help you sell your home for the highest possible price ASAP

© 2024 My Florida Regional MLS DBA Stellar MLS. All Rights Reserved.
Bought with KELLER WILLIAMS ON THE WATER
GET MORE INFORMATION

REALTORS®






