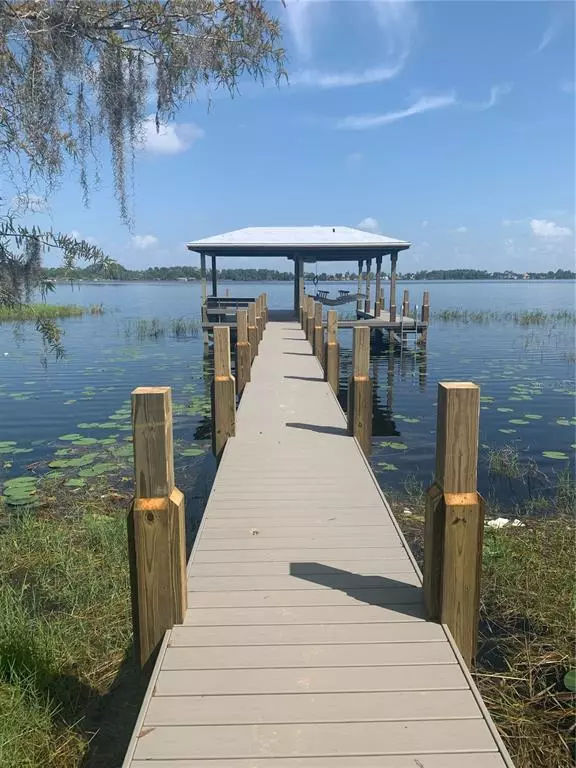$2,625,000
$2,724,900
3.7%For more information regarding the value of a property, please contact us for a free consultation.
5 Beds
7 Baths
4,658 SqFt
SOLD DATE : 02/25/2022
Key Details
Sold Price $2,625,000
Property Type Single Family Home
Sub Type Single Family Residence
Listing Status Sold
Purchase Type For Sale
Square Footage 4,658 sqft
Price per Sqft $563
Subdivision Lake Sheen Reserve Ph 2
MLS Listing ID O5938587
Sold Date 02/25/22
Bedrooms 5
Full Baths 5
Half Baths 2
Construction Status Inspections
HOA Fees $155/ann
HOA Y/N Yes
Year Built 2021
Annual Tax Amount $9,000
Lot Size 1.050 Acres
Acres 1.05
Property Description
Under Construction. Hidden gem on the Butler Chain. This is the first of four homes on a private drive within Lake Sheen Reserve, a gated community approximately 4 miles from Disney Springs. Parcel has broad frontage (+/- 140' ) on Lake Sheen with long views directly north. Home is transitional / contemporary with top shelf materials and finishes (Thermador; Kohler; Grohe; PGT; etc). Home is currently at interior trim stage (doors and millwork being installed); many selections still available to customize.
Location
State FL
County Orange
Community Lake Sheen Reserve Ph 2
Zoning R-L-D
Interior
Interior Features Dry Bar, Master Bedroom Main Floor, Walk-In Closet(s), Wet Bar
Heating Electric, Heat Pump
Cooling Central Air
Flooring Hardwood, Tile
Fireplaces Type Gas, Family Room
Furnishings Unfurnished
Fireplace true
Appliance Dishwasher, Disposal, Microwave, Range, Range Hood, Refrigerator, Tankless Water Heater
Laundry Laundry Room
Exterior
Exterior Feature Balcony, Irrigation System, Outdoor Grill, Outdoor Kitchen, Rain Gutters
Parking Features Circular Driveway
Garage Spaces 3.0
Pool Gunite, Heated, In Ground, Outside Bath Access, Salt Water
Community Features Gated
Utilities Available Cable Available, Electricity Connected, Propane, Sewer Connected, Underground Utilities, Water Connected
Amenities Available Private Boat Ramp
Waterfront Description Lake
View Y/N 1
Water Access 1
Water Access Desc Lake - Chain of Lakes
Roof Type Tile
Attached Garage true
Garage true
Private Pool Yes
Building
Lot Description Cul-De-Sac, Paved
Entry Level Two
Foundation Stem Wall
Lot Size Range 1 to less than 2
Builder Name AMH Construction
Sewer Public Sewer
Water Canal/Lake For Irrigation
Architectural Style Contemporary
Structure Type Stucco
New Construction true
Construction Status Inspections
Schools
Elementary Schools Castleview Elementary
Middle Schools Horizon West Middle School
High Schools Windermere High School
Others
Pets Allowed Yes
Senior Community No
Ownership Fee Simple
Monthly Total Fees $155
Acceptable Financing Cash, Conventional
Membership Fee Required Required
Listing Terms Cash, Conventional
Special Listing Condition None
Read Less Info
Want to know what your home might be worth? Contact us for a FREE valuation!

Our team is ready to help you sell your home for the highest possible price ASAP

© 2025 My Florida Regional MLS DBA Stellar MLS. All Rights Reserved.
Bought with MAINFRAME REAL ESTATE
GET MORE INFORMATION
REALTORS®






