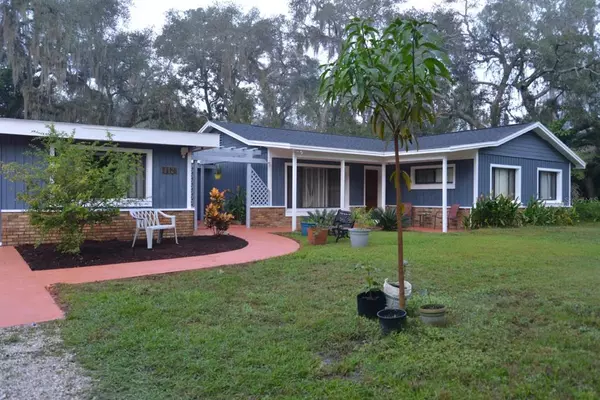$415,000
$410,000
1.2%For more information regarding the value of a property, please contact us for a free consultation.
4 Beds
3 Baths
2,262 SqFt
SOLD DATE : 02/25/2022
Key Details
Sold Price $415,000
Property Type Single Family Home
Sub Type Single Family Residence
Listing Status Sold
Purchase Type For Sale
Square Footage 2,262 sqft
Price per Sqft $183
Subdivision Loch Arbor Isle Of Pines Sec 2
MLS Listing ID O5987921
Sold Date 02/25/22
Bedrooms 4
Full Baths 3
Construction Status Inspections
HOA Y/N No
Year Built 1956
Annual Tax Amount $1,758
Lot Size 0.400 Acres
Acres 0.4
Lot Dimensions 100x175
Property Description
BACK ON THE MARKET DUE TO BUYERS LENDER: WELCOME TO THIS BEAUTIFUL PRIVATE SECLUDED QUIET FAMILY HOME!
A Beautiful Four bedrooms and three full baths with plenty of space for socializing ranch-style house ; Located just south of 46A and 417 Intersection 5 minutes away from I-4 in an established neighborhood where you will feel like in the countryside with the fauna and flora of the zone, inside "Loch Arbor" next to the Mayfair Country Club (Golf course) and minutes away from Seminole Towne Center and Colonial Town Park offering you many shopping options and restaurants to choose from.
Plenty of space in between houses which gives you more privacy.
NO HOMEOWNERS ASSOCIATION.
Sitting at the center of a cul-de-sac makes it quiet and safer.
The roof, a/c, and water heater have been replaced, reconditioned septic system.
The all-around facade was replaced and painted. The main areas of the inside of the house have also been painted.
Two different open areas (bonus and family room), one with double door access and all-around windows.
The family room has a beautiful pink Marmol fireplace with wooden walls for a cozy feeling. The house has terrazzo floors that give you an old-school vibe.
Plenty of space in the front and back yard where you can enjoy and relax.
Excellent schools district and family oriented community.. Motivated Seller!
Location
State FL
County Seminole
Community Loch Arbor Isle Of Pines Sec 2
Zoning R-1AA
Direction E
Interior
Interior Features Cathedral Ceiling(s), Ceiling Fans(s), Kitchen/Family Room Combo, Master Bedroom Main Floor, Skylight(s), Solid Wood Cabinets, Split Bedroom
Heating Central
Cooling Central Air
Flooring Ceramic Tile, Granite
Fireplace true
Appliance Dishwasher, Dryer, Range, Refrigerator, Washer
Exterior
Exterior Feature Fence, French Doors
Garage Spaces 2.0
Utilities Available Public
Roof Type Shingle
Attached Garage true
Garage true
Private Pool No
Building
Story 1
Entry Level One
Foundation Slab
Lot Size Range 1/4 to less than 1/2
Sewer Septic Tank
Water Well
Structure Type Block
New Construction false
Construction Status Inspections
Others
Senior Community No
Ownership Fee Simple
Acceptable Financing Cash, Conventional, FHA, VA Loan
Listing Terms Cash, Conventional, FHA, VA Loan
Special Listing Condition None
Read Less Info
Want to know what your home might be worth? Contact us for a FREE valuation!

Our team is ready to help you sell your home for the highest possible price ASAP

© 2024 My Florida Regional MLS DBA Stellar MLS. All Rights Reserved.
Bought with EXP REALTY LLC
GET MORE INFORMATION

REALTORS®






