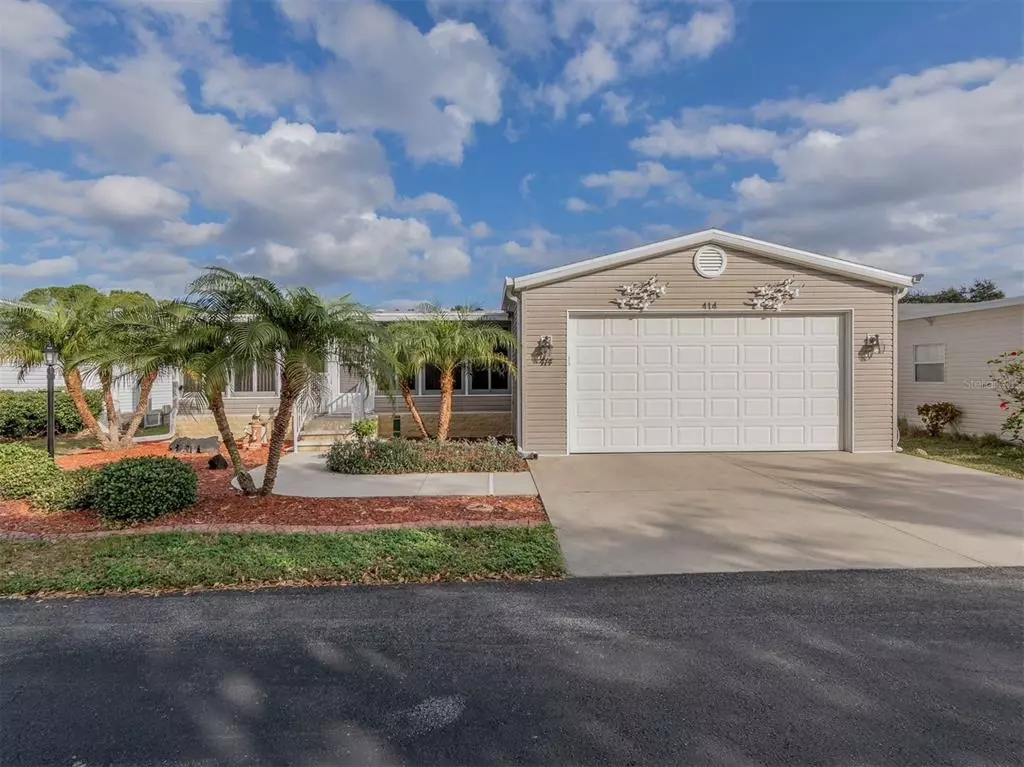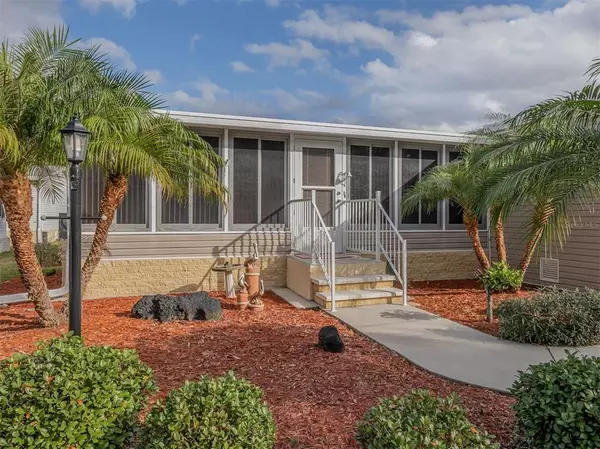$259,900
$259,900
For more information regarding the value of a property, please contact us for a free consultation.
3 Beds
2 Baths
1,440 SqFt
SOLD DATE : 02/22/2022
Key Details
Sold Price $259,900
Property Type Other Types
Sub Type Manufactured Home
Listing Status Sold
Purchase Type For Sale
Square Footage 1,440 sqft
Price per Sqft $180
Subdivision Riverwalk Mhp Co-Op
MLS Listing ID N6119118
Sold Date 02/22/22
Bedrooms 3
Full Baths 2
Construction Status No Contingency
HOA Fees $190/mo
HOA Y/N Yes
Year Built 2003
Annual Tax Amount $1,921
Lot Size 4,791 Sqft
Acres 0.11
Property Description
Rarely available newer 3 bedroom split plan with a 2 car attached garage in beautiful Village at Riverwalk. Large eat-in kitchen is wide open to the living area. Vaulted ceilings and lots of windows make this home light, bright and airy. Plantation shutters throughout and lovely vinyl plank flooring in the living room and bedrooms. Inside laundry is a bonus! Sheetrock interior walls, split A/C system and acrylic windows in the Florida room. Roof main house 2019, roof garage 2020, Central A/C 2015, Split A/C system 2016, Hot water heater 2019 and In-ground termite system. This home is a gem and is being offered furnished. Year round activities and lovely amenities in this friendly community. Storage area is available for RVs and boat trailers. Click on the virtual tour for your viewing enjoyment. Call today for your personal tour.
Location
State FL
County Sarasota
Community Riverwalk Mhp Co-Op
Zoning RMH
Interior
Interior Features Ceiling Fans(s), Eat-in Kitchen, Open Floorplan, Split Bedroom, Walk-In Closet(s), Window Treatments
Heating Central, Electric, Heat Pump
Cooling Central Air, Humidity Control
Flooring Carpet, Ceramic Tile, Laminate
Furnishings Furnished
Fireplace false
Appliance Dishwasher, Disposal, Dryer, Microwave, Range, Refrigerator, Washer
Exterior
Exterior Feature Rain Gutters
Garage Spaces 2.0
Community Features Buyer Approval Required, Fishing, Fitness Center, Gated, Golf Carts OK, Handicap Modified, Pool, Tennis Courts, Water Access
Utilities Available Cable Connected, Public
Amenities Available Basketball Court, Cable TV, Clubhouse, Dock, Fitness Center, Gated, Handicap Modified, Pickleball Court(s), Pool, Recreation Facilities, Shuffleboard Court, Storage, Tennis Court(s), Trail(s), Wheelchair Access
Roof Type Shingle
Attached Garage true
Garage true
Private Pool No
Building
Lot Description FloodZone
Story 1
Entry Level One
Foundation Crawlspace
Lot Size Range 0 to less than 1/4
Sewer Public Sewer
Water Public
Structure Type Vinyl Siding,Wood Frame
New Construction false
Construction Status No Contingency
Others
Pets Allowed Yes
HOA Fee Include Cable TV,Common Area Taxes,Pool,Escrow Reserves Fund,Maintenance Grounds,Management,Pool,Recreational Facilities
Senior Community Yes
Pet Size Medium (36-60 Lbs.)
Ownership Co-op
Monthly Total Fees $190
Acceptable Financing Cash, Conventional
Membership Fee Required Required
Listing Terms Cash, Conventional
Num of Pet 2
Special Listing Condition None
Read Less Info
Want to know what your home might be worth? Contact us for a FREE valuation!

Our team is ready to help you sell your home for the highest possible price ASAP

© 2024 My Florida Regional MLS DBA Stellar MLS. All Rights Reserved.
Bought with KINGS WAY REALTY
GET MORE INFORMATION

REALTORS®






