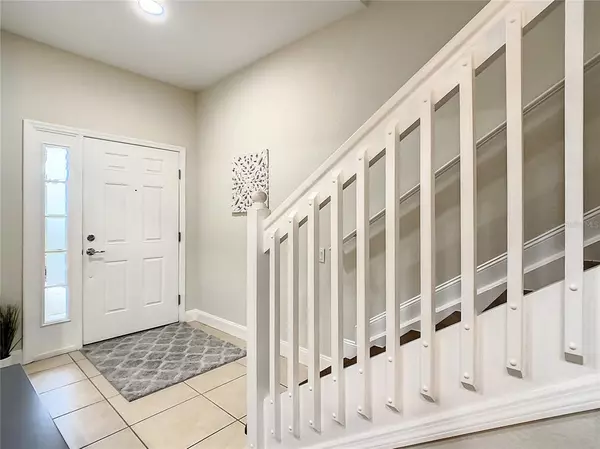$280,000
$275,000
1.8%For more information regarding the value of a property, please contact us for a free consultation.
2 Beds
3 Baths
1,555 SqFt
SOLD DATE : 02/18/2022
Key Details
Sold Price $280,000
Property Type Townhouse
Sub Type Townhouse
Listing Status Sold
Purchase Type For Sale
Square Footage 1,555 sqft
Price per Sqft $180
Subdivision Regency Oaks Unit Three
MLS Listing ID O5998715
Sold Date 02/18/22
Bedrooms 2
Full Baths 2
Half Baths 1
Construction Status Inspections
HOA Fees $250/mo
HOA Y/N Yes
Originating Board Stellar MLS
Year Built 2008
Annual Tax Amount $2,535
Lot Size 2,178 Sqft
Acres 0.05
Property Description
Welcome to Regency Oaks, a gated community! This luxurious two-story 2-bedroom, 2.5-bathroom Townhome is completely move in ready, a must see! Fresh Paint, new luxury vinyl plank flooring, hard wooden staircase, new 5 ¼ inch tall baseboards, crown molding and recessed lighting all upgraded in 2021. Located near I-4, 417, SunRail, Sanford Airport, Seminole Towne Center. It features a gorgeous kitchen with 42-inch wood cabinets, beautiful quartz counter tops, stainless-steel appliances, a pantry for great storage. Large open dining and living area leads right onto the patio with large sliding doors. A half bath completes the downstairs, perfect for guests. Upstairs has two master bedrooms, both with large walk-in closets and vaulted ceilings. The loft space is perfect for extra living space or work from home (AT&T Fiber Available) with a nice size closet. Laundry closet is conveniently upstairs, washer and dryer is included. This community great for a maintenance free lifestyle. HOA dues include water, sewer, trash, landscaping, exterior painting, entry gate, lawn, and pool maintenance & reserve funds for roof replacement. Schedule your showing today!
Location
State FL
County Seminole
Community Regency Oaks Unit Three
Zoning RES
Rooms
Other Rooms Loft
Interior
Interior Features Ceiling Fans(s), Crown Molding, High Ceilings, Master Bedroom Upstairs, Open Floorplan, Solid Wood Cabinets, Split Bedroom, Stone Counters, Vaulted Ceiling(s), Walk-In Closet(s)
Heating Central
Cooling Central Air
Flooring Ceramic Tile, Laminate
Furnishings Furnished
Fireplace false
Appliance Dishwasher, Disposal, Dryer, Microwave, Range, Refrigerator, Washer
Laundry Laundry Closet, Upper Level
Exterior
Exterior Feature Irrigation System, Rain Gutters, Sidewalk, Sliding Doors
Parking Features Driveway, Guest
Garage Spaces 1.0
Pool In Ground
Community Features Deed Restrictions, Gated, Pool, Sidewalks
Utilities Available BB/HS Internet Available, Cable Available, Electricity Connected, Fiber Optics, Fire Hydrant, Phone Available
Amenities Available Gated, Maintenance, Pool
Roof Type Shingle
Porch Screened
Attached Garage true
Garage true
Private Pool No
Building
Lot Description City Limits
Story 2
Entry Level Two
Foundation Slab
Lot Size Range 0 to less than 1/4
Builder Name Pulte Homes
Sewer Public Sewer
Water Public
Structure Type Cement Siding, Stucco
New Construction false
Construction Status Inspections
Schools
Elementary Schools Bentley Elementary
Middle Schools Markham Woods Middle
High Schools Seminole High
Others
Pets Allowed Yes
HOA Fee Include Pool, Maintenance Structure, Maintenance Grounds, Pool, Private Road, Sewer, Trash, Water
Senior Community No
Ownership Fee Simple
Monthly Total Fees $250
Acceptable Financing Cash, Conventional, FHA, VA Loan
Membership Fee Required Required
Listing Terms Cash, Conventional, FHA, VA Loan
Num of Pet 2
Special Listing Condition None
Read Less Info
Want to know what your home might be worth? Contact us for a FREE valuation!

Our team is ready to help you sell your home for the highest possible price ASAP

© 2025 My Florida Regional MLS DBA Stellar MLS. All Rights Reserved.
Bought with KELLER WILLIAMS ADVANTAGE REALTY
GET MORE INFORMATION
REALTORS®






