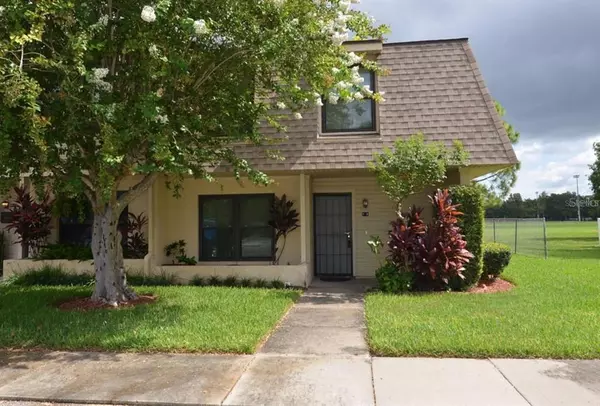$210,000
$217,000
3.2%For more information regarding the value of a property, please contact us for a free consultation.
3 Beds
3 Baths
1,620 SqFt
SOLD DATE : 02/16/2022
Key Details
Sold Price $210,000
Property Type Townhouse
Sub Type Townhouse
Listing Status Sold
Purchase Type For Sale
Square Footage 1,620 sqft
Price per Sqft $129
Subdivision Horizon Twnhs Condo
MLS Listing ID A4512723
Sold Date 02/16/22
Bedrooms 3
Full Baths 2
Half Baths 1
Condo Fees $365
Construction Status Appraisal,Financing,Inspections
HOA Y/N No
Year Built 1984
Annual Tax Amount $2,708
Property Description
Light and bright end unit 3 bedroom plus den town home in West Bradenton. Extra large floor plan with spacious living and dining room combination, kitchen with breakfast bar and downstairs room that can be an office or den. Easy-care ceramic tile floor on the main floor, new windows and a patio overlooking a scenic yard. Three bedrooms have great closet space. The sliding doors in the master bedroom open to a private balcony with a green view. NEW A/C in 2020, NEW carpeting last month. Attached outdoor storage and storm shutters included. Cable, Internet, Water, Sewer, Trash are included in the $355/month condo fee. This quiet community has huge oaks, beautiful landscaping and a community pool. Just around the corner from GT Bray Park, and conveniently located near schools, shopping, YMCA, Desoto Memorial Park, Robinson's Preserve, Anna Maria Island and beautiful beaches. Quick closing is fine and some furniture may be available.
Location
State FL
County Manatee
Community Horizon Twnhs Condo
Zoning BR_R-1
Direction W
Interior
Interior Features Living Room/Dining Room Combo
Heating Central
Cooling Central Air
Flooring Carpet, Tile
Furnishings Unfurnished
Fireplace false
Appliance Dishwasher, Dryer, Refrigerator, Washer
Exterior
Exterior Feature Sidewalk
Community Features Pool, Sidewalks
Utilities Available Cable Connected, Sewer Connected, Water Connected
Roof Type Shingle
Garage false
Private Pool No
Building
Entry Level Two
Foundation Slab
Lot Size Range Non-Applicable
Sewer Public Sewer
Water Public
Structure Type Block,Stucco
New Construction false
Construction Status Appraisal,Financing,Inspections
Schools
Elementary Schools Moody Elementary
Middle Schools W.D. Sugg Middle
High Schools Bayshore High
Others
Pets Allowed Yes
HOA Fee Include Cable TV,Pool,Internet,Sewer,Trash,Water
Senior Community No
Ownership Fee Simple
Monthly Total Fees $365
Special Listing Condition None
Read Less Info
Want to know what your home might be worth? Contact us for a FREE valuation!

Our team is ready to help you sell your home for the highest possible price ASAP

© 2024 My Florida Regional MLS DBA Stellar MLS. All Rights Reserved.
Bought with COLDWELL BANKER REALTY
GET MORE INFORMATION

REALTORS®






