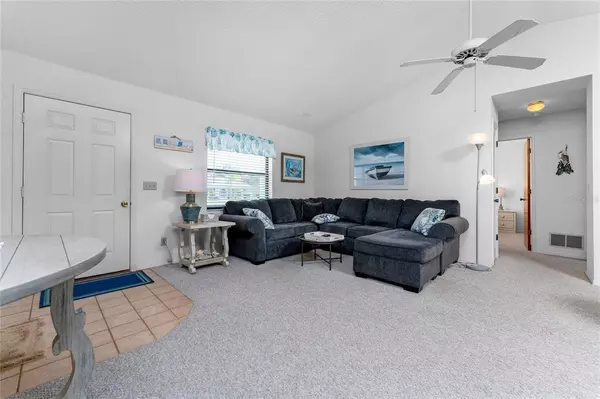$300,000
$269,900
11.2%For more information regarding the value of a property, please contact us for a free consultation.
2 Beds
2 Baths
1,082 SqFt
SOLD DATE : 02/16/2022
Key Details
Sold Price $300,000
Property Type Single Family Home
Sub Type Single Family Residence
Listing Status Sold
Purchase Type For Sale
Square Footage 1,082 sqft
Price per Sqft $277
Subdivision Port Charlotte Sec 062
MLS Listing ID D6123018
Sold Date 02/16/22
Bedrooms 2
Full Baths 2
Construction Status Inspections
HOA Y/N No
Year Built 1986
Annual Tax Amount $2,868
Lot Size 10,018 Sqft
Acres 0.23
Lot Dimensions 80x125
Property Description
Great price on this 2 Bed/2 Bath/2 Car Garage FULLY FURNISHED TURNKEY Home in East Englewood!! Exterior just repainted! New A/C with new duct work in 2021, and Roof was replaced in 2020. Brand new water heater! New blinds throughout! Enter into the spacious living/dining area with cathedral ceiling, ceiling fan and carpeted flooring. Kitchen has a closet pantry, vinyl flooring, brand new Samsung smooth top stainless steel stove and Samsung stainless steel refrigerator with ice & water in the door. Master bedroom features a ceiling fan, wall closet and carpeted flooring. Master bath has a vanity, new toilet, vinyl flooring and a step in shower. Guest bedroom has a wall closet ceiling fan and carpeted flooring. Guest bath has a newer toilet, vinyl flooring and combo tub/shower. Screened (Brand New Screening) lanai has a ceiling fan and is ducted for AC and is perfect for entertaining year round!! Garage houses the washer and dryer hook ups with a Kenmore dryer and Hotpoint washer, pull down stairs and automatic garage door opener. ! Located close to shopping, restaurants and a short drive to area beaches! Not in a designated flood zone, so your lender will not require you to have flood insurance. WHY WAIT TO BUILD WHEN YOU CAN MOVE RIGHT IN!!
Location
State FL
County Charlotte
Community Port Charlotte Sec 062
Zoning RSF3.5
Interior
Interior Features Cathedral Ceiling(s), Ceiling Fans(s), Living Room/Dining Room Combo, Open Floorplan, Window Treatments
Heating Central, Electric
Cooling Central Air
Flooring Carpet, Vinyl
Furnishings Turnkey
Fireplace false
Appliance Dryer, Electric Water Heater, Microwave, Range, Refrigerator, Washer
Laundry In Garage
Exterior
Exterior Feature Lighting
Garage Spaces 2.0
Community Features Park, Playground
Utilities Available Cable Available, Electricity Connected, Phone Available, Water Connected
Amenities Available Park, Playground
Roof Type Shingle
Porch Rear Porch, Screened
Attached Garage true
Garage true
Private Pool No
Building
Lot Description In County, Level, Paved
Story 1
Entry Level One
Foundation Slab
Lot Size Range 0 to less than 1/4
Sewer Septic Tank
Water Public
Architectural Style Florida
Structure Type Block, Stucco
New Construction false
Construction Status Inspections
Schools
Elementary Schools Myakka River Elementary
Middle Schools L.A. Ainger Middle
High Schools Lemon Bay High
Others
Pets Allowed Yes
Senior Community No
Ownership Fee Simple
Acceptable Financing Cash, Conventional
Listing Terms Cash, Conventional
Special Listing Condition None
Read Less Info
Want to know what your home might be worth? Contact us for a FREE valuation!

Our team is ready to help you sell your home for the highest possible price ASAP

© 2024 My Florida Regional MLS DBA Stellar MLS. All Rights Reserved.
Bought with MICHAEL SAUNDERS & COMPANY
GET MORE INFORMATION

REALTORS®






