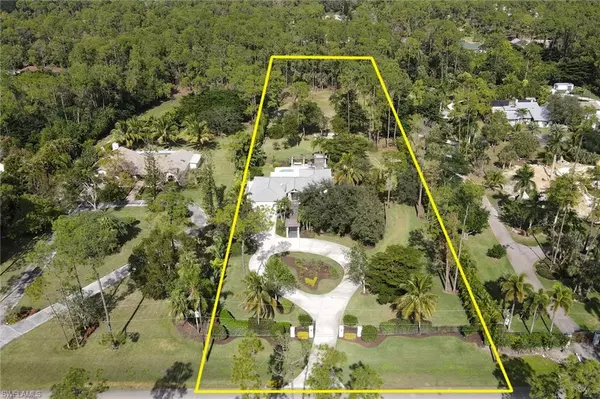$999,000
$985,000
1.4%For more information regarding the value of a property, please contact us for a free consultation.
4 Beds
2 Baths
2,111 SqFt
SOLD DATE : 02/11/2022
Key Details
Sold Price $999,000
Property Type Single Family Home
Sub Type Ranch,Single Family Residence
Listing Status Sold
Purchase Type For Sale
Square Footage 2,111 sqft
Price per Sqft $473
Subdivision Logan Woods
MLS Listing ID 221087403
Sold Date 02/11/22
Bedrooms 4
Full Baths 2
HOA Y/N No
Originating Board Naples
Year Built 1983
Annual Tax Amount $5,187
Tax Year 2021
Lot Size 2.280 Acres
Acres 2.28
Property Description
Looking for a meticulously maintained home with 4 bedrooms +office, 2 baths on 2.28 acres of cleared and fenced land that lives like your own private park? Here it is! Listen to just some of the amenities this home offers and see why we think this IS the best deal in Logan Woods. Private gated entrance with arbor entry and slate stone sidewalk. Standing Seam Metal Roof. Hardie Plank Lap Siding. Spray foam insulation. Reverse osmosis system. Tile and Oak floors so no carpets to continually clean or replace. Beautiful kitchen with quartz countertops, breakfast bar, 2 dishwashers and stainless-steel appliances. Huge family room. Large Master bedroom with walk-in closet. Master bathroom with Jacuzzi Tub, walk-in shower with porcelain tile and 6x12 listello accents. 3 large guest bedrooms. Guest bathroom has quartz counter tops, walk-in shower and herringbone pattern shower surround. Gorgeous open pool area and lanai which overlooks a back yard with basketball court, volleyball court, horseshoe pit, tether ball and fire pit. See if you can find a home in this condition, with these amenities, for this price, this close in town, then come and see what a real deal is in Naples Florida.
Location
State FL
County Collier
Area Logan Woods
Rooms
Bedroom Description Master BR Ground,Split Bedrooms
Dining Room Breakfast Bar, Dining - Living, See Remarks
Interior
Interior Features Built-In Cabinets, Walk-In Closet(s), Window Coverings
Heating Central Electric
Flooring Tile, Wood
Equipment Dishwasher, Disposal, Microwave, Range, Refrigerator/Icemaker, Reverse Osmosis, Washer, Washer/Dryer Hookup
Furnishings Unfurnished
Fireplace No
Window Features Window Coverings
Appliance Dishwasher, Disposal, Microwave, Range, Refrigerator/Icemaker, Reverse Osmosis, Washer
Heat Source Central Electric
Exterior
Exterior Feature Open Porch/Lanai, Outdoor Shower
Parking Features Attached
Garage Spaces 2.0
Pool Below Ground, Concrete, Equipment Stays
Amenities Available None
Waterfront Description None
View Y/N Yes
View Landscaped Area
Roof Type Metal
Total Parking Spaces 2
Garage Yes
Private Pool Yes
Building
Lot Description See Remarks, Oversize
Building Description Wood Frame,See Remarks,Vinyl Siding, DSL/Cable Available
Story 1
Sewer Septic Tank
Water Well
Architectural Style Ranch, Contemporary, Florida, Single Family
Level or Stories 1
Structure Type Wood Frame,See Remarks,Vinyl Siding
New Construction No
Schools
Elementary Schools Vineyards Elementary School
Middle Schools Oakridge Middle School
High Schools Gulf Coast High School
Others
Pets Allowed Yes
Senior Community No
Tax ID 38282240003
Ownership Single Family
Read Less Info
Want to know what your home might be worth? Contact us for a FREE valuation!

Our team is ready to help you sell your home for the highest possible price ASAP

Bought with Downing Frye Realty Inc.
GET MORE INFORMATION
REALTORS®






