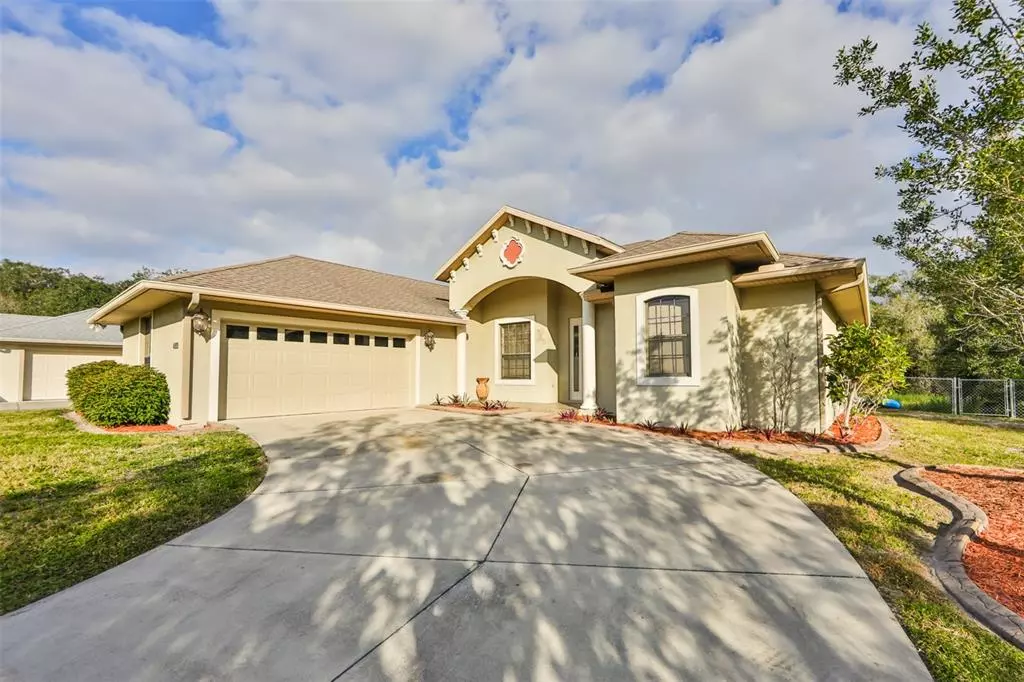$580,000
$599,900
3.3%For more information regarding the value of a property, please contact us for a free consultation.
4 Beds
3 Baths
2,305 SqFt
SOLD DATE : 02/04/2022
Key Details
Sold Price $580,000
Property Type Single Family Home
Sub Type Single Family Residence
Listing Status Sold
Purchase Type For Sale
Square Footage 2,305 sqft
Price per Sqft $251
Subdivision Greymoss Estates
MLS Listing ID A4519222
Sold Date 02/04/22
Bedrooms 4
Full Baths 2
Half Baths 1
Construction Status Appraisal,Financing,Inspections
HOA Y/N No
Originating Board Stellar MLS
Year Built 2004
Annual Tax Amount $3,197
Lot Size 0.620 Acres
Acres 0.62
Property Description
Enjoy peace and tranquility in this nature lover's paradise with birds and otters in your backyard. With a serene pond view and a private cul de sac location this is the perfect place to call home. This freshly painted interior features an open floor plan with 4 bedrooms and 2.5 baths and new "concrete look" flooring in the main living areas. Enjoy cooking in your spacious kitchen with recently painted cabinets, granite counters and stainless appliances. There is tons of storage as well with 2 pantries and plenty of seating with a breakfast bar and an eat in nook. The kitchen is open to the family room which extends out to the screened in lanai. Relax and unwind in this private setting overlooking a pond with wildlife and nature preserve. Retreat to your spacious master suite with his and hers vanities, bath and tub and walk in closet. The guest bedrooms feature good sized closets and are ready for your personal touch. You will not be disappointed with the storage space and room to roam in this beautiful home! Conveniently located near shopping, restaurants, Siesta Beach, and A rated schools! You won't want to miss this hidden gem with no HOA dues on a private street!
Location
State FL
County Sarasota
Community Greymoss Estates
Zoning RSF1
Rooms
Other Rooms Family Room
Interior
Interior Features Ceiling Fans(s), Crown Molding, Eat-in Kitchen, High Ceilings, Kitchen/Family Room Combo, Living Room/Dining Room Combo, Master Bedroom Main Floor, Open Floorplan, Solid Surface Counters, Split Bedroom, Tray Ceiling(s), Walk-In Closet(s), Wet Bar
Heating Electric
Cooling Central Air
Flooring Carpet, Laminate
Fireplace false
Appliance Dishwasher, Disposal, Dryer, Microwave, Range, Refrigerator, Washer
Laundry Inside, Laundry Room
Exterior
Exterior Feature Sliding Doors
Parking Features Driveway
Garage Spaces 2.0
Fence Chain Link, Fenced
Utilities Available Cable Connected, Electricity Available
Waterfront Description Pond
View Y/N 1
Roof Type Shingle
Porch Patio, Screened
Attached Garage true
Garage true
Private Pool No
Building
Entry Level One
Foundation Slab
Lot Size Range 1/2 to less than 1
Sewer Septic Tank
Water Public
Architectural Style Ranch
Structure Type Block
New Construction false
Construction Status Appraisal,Financing,Inspections
Schools
Elementary Schools Ashton Elementary
Middle Schools Sarasota Middle
High Schools Sarasota High
Others
Senior Community No
Ownership Fee Simple
Acceptable Financing Cash, Conventional
Listing Terms Cash, Conventional
Special Listing Condition None
Read Less Info
Want to know what your home might be worth? Contact us for a FREE valuation!

Our team is ready to help you sell your home for the highest possible price ASAP

© 2024 My Florida Regional MLS DBA Stellar MLS. All Rights Reserved.
Bought with KELLER WILLIAMS ON THE WATER
GET MORE INFORMATION

REALTORS®






