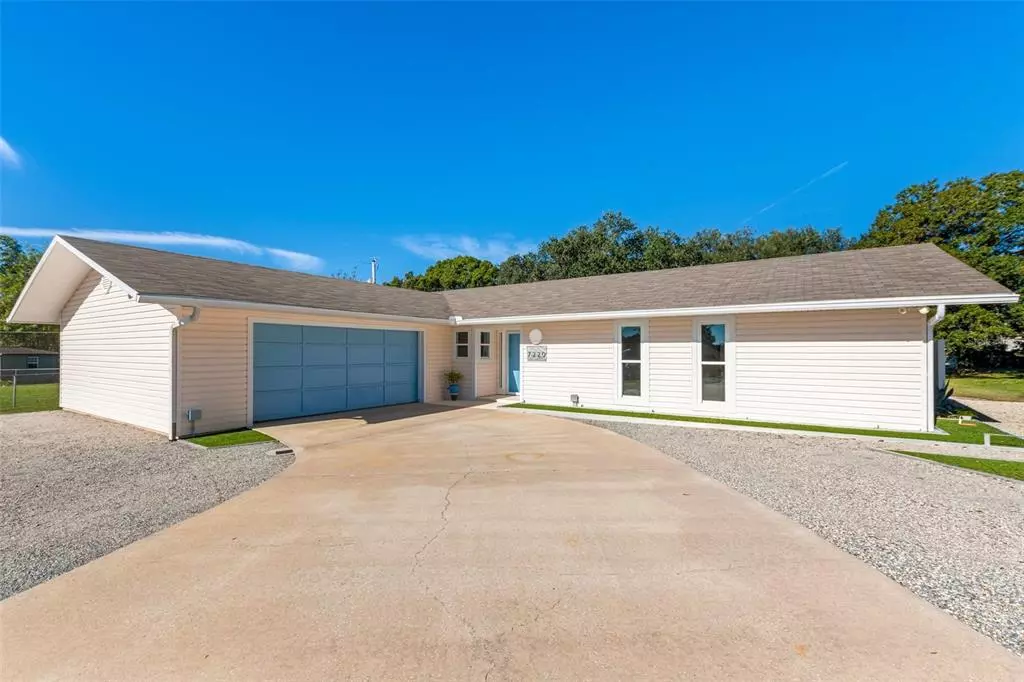$360,000
$339,900
5.9%For more information regarding the value of a property, please contact us for a free consultation.
3 Beds
2 Baths
1,780 SqFt
SOLD DATE : 02/02/2022
Key Details
Sold Price $360,000
Property Type Single Family Home
Sub Type Single Family Residence
Listing Status Sold
Purchase Type For Sale
Square Footage 1,780 sqft
Price per Sqft $202
Subdivision Fox Chase Sub
MLS Listing ID T3343697
Sold Date 02/02/22
Bedrooms 3
Full Baths 2
Construction Status Financing
HOA Y/N No
Year Built 1983
Annual Tax Amount $2,026
Lot Size 0.350 Acres
Acres 0.35
Property Description
This picture-perfect pool home is nestled along a quiet cul-de-sac and has been recently renovated - all you need to do is move in and relax! The split bedroom floor plan boasts nearly 2,000 square feet of living space spread over one level with fresh paint and updated flooring on show throughout. There are three oversized bedrooms and two well-appointed bathrooms. The master bedroom features built-ins and a gigantic walk-in closet for absolute convenience. An abundance of natural light floods the open-concept floor plan and promises an idyllic indoor-outdoor flow. An effortless connection to the screened-in pool and pool deck allows you to step outside, host guests on the expansive covered patio and take in the serenity over the pool to the lush gardens beyond. There is ample counter space and cabinetry in the kitchen for the eager cook along with a suite of stainless steel appliances, quality fixtures and tiled backsplash. The additional gravel parking pads are ready for your boat, jet skis, RV, trailers, and equipment and no HOA means no hassle. This sought-after location promises peaceful yet convenient living with schools, restaurants, shopping and golf courses nearby. An easy commute to downtown Lakeland, and centrally located to Florida's award-winning gulf beaches and Orlando's amusement parks, this home will not last. Call today to schedule your private showing!
Location
State FL
County Polk
Community Fox Chase Sub
Rooms
Other Rooms Attic, Family Room, Great Room
Interior
Interior Features Built-in Features, Ceiling Fans(s), Eat-in Kitchen, Master Bedroom Main Floor, Open Floorplan, Split Bedroom, Walk-In Closet(s), Window Treatments
Heating Central
Cooling Central Air
Flooring Carpet, Laminate, Other
Fireplace false
Appliance Dryer, Electric Water Heater, Microwave, Other, Range, Refrigerator, Washer
Laundry In Garage
Exterior
Exterior Feature French Doors, Lighting, Rain Gutters, Sliding Doors
Parking Features Boat, Covered, Curb Parking, Driveway, Garage Door Opener, Guest, Open, Oversized, Parking Pad, Workshop in Garage
Garage Spaces 2.0
Pool In Ground, Screen Enclosure
Utilities Available BB/HS Internet Available, Cable Available, Electricity Connected, Other, Water Connected
View Garden, Pool, Trees/Woods
Roof Type Shingle
Porch Covered, Rear Porch, Screened
Attached Garage true
Garage true
Private Pool Yes
Building
Lot Description Corner Lot, Cul-De-Sac, Near Golf Course, Oversized Lot, Paved
Entry Level One
Foundation Slab
Lot Size Range 1/4 to less than 1/2
Sewer Septic Tank
Water Public
Architectural Style Contemporary, Mid-Century Modern
Structure Type Vinyl Siding
New Construction false
Construction Status Financing
Others
Pets Allowed Yes
Senior Community No
Pet Size Large (61-100 Lbs.)
Ownership Fee Simple
Acceptable Financing Cash, Conventional, FHA, VA Loan
Listing Terms Cash, Conventional, FHA, VA Loan
Num of Pet 2
Special Listing Condition None
Read Less Info
Want to know what your home might be worth? Contact us for a FREE valuation!

Our team is ready to help you sell your home for the highest possible price ASAP

© 2025 My Florida Regional MLS DBA Stellar MLS. All Rights Reserved.
Bought with JPT REALTY LLC
GET MORE INFORMATION
REALTORS®






