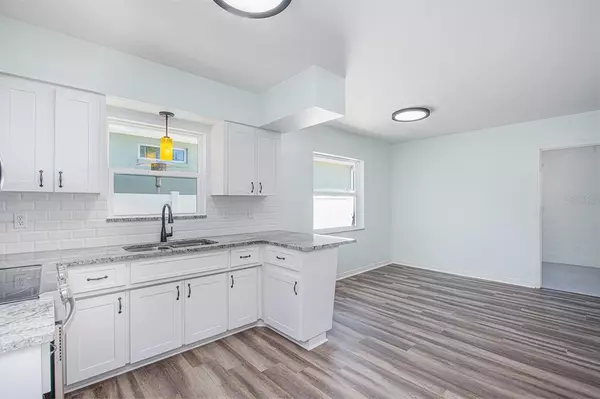$345,000
$325,000
6.2%For more information regarding the value of a property, please contact us for a free consultation.
3 Beds
1 Bath
1,194 SqFt
SOLD DATE : 01/31/2022
Key Details
Sold Price $345,000
Property Type Single Family Home
Sub Type Single Family Residence
Listing Status Sold
Purchase Type For Sale
Square Footage 1,194 sqft
Price per Sqft $288
Subdivision Bour Lands
MLS Listing ID T3347708
Sold Date 01/31/22
Bedrooms 3
Full Baths 1
Construction Status Financing,Inspections
HOA Y/N No
Year Built 1964
Annual Tax Amount $2,549
Lot Size 5,227 Sqft
Acres 0.12
Lot Dimensions 50x103
Property Description
Location is everything with your newly remodeled home. Kitchen has all new stainless steel appliances, Brown Fantasy granite countertops, shaker cabinets and bronze accents. Throughout your home you will find bronze doorknobs, new ceilings fans and new lights. DuraLux Waterproof Luxury Vinyl flooring throughout. Newer double pane windows allow plenty of sunshine into your house. Bathroom's vanity has shaker fronts, granite countertop and bronze faucet plus there's a walk-in shower. HVAC replaced 4 years ago and roof 10 years ago. Outside you have vinyl fencing with two large gates enclosing your backyard providing you with plenty of privacy. A large covered patio allows for a lot of seating and tables for entertaining. You also have a 2016 storage shed in the back corner. Park your car under your carport to keep it out of the sun. Enjoy fresh Mangos and huge Avocados straight from your own trees. You are close to downtown, several grocery stores and other shops, and minutes from the airport or the interstate. Come check out your new home today!
Location
State FL
County Hillsborough
Community Bour Lands
Zoning RS-50
Rooms
Other Rooms Inside Utility
Interior
Interior Features Ceiling Fans(s), Stone Counters
Heating Central, Electric
Cooling Central Air
Flooring Vinyl
Furnishings Unfurnished
Fireplace false
Appliance Disposal, Electric Water Heater, Microwave, Range, Refrigerator
Laundry Inside, Laundry Room
Exterior
Exterior Feature Fence, Lighting, Rain Gutters, Storage
Parking Features Driveway
Fence Vinyl
Utilities Available Cable Connected, Electricity Connected, Public, Sewer Connected, Water Connected
Roof Type Shingle
Porch Covered, Front Porch, Rear Porch
Garage false
Private Pool No
Building
Lot Description City Limits, Level, Near Public Transit, Paved
Story 1
Entry Level One
Foundation Slab
Lot Size Range 0 to less than 1/4
Sewer Public Sewer
Water None
Structure Type Block,Brick
New Construction false
Construction Status Financing,Inspections
Schools
Elementary Schools Oak Park-Hb
Middle Schools Memorial-Hb
High Schools Hillsborough-Hb
Others
Pets Allowed Yes
Senior Community No
Ownership Fee Simple
Acceptable Financing Cash, Conventional, FHA, VA Loan
Listing Terms Cash, Conventional, FHA, VA Loan
Num of Pet 10+
Special Listing Condition None
Read Less Info
Want to know what your home might be worth? Contact us for a FREE valuation!

Our team is ready to help you sell your home for the highest possible price ASAP

© 2024 My Florida Regional MLS DBA Stellar MLS. All Rights Reserved.
Bought with REDFIN CORPORATION
GET MORE INFORMATION

REALTORS®






