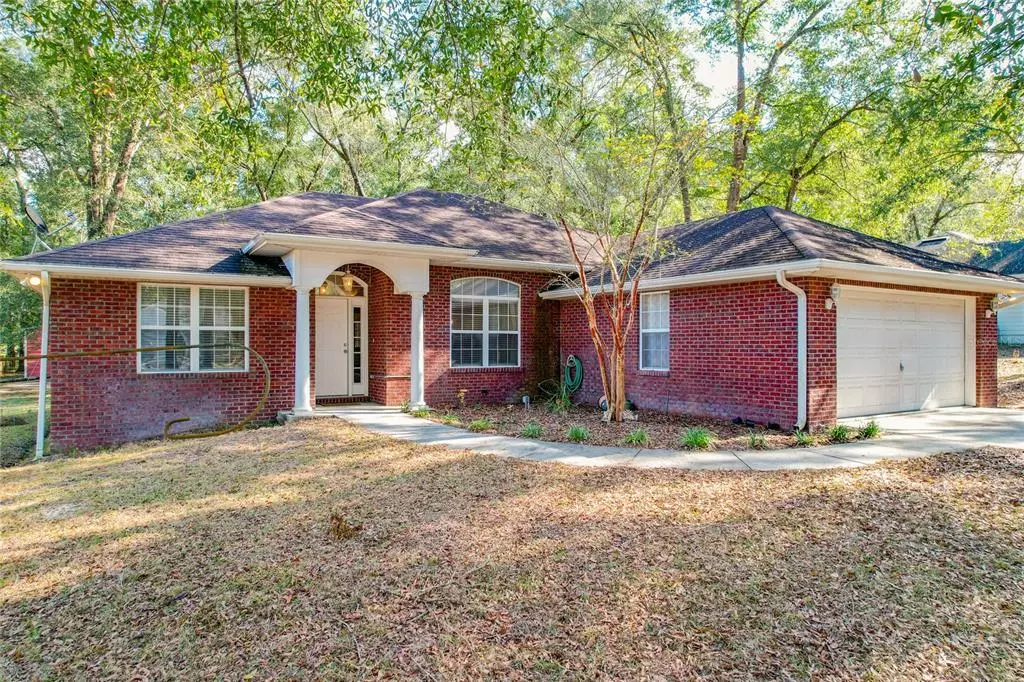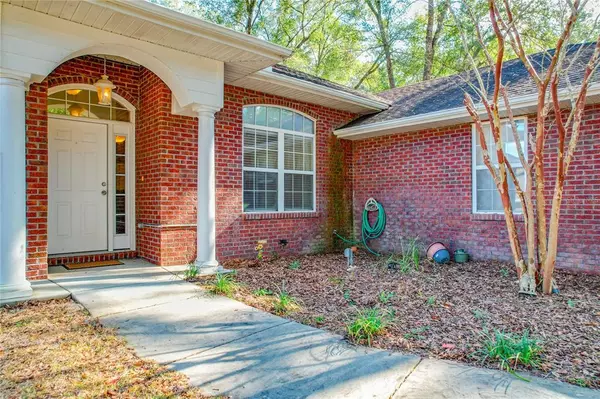$264,900
$264,900
For more information regarding the value of a property, please contact us for a free consultation.
3 Beds
2 Baths
1,742 SqFt
SOLD DATE : 01/28/2022
Key Details
Sold Price $264,900
Property Type Single Family Home
Sub Type Single Family Residence
Listing Status Sold
Purchase Type For Sale
Square Footage 1,742 sqft
Price per Sqft $152
Subdivision Fort White Park
MLS Listing ID GC501352
Sold Date 01/28/22
Bedrooms 3
Full Baths 2
Construction Status Financing,Inspections
HOA Y/N No
Year Built 2006
Annual Tax Amount $1,513
Lot Size 0.510 Acres
Acres 0.51
Property Description
Welcome Home! This 3 bedroom 2 bath home on .51 acres has been lovingly maintained. The extra large open living space welcomes you as you enter the home. To the left you have 2 spacious bedrooms that share a bathroom. On the right you have the open concept kitchen, dining and living/great room. All common areas have tiled floors and bedrooms are carpet. The master bedroom is oversized and features a bay window cutout that is a perfect frame for your bed. Walk directly onto your covered and screened back porch from your bedroom. From the main area living there are French doors that lead outside to the screened patio as well. In the backyard you have not only the screened patio but an additional patio space for grilling or relaxing with a cup of coffee! Need extra storage? There is a large 18x24 concrete pad building with electric. It also has a rollup door and exterior door. HVAC is 2006, H/W heater is apprroxy 5 years old, Roof is 2006- 30 year architectural shingle. Call to schedule to see this home today!
Location
State FL
County Columbia
Community Fort White Park
Zoning RESI
Rooms
Other Rooms Family Room
Interior
Interior Features Kitchen/Family Room Combo, Living Room/Dining Room Combo, Master Bedroom Main Floor
Heating Central, Electric
Cooling Central Air
Flooring Carpet, Tile
Fireplace false
Appliance Dishwasher, Dryer, Refrigerator, Washer
Exterior
Exterior Feature Fence, Lighting, Rain Gutters, Storage
Garage Spaces 2.0
Fence Other
Utilities Available Cable Available, Electricity Connected, Phone Available, Public, Street Lights, Water Connected
View Trees/Woods
Roof Type Shingle
Porch Deck, Enclosed, Patio, Rear Porch, Screened
Attached Garage true
Garage true
Private Pool No
Building
Lot Description Paved
Entry Level One
Foundation Slab
Lot Size Range 1/2 to less than 1
Sewer Public Sewer
Water Public
Architectural Style Florida, Ranch, Traditional
Structure Type Brick
New Construction false
Construction Status Financing,Inspections
Others
Pets Allowed Yes
Senior Community No
Ownership Fee Simple
Acceptable Financing Cash, Conventional
Listing Terms Cash, Conventional
Special Listing Condition None
Read Less Info
Want to know what your home might be worth? Contact us for a FREE valuation!

Our team is ready to help you sell your home for the highest possible price ASAP

© 2024 My Florida Regional MLS DBA Stellar MLS. All Rights Reserved.
Bought with BOUKARI REALTY, INC
GET MORE INFORMATION

REALTORS®






