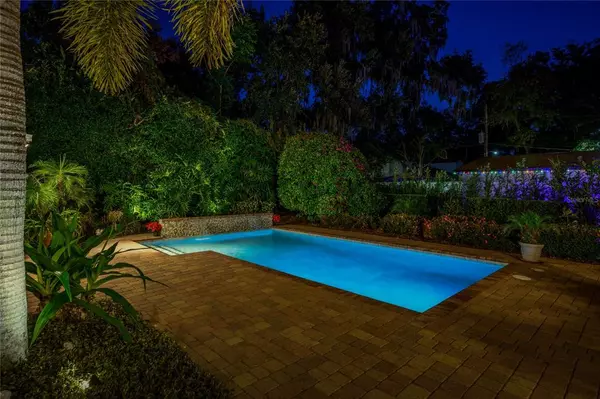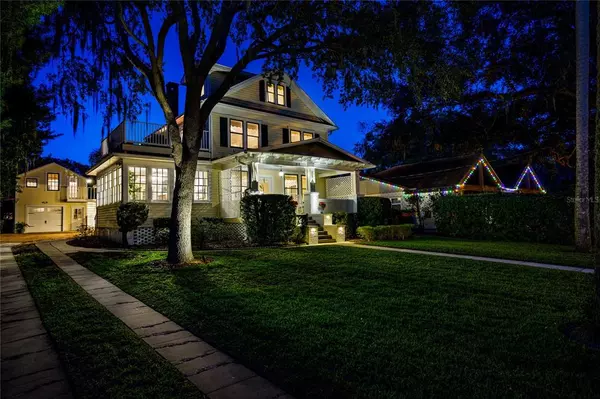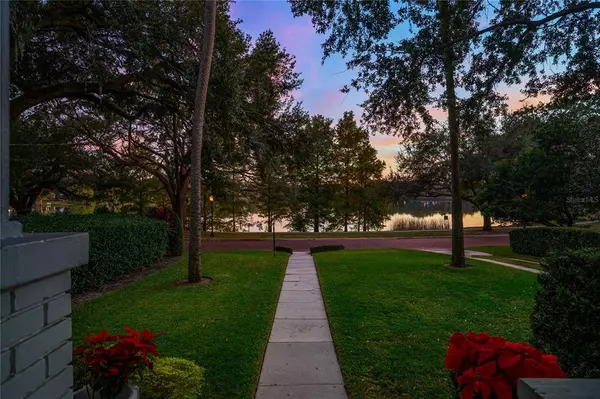$1,200,000
$1,200,000
For more information regarding the value of a property, please contact us for a free consultation.
4 Beds
5 Baths
2,912 SqFt
SOLD DATE : 01/31/2022
Key Details
Sold Price $1,200,000
Property Type Single Family Home
Sub Type Single Family Residence
Listing Status Sold
Purchase Type For Sale
Square Footage 2,912 sqft
Price per Sqft $412
Subdivision Woodlawn Add
MLS Listing ID O5986714
Sold Date 01/31/22
Bedrooms 4
Full Baths 4
Half Baths 1
Construction Status Financing,Inspections
HOA Y/N No
Year Built 1925
Annual Tax Amount $7,798
Lot Size 9,583 Sqft
Acres 0.22
Lot Dimensions 152X65
Property Description
Follow the brick-lined road near the heart of downtown Orlando, in one of the most desired neighborhoods, to this brilliant century-old home. Closely resembling prairie or foursquare architecture, this Lake Davis estate was built in 1925 and retains bygone elegance, while its impeccable stewardship provides preservation that is hard to come by. It’s no secret either, as the alluring curb appeal and rare charm captivates film scouts and has been featured in many commercials and films. Be welcomed by the grand foyer that opens you to a warm, formal sitting room with a thick tread wooden staircase winding up a vintage banister. Original hardwoods paired with craftsman baseboards and trim immediately greet you. The entire first floor is designed for entertaining and maximizing living spaces. Evoking the truest sense of home, the originality of character is hard to come by. Head left to a gas-burning fireplace that warms the memory-making family room. Walls of windows flood the room with light and give impressive views of Lake Davis. Dining and sitting are opposite and adjacent to an updated and modernized kitchen. Upstairs features two bedrooms and two baths, while a full loft with couture en-suite consumes the entire third floor. A private bedroom patio gives way to an incredible sitting space for soaking in all of the natural ambiance and picturesque views. Original elements such as brass doorknobs, clawfoot tubs and rippled glass adorn the estate and remind us of its heritage. Well suited for multigenerational families, a detached carriage house offers a complete studio with a kitchenette and full bath. Escape to the pinnacle of year-round Florida living, a resort-influenced oasis offering a covered outdoor kitchen and patio, saltwater pool and landscaped privacy wall. What makes this home so special is far beyond what you see; it’s what you feel.
Location
State FL
County Orange
Community Woodlawn Add
Zoning R-1A/T/AN
Rooms
Other Rooms Bonus Room, Interior In-Law Suite, Storage Rooms
Interior
Interior Features Crown Molding, Dormitorio Principal Arriba
Heating Central, Heat Pump
Cooling Central Air, Wall/Window Unit(s)
Flooring Carpet, Wood
Fireplaces Type Gas
Fireplace true
Appliance Cooktop, Dishwasher, Microwave, Refrigerator
Laundry Inside, Upper Level
Exterior
Exterior Feature Lighting, Outdoor Kitchen, Storage
Parking Features Driveway, Workshop in Garage
Garage Spaces 1.0
Pool In Ground, Lighting, Salt Water
Community Features Park, Playground, Sidewalks, Waterfront
Utilities Available Electricity Connected, Water Connected
View Y/N 1
View Park/Greenbelt, Water
Roof Type Metal,Shingle
Porch Covered, Deck, Front Porch, Rear Porch
Attached Garage false
Garage true
Private Pool Yes
Building
Story 3
Entry Level Three Or More
Foundation Basement, Crawlspace
Lot Size Range 0 to less than 1/4
Sewer Public Sewer
Water Public
Architectural Style Craftsman, Historic
Structure Type Wood Frame
New Construction false
Construction Status Financing,Inspections
Schools
Elementary Schools Blankner Elem
Middle Schools Blankner School (K-8)
High Schools Boone High
Others
Pets Allowed Yes
Senior Community No
Ownership Fee Simple
Acceptable Financing Cash, Conventional
Listing Terms Cash, Conventional
Special Listing Condition None
Read Less Info
Want to know what your home might be worth? Contact us for a FREE valuation!

Our team is ready to help you sell your home for the highest possible price ASAP

© 2024 My Florida Regional MLS DBA Stellar MLS. All Rights Reserved.
Bought with WEMERT GROUP REALTY LLC
GET MORE INFORMATION

REALTORS®






