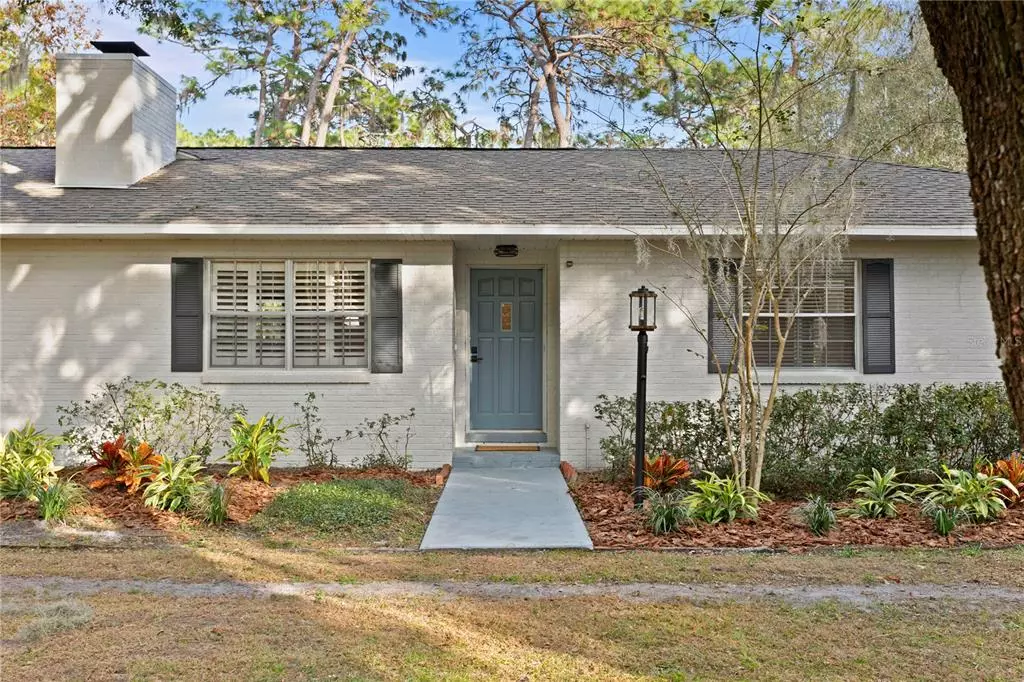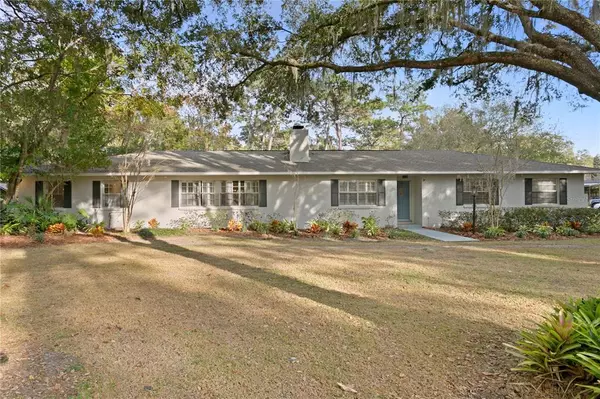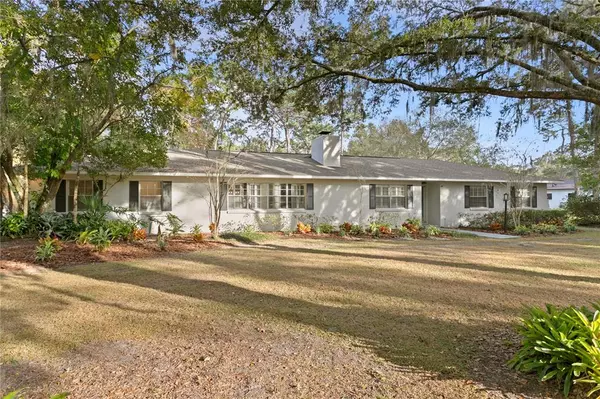$599,000
$599,000
For more information regarding the value of a property, please contact us for a free consultation.
4 Beds
3 Baths
2,850 SqFt
SOLD DATE : 01/28/2022
Key Details
Sold Price $599,000
Property Type Single Family Home
Sub Type Single Family Residence
Listing Status Sold
Purchase Type For Sale
Square Footage 2,850 sqft
Price per Sqft $210
Subdivision Wisteria
MLS Listing ID T3344744
Sold Date 01/28/22
Bedrooms 4
Full Baths 3
Construction Status Inspections
HOA Y/N No
Year Built 1976
Annual Tax Amount $2,414
Lot Size 1.130 Acres
Acres 1.13
Property Description
Amazing opportunity to own a piece of paradise! This 4/3 fully renovated home is located on 1.13 acres of peaceful and secluded, living. NO HOA or deed restrictions! This beautifully updated home features a double master layout perfect for families or home office space. The main living areas flow nicely together, while still providing separation and privacy. Upon entering the front door, you are greeted with a beautifully appointed living space with a wood burning fireplace, built-in shelves and hidden storage. The second living space is open to the dining area, a bit less formal and boasts decorative woodwork and real wood beams. Plantation shutters complete the look!
A chef's kitchen featuring ample slow close cabinets/drawers, open shelves and a beautiful tile backsplash that compliments the expansive granite countertops. The island has additional storage, as well as a butcher block top for countless meal prep. The appliances are all new and stainless. With an adjacent dining room, you can have dinner at the bar or the table. The entertaining options are numerous, as you open the french doors off the dining room to an enclosed and pavered patio! The home has a sizable laundry/utility room with washer and dryer, a pantry with additional storage, and a utility sink.
There are double master suites with a split floorplan layout for privacy. One master suite has a separate entrance and could be used as an Airbnb or mother-in-law suite. The other is over sized with a small seating area that leads to an enclosed and private patio! Each has a large walk-in closet, spacious spa-like bathroom, subway tile, large vanities, mirrors, fixtures, and more!
Both screened patios allow you to create your own oasis to relax and enjoy the view. There is an irrigation system to keep the new landscaping blooming. The backyard has several fruit trees, covered parking and a large storage building for your mower and toys. Property is on septic and a well.
This home features the perfect blend of traditional and modern touches with many upgrades, including updated plumbing and electric. New AC, water heater and tankless heater, new flooring and paint throughout, all new light fixtures and fans. Vacant, staged and easy to show.
Location
State FL
County Pasco
Community Wisteria
Zoning AR
Interior
Interior Features Ceiling Fans(s), Crown Molding, Eat-in Kitchen, Split Bedroom, Stone Counters, Thermostat, Walk-In Closet(s)
Heating Central
Cooling Central Air
Flooring Ceramic Tile, Tile, Vinyl
Fireplaces Type Wood Burning
Fireplace true
Appliance Dishwasher, Disposal, Dryer, Electric Water Heater, Range Hood, Refrigerator, Tankless Water Heater, Washer, Water Filtration System, Water Softener
Laundry Inside, Laundry Room
Exterior
Exterior Feature French Doors, Irrigation System, Lighting
Utilities Available Electricity Connected
Roof Type Shingle
Porch Patio, Rear Porch, Screened
Garage false
Private Pool No
Building
Story 1
Entry Level Multi/Split
Foundation Slab
Lot Size Range 1 to less than 2
Sewer Septic Tank
Water Well
Architectural Style Ranch
Structure Type Brick
New Construction false
Construction Status Inspections
Others
Pets Allowed Yes
Senior Community No
Ownership Fee Simple
Special Listing Condition None
Read Less Info
Want to know what your home might be worth? Contact us for a FREE valuation!

Our team is ready to help you sell your home for the highest possible price ASAP

© 2024 My Florida Regional MLS DBA Stellar MLS. All Rights Reserved.
Bought with EXP REALTY LLC
GET MORE INFORMATION

REALTORS®






