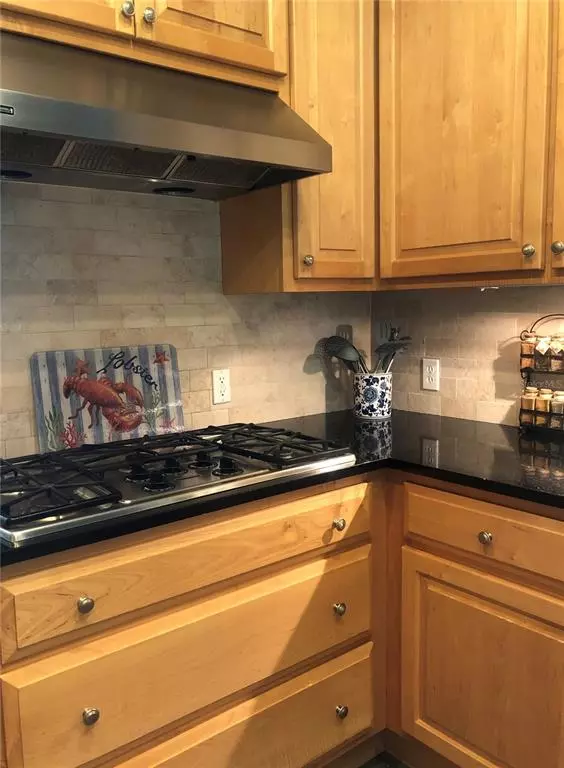$740,000
$740,000
For more information regarding the value of a property, please contact us for a free consultation.
4 Beds
4 Baths
3,450 SqFt
SOLD DATE : 01/31/2022
Key Details
Sold Price $740,000
Property Type Single Family Home
Sub Type Single Family Residence
Listing Status Sold
Purchase Type For Sale
Square Footage 3,450 sqft
Price per Sqft $214
Subdivision Santa Fe Forest
MLS Listing ID GC501481
Sold Date 01/31/22
Bedrooms 4
Full Baths 3
Half Baths 1
Construction Status Inspections
HOA Fees $44
HOA Y/N Yes
Originating Board Stellar MLS
Year Built 2006
Annual Tax Amount $9,700
Lot Size 5.770 Acres
Acres 5.77
Lot Dimensions 339 X 742
Property Description
Back up Offers Accepted! Casual elegance is yours with this home in the gated community of Santa Fe Forest. The two story home features the master bedroom with study on the ground floor. There are three additional bedrooms upstairs along with a computer nook and a bonus room. The master bedroom has French doors that open to the screened lanai, a large walk-in closet, bath with Jacuzzi tub, separate shower. The foyer opens to the formal dining room with architectural features. There is a separate room with French doors that could be a study or formal living room. You'll love the kitchen with wood cabinets, granite counters, a butler's pantry, storage pantry, 5 gas burner cooktop and built-in shelving. Enjoy the outdoors on the wrap around screened lanai with summer kitchen. All this on 5.77 acres or beautiful property edged with mature trees.
Downstairs HVAC replaced 2020, refrigerator, microwave and outside grill 2021.
Location
State FL
County Alachua
Community Santa Fe Forest
Zoning SINGLE FAM
Rooms
Other Rooms Bonus Room, Den/Library/Office, Formal Dining Room Separate, Formal Living Room Separate, Great Room, Inside Utility
Interior
Interior Features Built-in Features, Ceiling Fans(s), Crown Molding, Eat-in Kitchen, High Ceilings, Kitchen/Family Room Combo, Master Bedroom Main Floor, Open Floorplan, Solid Surface Counters, Solid Wood Cabinets, Split Bedroom, Stone Counters, Thermostat, Tray Ceiling(s), Walk-In Closet(s), Window Treatments
Heating Central, Natural Gas
Cooling Central Air
Flooring Carpet, Ceramic Tile, Tile, Wood
Fireplaces Type Gas, Family Room
Fireplace true
Appliance Bar Fridge, Built-In Oven, Cooktop, Dishwasher, Disposal, Dryer, Gas Water Heater, Microwave, Range Hood, Refrigerator, Washer, Wine Refrigerator
Laundry Inside, Laundry Room
Exterior
Exterior Feature French Doors, Irrigation System, Lighting, Outdoor Kitchen, Rain Gutters
Parking Features Garage Door Opener, Garage Faces Side
Garage Spaces 2.0
Community Features Deed Restrictions, Horses Allowed
Utilities Available Electricity Connected, Natural Gas Connected, Public, Underground Utilities
Amenities Available Gated
Roof Type Shingle
Porch Front Porch, Rear Porch, Screened
Attached Garage true
Garage true
Private Pool No
Building
Entry Level Two
Foundation Slab
Lot Size Range 5 to less than 10
Sewer Septic Tank
Water Well
Structure Type Cement Siding
New Construction false
Construction Status Inspections
Schools
Elementary Schools Alachua Elementary School-Al
Middle Schools A. L. Mebane Middle School-Al
High Schools Santa Fe High School-Al
Others
Pets Allowed Number Limit, Yes
HOA Fee Include Private Road
Senior Community No
Ownership Fee Simple
Monthly Total Fees $88
Acceptable Financing Cash, Conventional, VA Loan
Membership Fee Required Required
Listing Terms Cash, Conventional, VA Loan
Num of Pet 3
Special Listing Condition None
Read Less Info
Want to know what your home might be worth? Contact us for a FREE valuation!

Our team is ready to help you sell your home for the highest possible price ASAP

© 2025 My Florida Regional MLS DBA Stellar MLS. All Rights Reserved.
Bought with STELLAR NON-MEMBER OFFICE
GET MORE INFORMATION
REALTORS®






