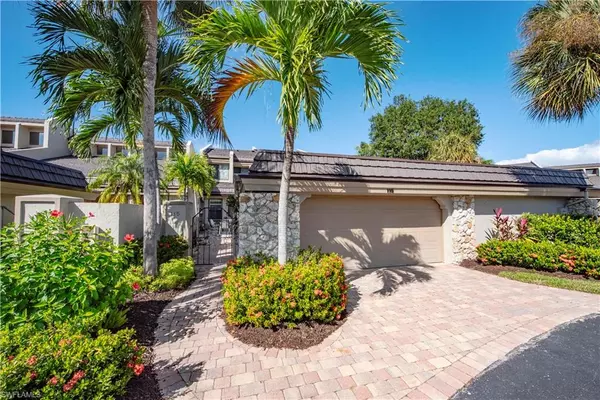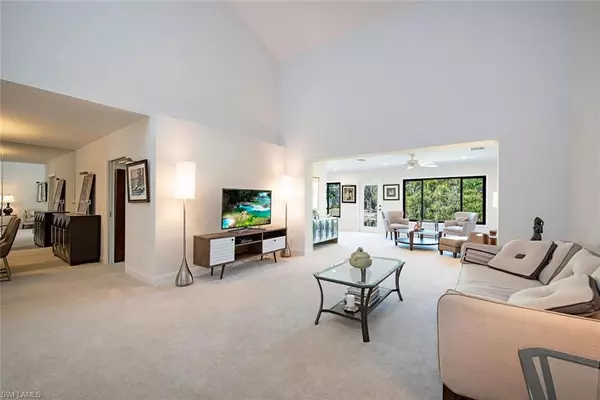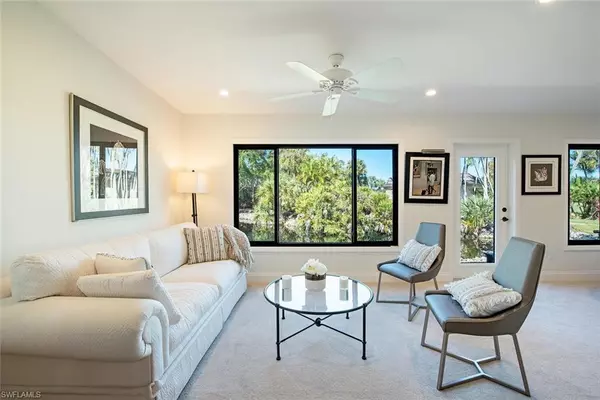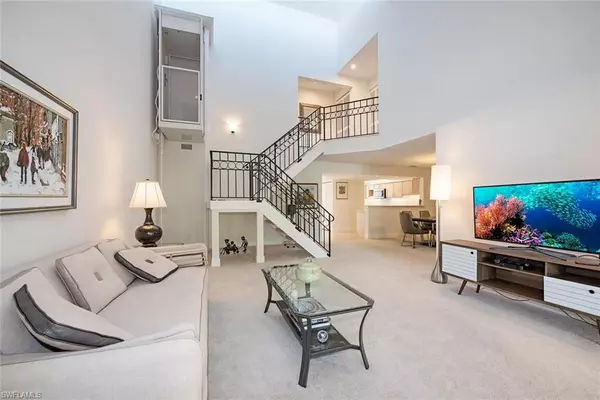$560,000
$550,000
1.8%For more information regarding the value of a property, please contact us for a free consultation.
3 Beds
4 Baths
2,663 SqFt
SOLD DATE : 01/27/2022
Key Details
Sold Price $560,000
Property Type Single Family Home
Sub Type Ranch,Villa Attached
Listing Status Sold
Purchase Type For Sale
Square Footage 2,663 sqft
Price per Sqft $210
Subdivision Bears Paw Villas
MLS Listing ID 221084769
Sold Date 01/27/22
Bedrooms 3
Full Baths 3
Half Baths 1
Condo Fees $3,187/qua
HOA Y/N No
Originating Board Naples
Year Built 1983
Annual Tax Amount $4,121
Tax Year 2021
Property Description
V4134 - Just in time for Season! - Upscale furnished Bears Paw villa features 3 Bedrooms + den 3 and 1/2 baths with over 2,663 square feet of air conditioned living space with tranquil lake, fountain, pool and golf course views. This villa has an expanded master bedroom with new showers, fixtures, lighting, and the closets have been extended. Elevator installed, making it easy for anyone to enjoy the 2nd floor second master suite, perfect for guests. Kitchen is open to the living and dining areas to create an open entertaining space. Spacious office and eating area complete the extended Florida room, which has been added to enjoy the views year round. This unit has hurricane proof windows and doors. Pavers were added to enlarge the front courtyard perfect for grilling. All located steps away from the pool and spa. BEARS PAW is a safe, secure 24-hour manned gated community with FITNESS CENTER, Bocce courts, Driving ranges, Putting Green, Pickel Ball & Lighted Hart-Tru Tennis Courts. MARINA HAS GULF ACCESS and a brand new State of the Art Clubhouse. Golf membership required and in addition to real property. Villa is available for occupancy after January 20th 2022.
Location
State FL
County Collier
Area Bears Paw
Rooms
Bedroom Description Split Bedrooms
Dining Room Dining - Living, Eat-in Kitchen
Interior
Interior Features Built-In Cabinets, Closet Cabinets, Pantry, Smoke Detectors, Vaulted Ceiling(s), Wheel Chair Access, Window Coverings
Heating Central Electric
Flooring Carpet, Tile
Equipment Auto Garage Door, Cooktop, Dishwasher, Disposal, Dryer, Freezer, Microwave, Range, Refrigerator/Icemaker, Security System, Self Cleaning Oven, Smoke Detector, Washer, Wine Cooler
Furnishings Furnished
Fireplace No
Window Features Window Coverings
Appliance Cooktop, Dishwasher, Disposal, Dryer, Freezer, Microwave, Range, Refrigerator/Icemaker, Self Cleaning Oven, Washer, Wine Cooler
Heat Source Central Electric
Exterior
Exterior Feature Dock Lease, Courtyard
Parking Features 2 Assigned, Common, Deeded, Driveway Paved, Golf Cart, Detached
Garage Spaces 2.0
Pool Community
Community Features Clubhouse, Pool, Dog Park, Fitness Center, Fishing, Golf, Putting Green, Restaurant, Sidewalks, Street Lights, Tennis Court(s), Gated
Amenities Available Barbecue, Boat Storage, Bocce Court, Clubhouse, Community Boat Dock, Community Boat Ramp, Community Boat Slip, Pool, Community Room, Spa/Hot Tub, Dog Park, Fitness Center, Fishing Pier, Golf Course, Internet Access, Pickleball, Play Area, Private Membership, Putting Green, Restaurant, Sidewalk, Streetlight, Tennis Court(s), Underground Utility
Waterfront Description Navigable
View Y/N Yes
View Pond
Roof Type Metal
Handicap Access Wheel Chair Access
Total Parking Spaces 2
Garage Yes
Private Pool No
Building
Lot Description Regular
Building Description Concrete Block,Stucco, DSL/Cable Available
Story 2
Water Central
Architectural Style Ranch, Villa Attached
Level or Stories 2
Structure Type Concrete Block,Stucco
New Construction No
Schools
Elementary Schools Poinciana Elementary
Middle Schools Gulf View Middle
High Schools Naples High School
Others
Pets Allowed With Approval
Senior Community No
Tax ID 03240020164
Ownership Condo
Security Features Security System,Smoke Detector(s),Gated Community
Read Less Info
Want to know what your home might be worth? Contact us for a FREE valuation!

Our team is ready to help you sell your home for the highest possible price ASAP

Bought with MVP Realty Associates LLC
GET MORE INFORMATION

REALTORS®






