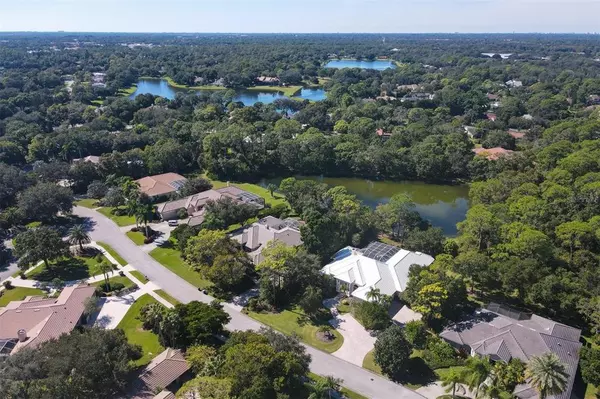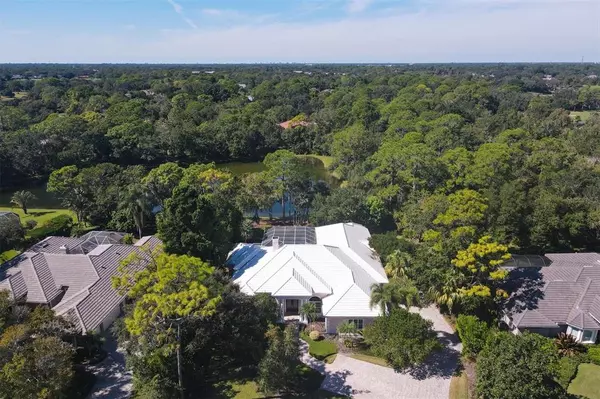$1,101,900
$975,000
13.0%For more information regarding the value of a property, please contact us for a free consultation.
3 Beds
4 Baths
4,198 SqFt
SOLD DATE : 01/24/2022
Key Details
Sold Price $1,101,900
Property Type Single Family Home
Sub Type Single Family Residence
Listing Status Sold
Purchase Type For Sale
Square Footage 4,198 sqft
Price per Sqft $262
Subdivision Bent Tree Village
MLS Listing ID A4517608
Sold Date 01/24/22
Bedrooms 3
Full Baths 4
Construction Status Inspections
HOA Fees $120/ann
HOA Y/N Yes
Originating Board Stellar MLS
Year Built 1999
Annual Tax Amount $7,808
Lot Size 0.560 Acres
Acres 0.56
Property Description
Rare opportunity to be in the exclusive Woodland Lakes section of Bent Tree. This lovely and well built Pruitt home sits on an over half acre lakefront lot surrounded by mature landscaping. The prime lot provides maximum privacy and a wonderful view. Once you enter the home you see the incredible amount of detail and upgrades that went into it. The ceilings are vaulted with lots of intricate moldings, coffered ceilings and build ins throughout. The home features 3 bedrooms, library, huge billiard room that could be a 4th bedroom and 4 full baths. The large owners retreat features 2 separate bathrooms and 3 walk in closets. One of the closets is also a safe room. The rest of the bedrooms are split on the other side of the home. The kitchen has newer appliances, custom cabinets, pantry and a large island. There is formal dining room and wet bar that are great for entertaining. The home has a lot of windows and sliders that all look out to the beautiful pool area and lake in the distance. The pool area features pavers, a large cage, outdoor kitchen and bar area. New roof and HVAC systems installed in 2018 and the home also has a generator for piece of mind. There is also a large side entry 3 car garage. This is a good one. Don't snooze on this.
Location
State FL
County Sarasota
Community Bent Tree Village
Zoning RSF1
Rooms
Other Rooms Attic, Bonus Room, Den/Library/Office, Inside Utility
Interior
Interior Features Cathedral Ceiling(s), Coffered Ceiling(s), Crown Molding, Eat-in Kitchen, High Ceilings, Master Bedroom Main Floor, Open Floorplan, Solid Surface Counters, Solid Wood Cabinets, Split Bedroom, Stone Counters, Thermostat, Tray Ceiling(s), Vaulted Ceiling(s), Walk-In Closet(s), Wet Bar, Window Treatments
Heating Central, Electric
Cooling Central Air, Zoned
Flooring Carpet, Ceramic Tile
Fireplaces Type Gas, Family Room
Furnishings Partially
Fireplace true
Appliance Bar Fridge, Dishwasher, Disposal, Electric Water Heater, Microwave, Range, Refrigerator, Wine Refrigerator
Laundry Inside, Laundry Room
Exterior
Exterior Feature Irrigation System, Lighting, Outdoor Kitchen
Parking Features Driveway, Garage Door Opener, Garage Faces Side, Ground Level
Garage Spaces 3.0
Pool In Ground, Screen Enclosure
Community Features Gated
Utilities Available Electricity Connected, Propane, Public, Sewer Connected, Street Lights, Underground Utilities, Water Connected
Amenities Available Gated
Waterfront Description Lake
View Y/N 1
View Trees/Woods, Water
Roof Type Tile
Porch Covered, Front Porch, Patio, Rear Porch, Screened
Attached Garage true
Garage true
Private Pool Yes
Building
Lot Description In County, Oversized Lot, Paved
Story 1
Entry Level One
Foundation Slab
Lot Size Range 1/2 to less than 1
Builder Name Pruitt
Sewer Public Sewer
Water Public
Architectural Style Ranch, Traditional
Structure Type Block, Stucco
New Construction false
Construction Status Inspections
Schools
Elementary Schools Lakeview Elementary
Middle Schools Sarasota Middle
High Schools Sarasota High
Others
Pets Allowed Yes
Senior Community No
Ownership Fee Simple
Monthly Total Fees $120
Acceptable Financing Cash, Conventional
Membership Fee Required Required
Listing Terms Cash, Conventional
Special Listing Condition None
Read Less Info
Want to know what your home might be worth? Contact us for a FREE valuation!

Our team is ready to help you sell your home for the highest possible price ASAP

© 2025 My Florida Regional MLS DBA Stellar MLS. All Rights Reserved.
Bought with FINE PROPERTIES
GET MORE INFORMATION
REALTORS®






