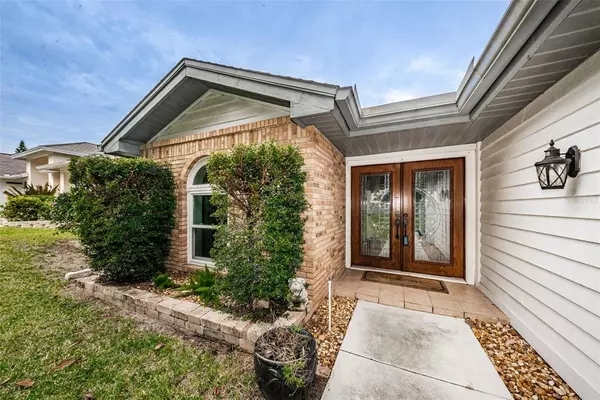$655,000
$665,000
1.5%For more information regarding the value of a property, please contact us for a free consultation.
4 Beds
3 Baths
2,890 SqFt
SOLD DATE : 01/21/2022
Key Details
Sold Price $655,000
Property Type Single Family Home
Sub Type Single Family Residence
Listing Status Sold
Purchase Type For Sale
Square Footage 2,890 sqft
Price per Sqft $226
Subdivision Estates At Cobbs Landing The Ph Ii
MLS Listing ID U8143560
Sold Date 01/21/22
Bedrooms 4
Full Baths 2
Half Baths 1
Construction Status Appraisal,Financing,Inspections
HOA Fees $153/qua
HOA Y/N Yes
Originating Board Stellar MLS
Year Built 1988
Annual Tax Amount $6,412
Lot Size 9,583 Sqft
Acres 0.22
Lot Dimensions 80x120
Property Description
One or more photo(s) has been virtually staged. Don't miss this rare opportunity to purchase this gorgeous 4 bedroom/2.5 Bath/3-CAR GARAGE/Pool Home in Desirable Cobb's Landing!!
Welcome home to this amazing community with amenities that include a park, walking paths, playground, tennis courts, basketball court and a marina with boat slips and boat ramp nestled on the shore of Lake Tarpon. This home features a kitchen of your dreams with custom cabinetry, granite countertops, stainless steel appliances, double wall oven and island stove, wet bar, breakfast bar and is open to the family room. Enjoy relaxing in the spacious family room on those chilly nights in front of the wood-burning fireplace. Notice the built-ins, vaulted ceilings, skylights plus double glass entry doors that add to this home's charm and design. Formal living room and separate formal dining room allow for plenty of room for your dinner guests. Master Bedroom opens to pool area, newer tile flooring, and is large enough to include a sitting area. Remodeled master bath features a marble top vanity with double sinks, soaking tub, walk-in shower with dual heads, water closet, linen closet, huge walk-in closet, and newer tile floors. Second and third bedrooms plus second bath (pool bath) are towards the back of the home and both bedrooms have walk-in closets. Fourth bedroom is towards the front of the home which can be utilized as an office or bedroom. Half bath for guests, large inside laundry room with lots of cabinets for storage plus don't forget about the oversized three-car garage. Enjoy your backyard paradise on those hot summer days entertaining your family and friends in the salt water pool, grilling food on the newer paver patio area, and serving cocktails at your outdoor bar with refrigerator and sink. Roof 8/26/2009, Trane AC 2015, Trane AC 2012. Water Heater 2014; This community is zoned for some of the top-rated schools in northern pinellas county plus this location is convenient for commuting to Tampa or St Pete for work or airport travel. Plenty of Gulf Beaches nearby to relax and enjoy the Florida sunshine, so come live the Florida Lifestyle you deserve! Room Feature: Linen Closet In Bath (Primary Bathroom).
Location
State FL
County Pinellas
Community Estates At Cobbs Landing The Ph Ii
Zoning RPD-7.5
Rooms
Other Rooms Family Room, Formal Dining Room Separate, Formal Living Room Separate, Inside Utility
Interior
Interior Features Built-in Features, Ceiling Fans(s), Dry Bar, Eat-in Kitchen, Kitchen/Family Room Combo, Open Floorplan, Skylight(s), Split Bedroom, Stone Counters, Thermostat, Vaulted Ceiling(s), Walk-In Closet(s)
Heating Central, Electric
Cooling Central Air
Flooring Carpet, Ceramic Tile
Fireplaces Type Family Room, Wood Burning
Fireplace true
Appliance Bar Fridge, Built-In Oven, Cooktop, Dishwasher, Disposal, Dryer, Electric Water Heater, Ice Maker, Microwave, Range, Refrigerator, Washer, Water Filtration System, Water Softener
Laundry Inside, Laundry Room
Exterior
Exterior Feature Irrigation System, Outdoor Kitchen, Rain Gutters, Sidewalk, Sliding Doors
Garage Spaces 3.0
Pool Chlorine Free, Gunite, In Ground, Lighting, Pool Sweep, Salt Water, Screen Enclosure
Community Features Association Recreation - Owned, Deed Restrictions, Park, Playground, Sidewalks, Tennis Courts
Utilities Available Cable Available, Electricity Available, Public, Sewer Available, Street Lights, Water Available
Amenities Available Basketball Court
Roof Type Shingle
Porch Patio
Attached Garage true
Garage true
Private Pool Yes
Building
Lot Description In County, Sidewalk, Paved
Story 1
Entry Level One
Foundation Slab
Lot Size Range 0 to less than 1/4
Sewer Public Sewer
Water Public
Structure Type Block,Stucco
New Construction false
Construction Status Appraisal,Financing,Inspections
Schools
Elementary Schools Highland Lakes Elementary-Pn
Middle Schools Carwise Middle-Pn
High Schools Palm Harbor Univ High-Pn
Others
Pets Allowed Yes
HOA Fee Include Trash
Senior Community No
Ownership Fee Simple
Monthly Total Fees $153
Acceptable Financing Cash, Conventional, FHA, VA Loan
Membership Fee Required Required
Listing Terms Cash, Conventional, FHA, VA Loan
Special Listing Condition None
Read Less Info
Want to know what your home might be worth? Contact us for a FREE valuation!

Our team is ready to help you sell your home for the highest possible price ASAP

© 2024 My Florida Regional MLS DBA Stellar MLS. All Rights Reserved.
Bought with DALTON WADE INC
GET MORE INFORMATION

REALTORS®






