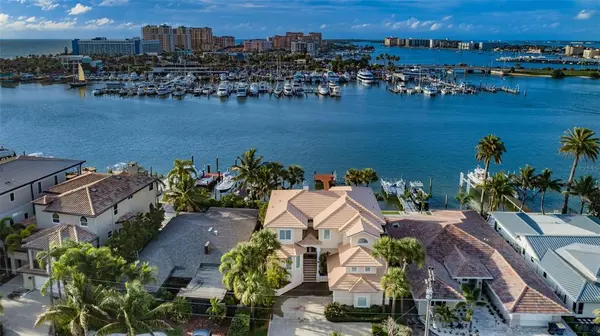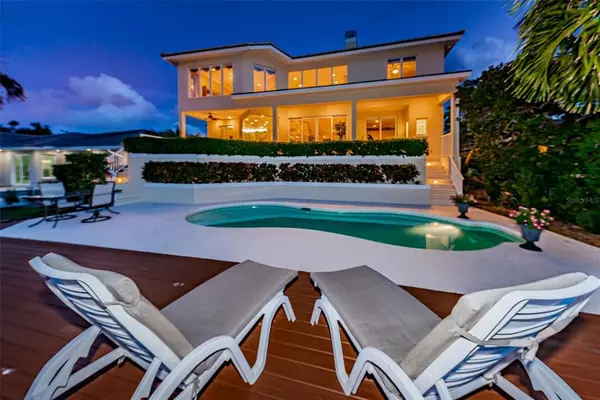$2,575,000
$2,595,000
0.8%For more information regarding the value of a property, please contact us for a free consultation.
4 Beds
4 Baths
3,784 SqFt
SOLD DATE : 01/18/2022
Key Details
Sold Price $2,575,000
Property Type Single Family Home
Sub Type Single Family Residence
Listing Status Sold
Purchase Type For Sale
Square Footage 3,784 sqft
Price per Sqft $680
Subdivision Bayside Sub
MLS Listing ID U8129701
Sold Date 01/18/22
Bedrooms 4
Full Baths 4
Construction Status Inspections
HOA Y/N No
Year Built 1994
Annual Tax Amount $10,859
Lot Size 6,969 Sqft
Acres 0.16
Lot Dimensions 54x120
Property Description
Cruise to the open Gulf or walk to Clearwater Beach! Sparkling city lights and delightful water sights provide a picturesque setting for family living and friendly entertaining in this 4-BR, 4BA home overlooking Clearwater Harbor, the City Marina, and the Intracoastal Waterway. The property's enviable positioning affords easy access to an array of water activities from the backyard boat dock or a quick walk will take you to the soft white sands of award-winning Clearwater Beach. Brick-paved steps lead to double glass doors offering a glimpse of the spectacular views that lie beyond the dramatic entry. Inside, soaring ceilings and wall-to-wall windows bring magnificent waterfront vistas and breathtaking sunsets to the expansive main living space. A floor-to-ceiling fireplace surrounded by custom built-in shelving and cabinetry makes an impressive statement, while glass doors easily extend the area outside for an effortless flow of guests when entertaining. The open floorplan allows the living room to merge with the generously-sized gourmet kitchen which is outfitted with a GE Monogram refrigerator, GE profile dishwasher, oven, microwave, walk-in pantry, granite countertops and a view-inspired casual dining space with floor to ceiling butt glass seamed corner window . Formal occasions are best hosted in the extra-large dining room featuring a tray ceiling. Outside, a covered lanai has been plumbed & wired to accommodate an outdoor kitchen and is joined by a swimming pool, sun deck and a deep water boat dock with an electric lift. Complementing the first level guest bedroom with en suite bath are two bedrooms with a Jack and Jill bathroom on the second floor, and a Den with custom built-in natural maple desks & shelving. Also located upstairs is the master suite, a true sanctuary for owners with its panoramic water views, sprawling bedroom and luxurious bathroom with a soaking tub, generous sized walk-in shower & double sinks. Additionally, what currently serves as the family game room could be utilized as a fifth bedroom with its private bathroom and patio access on the first level. Completing the 3,874 square foot plan are systems for security, indoor and outdoor sound as well as water softener & purification, Pella windows and doors and a 2-car garage with air conditioned attic storage above. Welcome to your island lifestyle!
Location
State FL
County Pinellas
Community Bayside Sub
Rooms
Other Rooms Den/Library/Office, Formal Dining Room Separate
Interior
Interior Features Ceiling Fans(s), Crown Molding, High Ceilings, Kitchen/Family Room Combo, Dormitorio Principal Arriba, Open Floorplan, Solid Surface Counters, Solid Wood Cabinets, Split Bedroom, Window Treatments
Heating Central
Cooling Central Air
Flooring Carpet, Vinyl
Fireplaces Type Family Room, Wood Burning
Fireplace true
Appliance Built-In Oven, Cooktop, Dishwasher, Disposal, Gas Water Heater, Microwave, Refrigerator
Laundry Inside, Laundry Chute, Laundry Room
Exterior
Exterior Feature Sliding Doors
Garage Spaces 2.0
Pool Gunite, In Ground, Self Cleaning
Utilities Available Cable Connected, Natural Gas Available, Water Connected
Waterfront Description Intracoastal Waterway
View Y/N 1
Water Access 1
Water Access Desc Bay/Harbor,Intracoastal Waterway
View Water
Roof Type Tile
Porch Patio
Attached Garage true
Garage true
Private Pool Yes
Building
Lot Description Cul-De-Sac
Story 3
Entry Level Two
Foundation Slab
Lot Size Range 0 to less than 1/4
Sewer Public Sewer
Water Public
Architectural Style Traditional
Structure Type Stucco
New Construction false
Construction Status Inspections
Others
Senior Community No
Ownership Fee Simple
Acceptable Financing Cash, Conventional, FHA, VA Loan
Membership Fee Required None
Listing Terms Cash, Conventional, FHA, VA Loan
Special Listing Condition None
Read Less Info
Want to know what your home might be worth? Contact us for a FREE valuation!

Our team is ready to help you sell your home for the highest possible price ASAP

© 2025 My Florida Regional MLS DBA Stellar MLS. All Rights Reserved.
Bought with GERIA REALTY, LLC
GET MORE INFORMATION
REALTORS®






