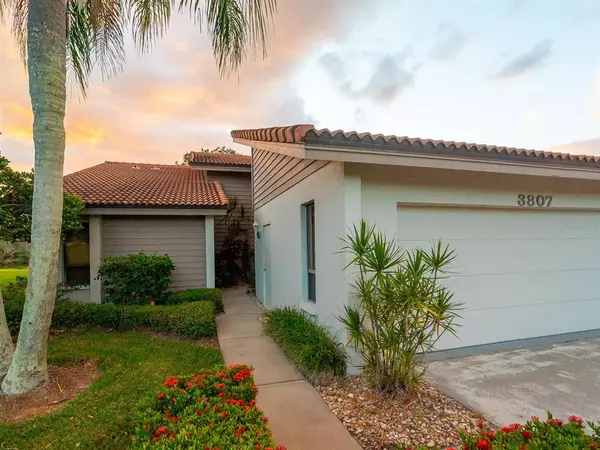$401,000
$374,900
7.0%For more information regarding the value of a property, please contact us for a free consultation.
2 Beds
2 Baths
1,720 SqFt
SOLD DATE : 01/20/2022
Key Details
Sold Price $401,000
Property Type Condo
Sub Type Condominium
Listing Status Sold
Purchase Type For Sale
Square Footage 1,720 sqft
Price per Sqft $233
Subdivision Lakeshore Village
MLS Listing ID A4520234
Sold Date 01/20/22
Bedrooms 2
Full Baths 2
Condo Fees $1,515
Construction Status Inspections
HOA Y/N No
Originating Board Stellar MLS
Year Built 1985
Annual Tax Amount $3,002
Lot Size 40.830 Acres
Acres 40.83
Property Description
Located in the heart of Sarasota and on Mirror Lake, this immaculate 2/2/2 villa has an extra large living room and dining area plus a wet bar. The views from the living room of Mirror Lake, wildlife and sunsets are spectacular. Living room has newer high grade laminate flooring and sliders out to the screened in lanai. Extra light from the skylites. Extra large eat in kitchen with a surplus of cabinets and storage plus a pantry. Separate interior laundry room with washer/dryer. Split bedroom plan with extra large bedrooms. Master bedroom has plantation shutters, a large walk in closet, a linen closet and views of the lake and slider to the lanai plus en suite bath with dual sinks and a large walk in shower. The guest bedroom is large enough to have two queen size beds plus has its own walk in closet. Guest bathroom has a tub/shower combo. The intercom/music system has been upgraded and provides music throughout the house. Large 2 car garage. This villa has an extra large grassy area to the left of it providing open space and more privacy. Very active and well maintained and managed 55+ community with swimming pool, clubhouse and tennis courts. Close to shopping, medical offices and hospitals and restaurants. 15 minutes from America's #1 beach on Siesta Key, I75 and downtown Sarasota.
Location
State FL
County Sarasota
Community Lakeshore Village
Zoning RSF3
Direction W
Rooms
Other Rooms Florida Room, Inside Utility
Interior
Interior Features Cathedral Ceiling(s), Ceiling Fans(s), Eat-in Kitchen, High Ceilings, Living Room/Dining Room Combo, Master Bedroom Main Floor, Open Floorplan, Skylight(s), Split Bedroom, Thermostat, Walk-In Closet(s), Wet Bar, Window Treatments
Heating Central, Electric
Cooling Central Air
Flooring Carpet, Laminate, Tile
Fireplace false
Appliance Dishwasher, Dryer, Electric Water Heater, Microwave, Range, Refrigerator, Washer
Laundry Inside
Exterior
Exterior Feature Sliding Doors
Parking Features Driveway, Garage Door Opener
Garage Spaces 2.0
Pool In Ground
Community Features Association Recreation - Owned, Buyer Approval Required, Deed Restrictions, Irrigation-Reclaimed Water, Pool, Tennis Courts, Waterfront
Utilities Available Cable Connected, Electricity Connected, Public, Sewer Connected, Sprinkler Recycled, Water Connected
Amenities Available Cable TV, Clubhouse, Fence Restrictions, Maintenance, Recreation Facilities, Tennis Court(s), Vehicle Restrictions
Waterfront Description Lake
View Y/N 1
Water Access 1
Water Access Desc Lake
View Garden, Water
Roof Type Tile
Porch Screened
Attached Garage true
Garage true
Private Pool No
Building
Lot Description Corner Lot, Flood Insurance Required, FloodZone, In County, Paved
Story 1
Entry Level One
Foundation Slab
Sewer Public Sewer
Water Public
Architectural Style Courtyard
Structure Type Block, Stucco
New Construction false
Construction Status Inspections
Others
Pets Allowed No
HOA Fee Include Cable TV, Pool, Escrow Reserves Fund, Insurance, Maintenance Structure, Maintenance Grounds, Private Road, Recreational Facilities, Sewer
Senior Community Yes
Ownership Condominium
Monthly Total Fees $505
Acceptable Financing Cash, Conventional
Membership Fee Required Required
Listing Terms Cash, Conventional
Special Listing Condition None
Read Less Info
Want to know what your home might be worth? Contact us for a FREE valuation!

Our team is ready to help you sell your home for the highest possible price ASAP

© 2025 My Florida Regional MLS DBA Stellar MLS. All Rights Reserved.
Bought with COLDWELL BANKER REALTY
GET MORE INFORMATION
REALTORS®






